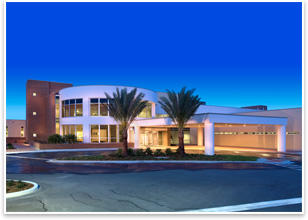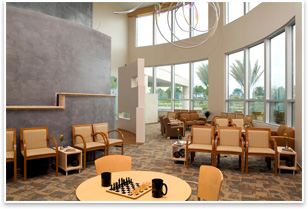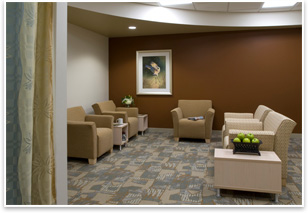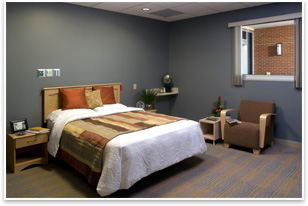
| RTKL Creates Sustainable Healthcare Facility Amid Nature Preserve Challenge to protect Scrub Jay creates unique opportunity
Summary: During conceptual design, the owner and design team believed that creating a healing garden for the new Parrish Health Center didn’t go far enough. Instead, they created a “healing environment” by establishing a nature preserve on the site of the new Titusville, Fla., health care facility. When the town of Port St. John, Fla., decided it needed a new hospital for its growing population, it selected RTKL to find a site. One of the possibilities was a centrally and conveniently located 33.5 acre parcel in Titusville. The only problem with it was that approximately 30 percent of the site was a Florida Scrub Jay habitat. The jay is a threatened and therefore protected bird in the state and the Florida scrub has been cited as one of the most endangered ecosystems in North America.
“The hospital really does want to be known as environmentally friendly,” says Hoffmeyer. “Thus, they went ahead and applied for LEED® Silver rating. They also wanted to respect and enhance the wildlife area of this Florida property, so they wanted to have the property known as a health-care facility and natural preserve.” At the Parrish Healthcare Center at Port St. John, approximately half of the site has been kept untouched as a nature preserve, a benefit to the environment and patients and visitors to the facility. [Ed. note: At present, fully two-thirds of the site are undisturbed, but long range plans do exist that would bring the total developed percentage to 50.) During construction, care was taken that construction activity didn’t harm or disturb the birds or the site more than was absolutely necessary. Existing vegetation was preserved and new plants were added to complement the natural scrub ecology. Rainwater is collected and held in several retention ponds for natural irrigation.
Preference was given to materials that were manufactured regionally, improve indoor air quality, require minimal maintenance, contain recycled content, and are rapidly renewable. Carpet and ceiling tiles with recycled content and recycled glass was used in floor tile and countertops. Commercial grade bamboo, linoleum, and rubber flooring were incorporated throughout, and wheatboard was used for casework in place of pressed fiberboard. The building features a heat-reflecting roof and light pollution was addressed by specifying downward-directed lights. Waterless urinals, low-flow toilets, and metered faucets were used for water efficiency. Motion sensors and timers were added for lighting controls. Traction elevators were employed to eliminate the need for hydraulic fluids, and designated rooms were created for trash and recycling. In addition, Green Touchscreen kiosks were added to provide educational information on the facility, the Florida Scrub Jay, and the ecology of the site to hospital staff, visitors, and patients.
“We designed Parrish Healthcare Center to provide patients with compassionate, state-of-the-art care in a green environment unlike anything else in the area,” said Beau Herr, vice president of RTKL and project director. “In addition to its sustainable design features, the facility also successfully accommodates difficult environmental restrictions that were placed on the site.” The design team’s decision to develop the site not only created a truly unique healing facility in a natural environment, but also has the benefits of protecting the Scrub Jay habitat in perpetuity and providing an opportunity for locals to learn about the bird and what it needs to thrive. |
||
Copyright 2009 The American Institute of Architects. All rights reserved. Home Page |
||
news headlines
practice
business
design
recent related
› Green at Your Fingertips
› The User’s Guide: Health Care: A Worse-Off Market, But Still One of the Best
› $42 Million Expansion Transforms Specialty Hospital to Full-Service Facility
For more information on the project and the facility, visit www.psjhealthcenter.com.
To learn about the Green Touchscreen kiosks, visit www.qualityattributes.com.
Knowledge Community
See what the Academy of Architecture for Health is up to.
Find out what’s happening with the Committee on the Environment.
Do You Know SOLOSO?
The AIA’s resource knowledge base can connect you to the Resource Review: Green Guide for Health Care™, a voluntary, self-certifying tool that health care facilities can use to evaluate the impact of their built environments on human health.
See what else SOLOSO has to offer for your practice.
Photo credit
Photos courtesy © Raymond Martinot.

 How do you . . .
How do you . . . The site
The site The building
The building  The process
The process