
| AIA Richmond Honors Six Projects Summary: AIA Richmond is pleased to announce the winners of the chapter’s 2008 honor awards, merit awards, and individual awards. The program recognizes design excellence achieved by the chapter’s members. The prestigious jury from Philadelphia—Saul Jabbawy, AIA, Ewing Cole Architects; Richard L. Maimon, AIA, Aracely Coronado Kieran-Timberlake Associates LLP; Mary Werner DeNadai, FAIA, John Milner Architects, Inc.; and John Chase, AIA, Ewing Cole Architects—awarded three honor awards and three merit awards. Additionally, the chapter named the recipients of its individual awards for service. Honor awards
Merit awards
|
||
Copyright 2008 The American Institute of Architects. All rights reserved. Home Page |
||
news headlines
practice
business
design
recent related
› AIA Northern Virginia Honors 23 Projects
› AIA New Hamsphire’s Integrated Design/Integrated Development Conference Honors Four Projects for Sustainable Design
› AIA Springfield Honors 11 Projects with 12 Awards
In addition to honor and merit awards, AIA Richmond awarded these individual awards:
The Alice Lehmen Sunday Prize:
• SMBW Architects PC
• Commonwealth Architects
• Enteros Design Architects
• HKS Inc.
The Marcellus Wright Jr. Award:
• Mary P. Cox, FAIA; University Architect, Virginia Commonwealth University.
Chapter Citation:
• Cynthia MacLeod, former director of the Richmond Unit of the National Park Service.
AIA Virginia Society Forges Connection to AIA National
“The AIA Virginia Society hosted 42 national component staff members on September 16 for a half-day mutual training session,” says Douglas E. Gordon, Hon. AIA, AIArchitect’s executive editor. “Virginia Society Executive Vice President/CEO John Braymer and his staff educated the national component people on everything from the structure of the Virginia Society to how the Virginia Center for Architecture engages the public and the role of Inform magazine in recognizing architectural excellence in the commonwealth. In break-out discussions that followed, state and national component staff traded insights on how better to serve the members and facilitate a multi-directional flow of information among members.”

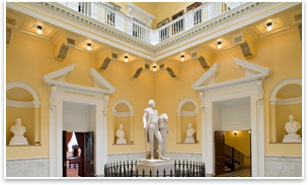 Project:
Project: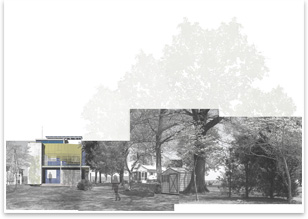 Project:
Project: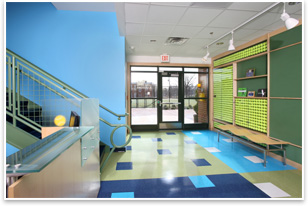 Project:
Project: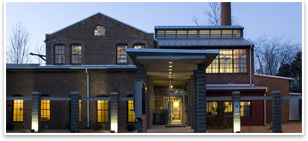 Project:
Project: Project:
Project: 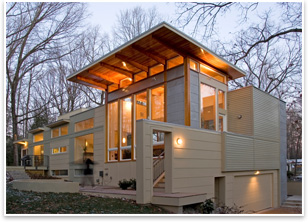 Project:
Project: