| AIA Columbus Honors Eight Projects
by Russell Boniface
Associate Editor
Summary: AIA Columbus announced the winners of its 2008 Honor Awards, which recognize design excellence achieved by the component’s members, giving members an opportunity to be evaluated among peers, gain recognition for their work, and promote exemplary design. The 2008 winners include three honor awards and five merit awards. The awards were announced in January at an awards presentation at the Knowlton School of Architecture, The Ohio State University. Jurors from the Philadelphia area judged the submissions. The lead juror was Scott Erdy, AIA, a principal at Erdy McHenry Architecture.
“The submissions reveal that AIA Columbus members, in addition to creating a wide variety of projects for numerous business segments, are engaged in a wide diversity of work, including adaptive reuse and new build, covering a wide geographic area,” said Gwen Berlekamp, AIA Columbus executive director.
Honor Awards
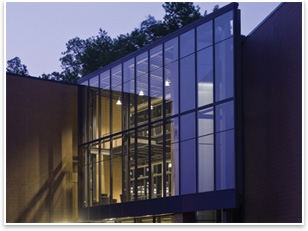 Project: Entrepreneurship Innovation Center, Lorain County Community College (Built) Project: Entrepreneurship Innovation Center, Lorain County Community College (Built)
Location: Elyria, Ohio
Architect of Record: Clark and Post
Design Architect: Lincoln Street
“This was a very thorough project that made the best of a seemingly modest budget,” the jury commented. “The plan demonstrated great skill with a circulation oriented back toward the views of the wetlands and large-scale interior oriented space facing the less desirable parking lot across the street. The materials were honest and straightforward on both the interior and exterior.”
Photo © Feinknopf Photography.
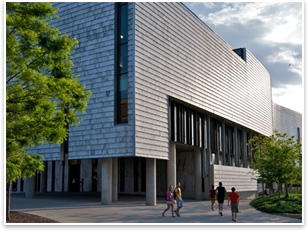 Project: Knowlton Hall (Knowlton School of Architecture), The Ohio State University (Built) Project: Knowlton Hall (Knowlton School of Architecture), The Ohio State University (Built)
Location: Columbus
Architect of Record: WSA Studio
Design Architect: Mack Scogin Merrill Elam
“This building implies all aspects of great architecture, which is especially important in a building where students are taught the craft,” noted the jury. “The skin creates its own precinct within a wide-open site. The austerity of the exterior envelope opens up to reveal delicate interiors and well-considered spaces.”
Photo © Matthew Carbone/Black Dog Studio.
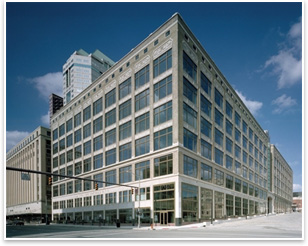 Project: Lazarus Building Renovation/Adaptive Reuse Project: Lazarus Building Renovation/Adaptive Reuse
Location: Columbus
Architect of Record: Elkus Manfredi
Architect: Schooley Caldwell Associates, architect of record
“This restrained restoration project returned this building back to the public realm,” enthused the jury. “The designers clearly focused on what the building had to offer as opposed to imposing some outside will on the project. Opening the two-story space at street level softened this massive block, giving it a more pedestrian scale.”
Photo © Feinknopf Photography.
Merit Awards
 Project: Recreation and Physical Activity Center (RPAC), The Ohio State University Project: Recreation and Physical Activity Center (RPAC), The Ohio State University
Location: Columbus
Architect of Record: Antoine Predock
Design Architect: Moody Nolan
“The formal strategy moves to reduce exterior massing,” the jury commented. “The site plan demonstrated an interest in the larger context and worked to create an identifiable space of the vast area south of the horseshoe.
Photo © Feinknopf Photography.
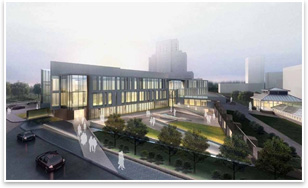 Project: College of Education & Human Services, Cleveland State University (Unbuilt) Project: College of Education & Human Services, Cleveland State University (Unbuilt)
Location: Columbus
Architect: NBBJ, design architect and architect of record
“The building plan deliberately distorts itself to create and respond to a variety of exterior spaces, which demonstrates a credible understanding of human scale,” the jury commented. “This project demonstrated the best understanding of appropriate scale to its context.”
Photo courtesy of the architect.
 Project: Brewer’s Gate Project: Brewer’s Gate
Location: Columbus
Architect: Jonathan Barnes Architecture and Design LLC, design architect and architect of record
The jury called Brewer’s Gate an urban housing project with great ambition to make exterior spaces. “The materiality and massing worked to give this project a more human scale,” the jury enthused.
Photo © Feinknopf Photography.
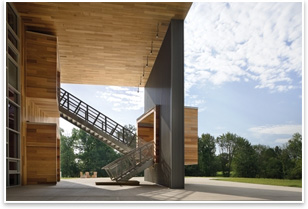 Project: Building U, Abercrombie & Fitch Project: Building U, Abercrombie & Fitch
Location: New Albany
Architect of Record: MJ Sagan
Architect: Meyers + Associates Architects, architect of record
“This project had a focused approach as to where to spend the available budget,” said the jury. “It showed restraint, consistent choice of materials, and good judgment as to where to put resources.”
Photo © Esto Photographics.
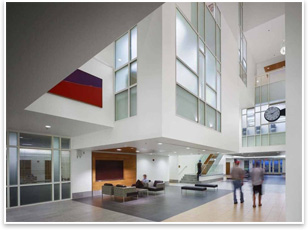 Project: Psychology Building, Miami University Project: Psychology Building, Miami University
Location: Oxford, Ohio
Architect: NBBJ, design architect and architect of record
“The section of the main interior space is very well thought out and provides a variety of spaces and complex spatial relationships,” the jury enthused. “The non-Georgian design of the interior demonstrated an appropriate response to a contemporary program and use.”
Photo © Tom Arban.
|


 Project:
Project:
 Project:
Project: Project:
Project: Project:
Project: Project:
Project: Project:
Project: Project:
Project: