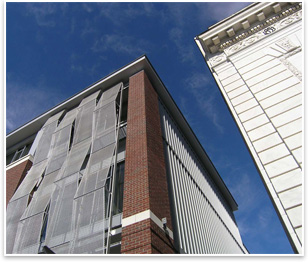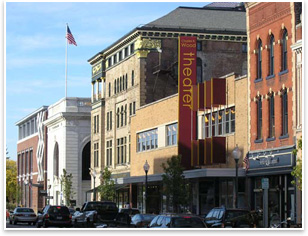
| PROJECT WATCH Glen Fall’s Crandall Public Library Opens to the Public, Historically Restored and Sporting a New Addition
The project, designed to be LEED®-certified, incorporates high-efficiency mechanical systems; “daylight harvesting” through windows, with light monitors and an automatic control system to adjust lights to compensate only as needed; heat-absorbing roofing materials; recycled, salvaged, and recyclable materials on the new addition; and the use of locally harvested materials throughout. |
||
Copyright 2009 The American Institute of Architects. All rights reserved. Home Page |
||
news headlines
practice
business
design
recent related
› Gwathmey Helps Yale Architecture School Icon Reemerge
› Nine Libraries Called Out for Design Excellence
Visit Ann Beha Architects online.
Graphics courtesy of Ann Beha Architects.
Project team
• Associate architect: JMZ Architects and Planners PC
• Construction manager: The Pike Company
• Interior design: Design Network
• Landscape/civil engineering: The LA Group, Landscape Architecture and Engineering, PC
• MEP/FP engineering: Quantum Engineering Co., PC
• Structural engineering: Schoder Rivers Associates
• Lighting: Sladen Feinstein Integrated Lighting
• Acoustical engineering: Acentech Inc.
• Specifications: Wil-Spec
• Library consultant: Nolan Lushington
• Graphic design: Wojciechowski Design.
Do You Know SOLOSO?
The AIA’s resource knowledge base can connect you to dozens of case studies featuring libraries from around the country. Visit SOLOSO online and type “library” into the search function.

 Summary:
Summary: The well-defined historic rooms are outfitted with gas fireplaces, and the central skylight, blocked during World War II, has been restored over the two-story atrium in the historic library. The new addition, by contrast, features open planning with spaces that allow for flexibility and clear lines of sight, yet individual departments are given warmth and identity through color and light, the architect says in a press statement. The children’s space is more than triple the original size, and the basement level provides a large community room/theater for special programs and events, a gallery, and the Folk Life Archive and Study Center.
The well-defined historic rooms are outfitted with gas fireplaces, and the central skylight, blocked during World War II, has been restored over the two-story atrium in the historic library. The new addition, by contrast, features open planning with spaces that allow for flexibility and clear lines of sight, yet individual departments are given warmth and identity through color and light, the architect says in a press statement. The children’s space is more than triple the original size, and the basement level provides a large community room/theater for special programs and events, a gallery, and the Folk Life Archive and Study Center.