| |
Nine libraries Called Out for Design Excellence
by Heather Livingston
Contributing Editor
Summary: The biennial AIA/ALA Library Building Awards program was created by the AIA and the American Library Association to encourage excellence in the architectural design and planning of libraries. The 2007 AIA/ALA Awards recognized nine exceptional projects, ranging from a philanthropic elementary school library renovation to a presidential library. All projects were designed by architects licensed in the U.S. and were completed by December 1, 2000.
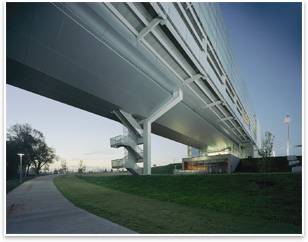 Project: William J. Clinton Presidential Library Project: William J. Clinton Presidential Library
Location: Little Rock, Ark.
Architect: Polshek Partnership Architects, LLP, with associate architects Polk Stanley Rowland Curzon Porter Architects, Ltd.; Witsell Evans Rasco Architects and Planners; and Woods Carradine Architects
Client: William J. Clinton Foundation
The integrated design transforms a former industrial warehouse site and undeveloped open space into a singular destination that is integral to the revitalization of downtown Little Rock. The principal design goals were to create an inviting, memorable, and inspiring experience and a visually, intellectually, and physically accessible library. Inside space offers an exhibition hall; exhibit gallery; education and media center; Great Hall for symposia, dinners, and receptions; café; and gift shop. Linked to the main building is the archive, research, and storage facility. Two historic buildings that will be transformed into integral parts of the complex form the remainder of the facility. “As libraries evolve away from being simply a repository for books toward the role of a meaningful community center where information is gathered, displayed, exchanged, discussed, and interpreted, this library will serve as a seminal model,” praised the jury.
Photo © Timothy Hursley.
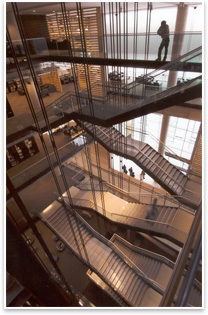 Project: La Grande Bibliotheque Project: La Grande Bibliotheque
Location: Montréal
Architect: Patkau/Croft-Pelletier/Menkés Shooner Dagenais Architectes
Client: Associés Bibliothéque et Archives nationales du Québec
This public library consolidates collections dispersed throughout the province to create a resource library for the region and a central public library for the city of Montréal. At 400,000 square feet, the building contains four major components: a general library, a children’s library, the Collection Nationàle (historic documents pertaining to Québec), and an assortment of public spaces. Below grade, the library is joined to a major intersection in the Montréal metro system. “At once urban, human-scaled, and extraordinarily open, the building succeeds by its exquisite use of materials and detailing both inside and outside,” said the jury. “There is a peaceful, tranquil feel that provides a welcome contrast to its grand urban gesture, masterfully executed.”
Photo © James Dow/Patkau Architects.
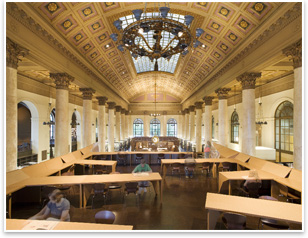 Project: Fleet Library at the Rhode Island School of Design Project: Fleet Library at the Rhode Island School of Design
Location: Providence, R.I.
Architect: Office dA
Client: Rhode Island School of Design
Needing a new library to house all its books and provide seating to serve its students and faculty, this institution received a donation: a beautiful 1917 banking hall. The banking hall has a 50-foot-high barrel-vaulted coffered ceiling, marble columns, and beautiful details and is on the National Register of Historic Places. The architects’ challenge was to preserve the historic character of the space yet follow the program necessary to serve the institution and adhere to rigid new mechanical, safety, and accessibility requirements, all within the project budget. To preserve the integrity of the existing historic room and fulfill the new program, the architects designed two freestanding pavilions at either end of the room, providing study spaces, a reading room, and a circulation island. The pavilions are conceived as colossal pieces of furniture framing a reading lounge in the center that was envisioned as a collective “living room” for the student dormitories housed above the library. “This restrained architectural intervention into an historic structure is skillfully done while maintaining distinctive contemporary strivings all its own,” the jury enthused.
Photo © John Horner Photography.
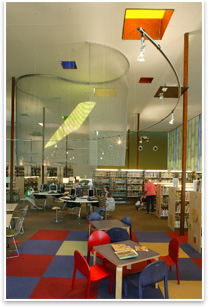 Project: Desert Broom Branch Library Project: Desert Broom Branch Library
Location: Phoenix
Architect: Richärd + Bauer Architecture LLC
Client: City of Phoenix
This 15,000-square-foot LEED®-certified library houses a collection of 61,000 pieces. It is configured to eventually expand to 25,000 square feet, with 100,000 articles within the collection. Borrowing the symbiotic relationship of a young saguaro and nurse tree, the expansive roof of this branch library creates a shaded microclimate that provides daylight, shelter, and a nurturing environment for intellectual growth. Cooled by building relief air, an exterior reading terrace nestles up against the natural desert arroyo and integrates the existing landscape into the overall design concept. The roof is penetrated by a series of openings allowing light to filter into the spaces. The facility contains a meeting room, staff and computer training areas, group study areas, youth/teen spaces, a periodicals living room, and utility and staff support spaces. “There is a skillful use of limited resources that achieves an impressive richness of space,” said the jury.
Photo © Timmerman Photography Incorporated.
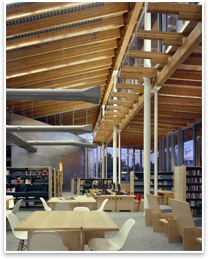 Project: Ballard Library and Neighborhood Service Center Project: Ballard Library and Neighborhood Service Center
Location: Seattle
Architect: Bohlin Cywinski Jackson Architect
Client: Seattle Public Library
This is the first major building designed and built within a new municipal center master plan. The library and service center are co-located on a gently sloping site adjacent to a new city park and are easily accessible by public transit, bicycles, and pedestrians. The design draws on the community’s Scandinavian and maritime roots, but looks to a future of a younger and diverse population. Tapered metal columns support a gently curving plane of laminated wood beams and planted roof that turns upward at the north and south edges, allowing light into the building. The entry is pulled back from the street to make a “front porch” tying together the library and neighborhood service center. The careful consideration of building systems and components, and creatively seeking multiple functions in each of the program elements enabled the project to be built within the overall budget, demonstrating that green building can be economically feasible within a modest budget. The jury appreciated that the “‘green roof’ spreads protectively over this library like a tent or a blanket, inviting and beckoning people under it. This is a true work of art that will endure for ages to come.”
Photo © Nic Lehoux.
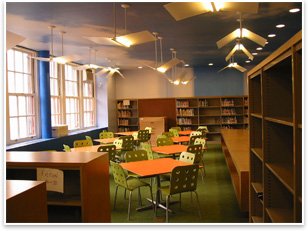 Project: Robin Hood Foundation Library for P.S. 192 Project: Robin Hood Foundation Library for P.S. 192
Location: New York City
Architect: Gluckman Mayner Architect
Client: Robin Hood Foundation
This public elementary school library renovation project is part of a broader philanthropic initiative targeting schools in high poverty neighborhoods and focused on those that historically have low academic achievement. The program’s mission is to transform fundamentally these school libraries into vital resources for the school community, thereby contributing to improved student performance and heightening standards of expectation. This 2,400-square-foot renovation incorporates sustainable, child-friendly materials, and custom casework in a bright, playful, and inviting space for reading. The plan for the interior takes advantage of natural daylight by locating the children's reading areas close to fully revealed windows, minimizing the need for artificial lighting. A long, stepped window seat with jewel-colored cushions serves as a comfortable reading area and adjoins casual, amphitheatre-style seating on the floor for readings, lessons, and performances. “Within a marginal budget, the architects transformed a plain ‘shoe box’ into a place of pride for its young patrons,” the jury enthused.
Photo courtesy of the architect.
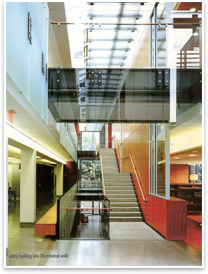 Project: David Bishop Skillman Library, Lafayette College Project: David Bishop Skillman Library, Lafayette College
Location: Easton, Pa.
Architect: Ann Beha Architects
Client: Lafayette College
The existing 75,000-square-foot library with additions of 30,000 square feet was completely re-planned and -conceived as a whole new architectural entity. The renovated facility provides a café, casual reading/information meeting areas, group study rooms, digital project rooms, a gallery, special programs room, instruction rooms, and computer lab, making it the most popular place to be on campus. The new additions were scaled to reflect the fabric of the eclectic surrounding buildings, knitting together significant campus spaces. “Many colleges are currently facing the daunting challenge of renovating and expanding libraries built in the 1960s and ‘70s during a pre-technology era focused largely on protecting paper media and providing for private study,” the jury remarked. “Here, the architects transformed such a library into a modern center that reflects a new era of openness and connectivity to its community and the world.”
Photo © Florian Holzherr.
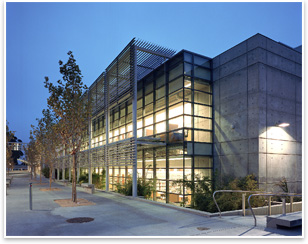 Project: Santa Monica College Library Expansion and Renovation Project: Santa Monica College Library Expansion and Renovation
Location: Santa Monica, Calif.
Architect: CO Architects
Client: Santa Monica College
The goal for this project was to modernize and enlarge the existing structure. Although the library was relatively new, its infrastructure didn’t allow it to take advantage of current technologies. The solution was an addition that doubled the size, allowed centralization of the electronic information and technology systems, incorporated a variety of study spaces accommodating different learning styles, and increased book stack capacity. The addition is a glass structure that enlivens the campus mall, allowing students to see inside the building and casting a warm glow at night. Inserted between the two wings is a “core structure,” a freestanding object resolving structural, service, and daylighting requirements and technological infrastructure needs. The jury said: “The receptive spaces, subtle introduction of daylight, artful use of materials, and beautifully crafted details do not diminish the old building but rather improve it. This is a worthy model for all community college libraries.”
Photo © Tom Bonner.
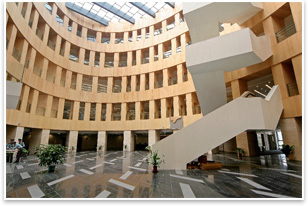 Project: Shunde Library Project: Shunde Library
Location: Foshan, People’s Republic of China
Architect: P&T Architects and Engineers Ltd., with Shunde Architectural Design Institute/Guangdong Architectural Design Institute
Client: City Construction and Development Centre of Shunde District
The library, together with a performing art centre and two museums, forms the new cultural centre of Shunde, a fast-growing district of about a million people in Foshan. Being in a new district almost without site context, the buildings in the center adopt a bold geometry to express the entrepreneurial spirit of Shunde people, who are renowned to be both daring and practical. Practicality and the need to meet a tight budget were the major concerns in design, resulting in a simple rectilinear form that was easy and cheap to build. To give identity to the four buildings while appearing as a unified whole, they were designed in two complementary pairs. Being in a pair with the performing art center, both buildings share a similar massing of a skewed core surrounded by a glass cage, the same oval plan—one as solid and one as void to create a yin-yang relationship, and similar glass envelopes with irregular patterns—one expressing horizontality and the other verticality. “This Chinese library achieves a subtle, poetic response to its Asian culture, reflecting a global architecture that nonetheless maintains a compelling sense of place,” praised the jury.
Photo © Kerun Ip.
|
|








 Project:
Project:
