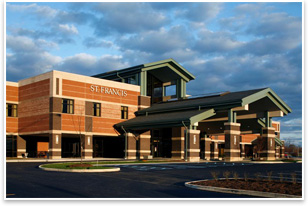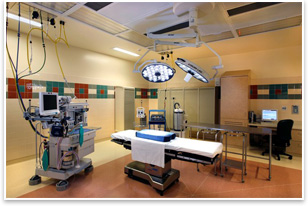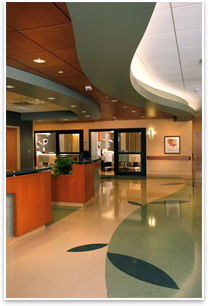
| $42 Million Expansion Transforms Specialty Hospital to Full-Service Facility
Summary: A $42-million expansion of St. Francis Hospital-Mooresville, Ind., transformed a former surgical specialty hospital into a full-service facility that offers patients maximum comfort and state-of-the-art care. The addition provides continuity to the existing hospital campus and creates a new front entrance and distinctive identity for the hospital. BSA LifeStructures, Indianapolis, the project’s architecture and engineering firm, used a series of metrics to guide their programming efforts. The former surgical hospital in the southwest corner of Indiana had a well-known reputation in the region. To further and protect that connection to the community, the architects say they continued the spirit and the look and feel of the natural setting in Mooresville. “It’s a very pretty site, a little bit of a lodge or state park kind of look. The design takes advantage of the naturally hilly area with views of woods, hills, and creeks,” says Kevin Downey, AIA, principal in charge.
The expansion takes St. Francis-Mooresville from 258,000 square feet to almost 400,000 square feet and includes a new front entry, giving the building an entirely new image. The addition includes six new surgical suites with access to video and photographic technologies, a 34-bed orthopedic unit, a 26-bed adult medical and surgical unit, an 8-bed intensive care unit, and a laboratory. The new emergency department opened in October 2008. Comforting environment The comforting environment exudes from the natural color palette that recalls the building façade of the older facility, with its brick blend, stone and slate green trim, and sloped roofs on the exterior; and the organic patterning of natural materials, like terrazzo floors on the interior. The natural design aesthetic is an identifiable feature for the community that continues the spirit of the natural look and feel of the hospital’s setting.
The project process involved coordination so that construction would have a minimal impact on hospital operations. Transformation and metrics The design of the nursing units also received a lot of attention. Instead of one large nursing station, there are several sub-nursing stations at a ratio of one to every two patient rooms, about 30 or 40 feet. The additional nursing stations cut down on travel and hauling supplies and charts from place to place and room to room.
Departmentally, the metrics focused on air filtration requirements for operating rooms and surgical spaces, particularly for air filtration requirements for the hospital’s large joint replacement program. The areas are required to be especially sterile, Downey explains Evidence-based design It’s a way of designing that is much more prevalent now than just five years ago, Downey says. |
||
Copyright 2008 The American Institute of Architects. All rights reserved. Home Page |
||
news headlines
practice
business
design
recent related
› On Second Thought, a LEED-certified Hospital
› Consumer-focused Hospital Planned for Cincinnati Suburb
Visit BSA LifeStructures’ Web site.
Francis of Assisi (Giovanni Francesco Bernardone; born 1181/1182 – October 3, 1226) was a friar and the founder of the Order of Friars Minor, more commonly known as the Franciscans. St. Francis is known as the patron saint of animals, the environment, and Italy.
See what the Academy of Architecture for Health (AAH) is up to.
Do You Know SOLOSO?
The AIA’s resource knowledge base can connect you to many case studies on the design of health-care facilities.
See what else SOLOSO has to offer for your practice.
From the AIA Bookstore:
Building Type Basics for Healthcare Facilities, 2nd Ed., by Michael Bobrow, Thomas Payette, Ronald Skaggs, Richard Kobus, Julia Thomas (John Wiley & Sons, 2008)
Captions
Images © Dan Francis, Mardan Photography.
1. The hospital exterior.
2. Patient room.
3. Operating room.
4. Nursing station.

 How do you . . .
How do you . . . The architects have been working with the client for seven or eight years on the campus, in several phases to transform the hospital. St. Francis acquired the hospital in 2000. In 2001-2002, it began looking at expanding the hospital effectively without replacing existing facilities. After a master plan was developed by a second firm, BSA LifeStructures got involved again and was hired to replace the surgery and prompt med areas and expand the nursing care, orthopedics, and intensive care facilities.
The architects have been working with the client for seven or eight years on the campus, in several phases to transform the hospital. St. Francis acquired the hospital in 2000. In 2001-2002, it began looking at expanding the hospital effectively without replacing existing facilities. After a master plan was developed by a second firm, BSA LifeStructures got involved again and was hired to replace the surgery and prompt med areas and expand the nursing care, orthopedics, and intensive care facilities.
 For patient rooms they carefully considered the size, originally programmed to be as much as 350 square feet per room, all the way down to 250 square feet per room. They found they did not necessarily need that much space for the private areas. They started programming at 325 square feet, but found the optimal size to be about 300 square feet to allow for zones for facilities, patients, staff, and families, all in the same room.
For patient rooms they carefully considered the size, originally programmed to be as much as 350 square feet per room, all the way down to 250 square feet per room. They found they did not necessarily need that much space for the private areas. They started programming at 325 square feet, but found the optimal size to be about 300 square feet to allow for zones for facilities, patients, staff, and families, all in the same room.