|
Faneuil Hall Lauded with 2009 Twenty-five Year Award
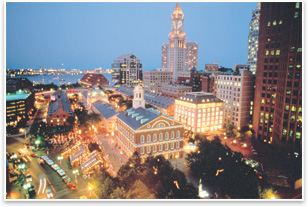 Summary: Faneuil Hall Marketplace, which involved a 1976 renewal by Benjamin Thompson & Associates in Boston that signaled the rebirth of a beloved but then-decrepit historic landmark, received the AIA 2009 Twenty-five Year Award. The renewal, which presaged such downtown re-invigorations as Inner Harbor in Baltimore, Pike’s Place in Seattle, and Burnham’s Union Station in the District of Columbia, made “history … again,” contemporaneously proclaimed the San Francisco Chronicle shortly after the reopening 32 years ago. “As a public amenity, a source of civil grace and strength meant for Bostonians rather than tourists, it is priceless.” Summary: Faneuil Hall Marketplace, which involved a 1976 renewal by Benjamin Thompson & Associates in Boston that signaled the rebirth of a beloved but then-decrepit historic landmark, received the AIA 2009 Twenty-five Year Award. The renewal, which presaged such downtown re-invigorations as Inner Harbor in Baltimore, Pike’s Place in Seattle, and Burnham’s Union Station in the District of Columbia, made “history … again,” contemporaneously proclaimed the San Francisco Chronicle shortly after the reopening 32 years ago. “As a public amenity, a source of civil grace and strength meant for Bostonians rather than tourists, it is priceless.”
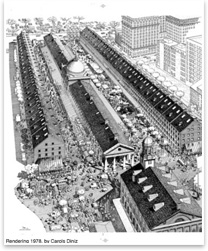 Later that year, Times critic Ada Louise Huxtable added her own accolade for the larger impact of the marketplace designed by 1992 AIA Gold Medalist Benjamin Thompson: “The South Market Street is beginning to set its own standard and works beautifully. It is a very sophisticated 20th century experience.” Later that year, Times critic Ada Louise Huxtable added her own accolade for the larger impact of the marketplace designed by 1992 AIA Gold Medalist Benjamin Thompson: “The South Market Street is beginning to set its own standard and works beautifully. It is a very sophisticated 20th century experience.”
“Faneuil Hall Marketplace fulfills the requirements of a design continuing to satisfy its original function into the present and continues to be a vibrant presence in Boston’s downtown,” wrote AIA Committee on the Environment Chair Henry Siegel, FAIA, in a synopsis of the very characteristics that qualify a work of architecture for the Twenty-five Year Award. “This project is also a great model of vital environmental principles that our Institute recognizes as of paramount importance. These include adaptive reuse, thereby saving tremendous amounts of energy and other resources in demolition, transportation, and construction and creating a high-density urban environment where people can work, shop, play, and enjoy life as pedestrians.”
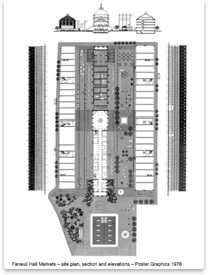 Thompson transforms a developer Thompson transforms a developer
The Benjamin Thompson and Associates (BTA) transformation of Boston’s historic Quincy Market buildings into Faneuil Hall Marketplace in 1978 was a six-acre sustainable reuse and redesign project of Boston’s first public market, originally built in 1825, points out the award commendation, referencing a 1977 Architectural Record article, a synopsis of which follows.
The redesign centered on the importance of re-establishing the traditional commercial forum as an urban gathering place to enjoy a sense of community, providing opportunities for the intermingling of diverse cultures, events, and intimate and friendly interchange.
BTA recreated the marketplace by rehabilitating and expanding the three narrow, block-long historic structures and adjacent plazas of the site. In its original form, the center building—Alexander Parris’s Greek Revival Quincy Market—served as a public shopping area and meeting hall. The two buildings on either side—North and South Markets—were rows of attached commercial offices and warehouses.
When offered for redevelopment in 1970, these buildings were largely vacant and in disrepair. In 1972, James W. Rouse of the Rouse Company submitted a development proposal in partnership with BTA. Starting with the goals of a sound program for private financing and an attractive urban gathering place—food market, shops, restaurants, offices, open spaces, and pedestrian ways—BTA developed architectural plans for enhancing and servicing this space within strict historical regulation and a solid leasing plan.
The project developed in three phases.
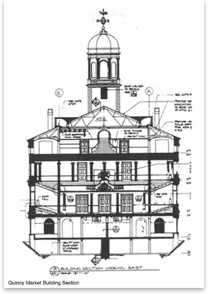 Phase one Phase one
Redevelopment of Quincy Market, completed in 1976, 150 years after original construction, as an open market space with leasable stalls. The basement level accommodated restaurants and support spaces, and the second floor held meeting and other function rooms.
The original dome over a large meeting hall was integrated with the lower floor by an oval opening between the two rotunda levels. Engineering studies indicated the dome was settling and in danger of collapse. The inventive insertion of new steel bracing between the inner and outer dome proved the correction.
To increase the amount of leasable space and interactive uses, totally glazed canopy structures grace the sides of the building. The glazed additions provide areas for café seating or bullmarket carts, which enable local artisans and crafters to sell in the heart of the city, animating the ground floor and drawing people to truly local wares.
At a time when such attention to historic detail was re-emerging, the designers took great care to distinguish the original building form and fabric from contemporary additions. The design stipulated that original granite façades, porticos, and upper copper dome and roofing slates be cleaned and repaired as necessary. The new glass canopies understate their structure and emphasize transparency. The rotunda railing also detailed in glass—to detail; not to compete with—the original building fabric and form.
Minimal and experience-enhancing modifications over the years include:
- Discrete ramps, elevators, and ADA-compliant toilets
- Folding glass doorways in the greenhouse additions to replace overhead doors
- Function spaces on the upper floors being replaced with additional retail and restaurant tenants, while retaining the open rotunda beneath the dome
- Expanded air conditioning.
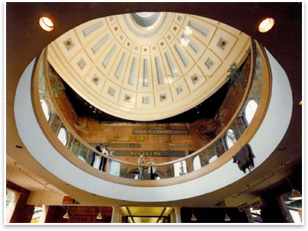 Phases two and three Phases two and three
Phase two and three opened with the North and South markets in 1977 and ’78 respectively, concurrent with the Faneuil Hall Marketplace becoming the vital center of street retail and entertainment in downtown Boston.
These architectural jewels of the early 19th century have been preserved and—much more importantly to the urban fabric of Boston—enhanced with their late-20th century glazed additions. The North and South wholesale markets have become retail markets, and the contemporary functions of the market foster a vibrant urban-scape 365 days a year, synonymous with Boston.
Fanueil Hall and the late Benjamin Thompson will be honored at the American Architectural Foundation’s Accent on Architecture gala February 6 in Washington D.C. |


 Summary:
Summary: Later that year,
Later that year,  Thompson transforms a developer
Thompson transforms a developer Phase one
Phase one Phases two and three
Phases two and three