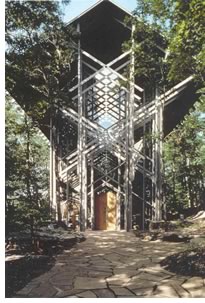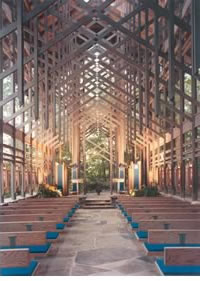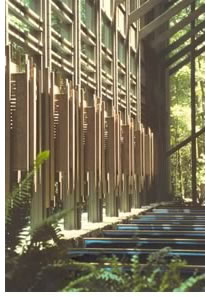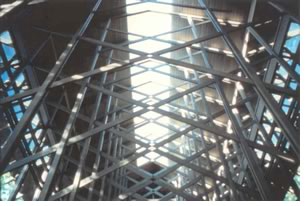

12/2005
 The
Thorncrown Chapel in Eureka Springs, Ark., has received the 2006 AIA
Twenty-five Year Award for architectural design that has stood the test
of time for 25 years. The small but soaring glass and cross-braced pine
chapel, designed by the late E. Fay Jones, the 1990 AIA Gold Medalist,
nestles into an eight-acre woodland setting on a sloping hillside in
the Ozark Mountains. It stands 48 feet with 24-foot-wide by 60-foot-long
dimensions for a total of 1,440 square feet. Its 425 windows, made of
6,000 square feet of glass, filter woodland light across its upward diamond-shaped
pine trusses to form ever-changing patterns of light and shadow throughout
the day and night.
The
Thorncrown Chapel in Eureka Springs, Ark., has received the 2006 AIA
Twenty-five Year Award for architectural design that has stood the test
of time for 25 years. The small but soaring glass and cross-braced pine
chapel, designed by the late E. Fay Jones, the 1990 AIA Gold Medalist,
nestles into an eight-acre woodland setting on a sloping hillside in
the Ozark Mountains. It stands 48 feet with 24-foot-wide by 60-foot-long
dimensions for a total of 1,440 square feet. Its 425 windows, made of
6,000 square feet of glass, filter woodland light across its upward diamond-shaped
pine trusses to form ever-changing patterns of light and shadow throughout
the day and night.
Five million people have visited Thorncrown Chapel since it opened in 1980. The nondenominational Christian chapel serves as the site for an average of 300 weddings each year. Thorncrown, which received a national AIA Honor Award in 1981, is fourth on the AIA’s Top 10 list of 20th-century structures. Robert Ivy, FAIA, architecture scholar, critic, and Jones’ biographer, described Thorncrown as “arguably among the 20th century’s great works of art.”
Ozark Gothic
Thorncrown Chapel sits in the Ozark woods, inspired by Sainte Chappelle,
Paris’ light-filled Gothic chapel. Jones referred to Thorncrown’s
style as “Ozark Gothic” since he wanted to use solely native
woodland elements to form the chapel structure matched to its natural
setting.
 The
vertical and diagonal cross-tension trusses support a folded roof and
are made from local pine but are no larger than what could be carried
through the woods (larger trusses were assembled on the floor and raised
into place). All of the wood was hand-rubbed with a grayish stain to
blend with the bark of the surrounding trees and stone. Hollow steel
joints link the cross-braces to form diamond-shaped lighting. The walls
are just clear glass. The floor is made of flagstone and surrounded with
a rock wall to give the feeling that the chapel is part of its Ozark
mountainside. Looking upward inside the chapel a visitor will see the
complex of trusses to perceive a crown of thorns.
The
vertical and diagonal cross-tension trusses support a folded roof and
are made from local pine but are no larger than what could be carried
through the woods (larger trusses were assembled on the floor and raised
into place). All of the wood was hand-rubbed with a grayish stain to
blend with the bark of the surrounding trees and stone. Hollow steel
joints link the cross-braces to form diamond-shaped lighting. The walls
are just clear glass. The floor is made of flagstone and surrounded with
a rock wall to give the feeling that the chapel is part of its Ozark
mountainside. Looking upward inside the chapel a visitor will see the
complex of trusses to perceive a crown of thorns.
Traditional exterior Gothic buttressing was replaced by Jones with interior, interlocking wooden arms to keep the exterior walls upright. Jones called this reverse result of Gothic cathedral architecture “operative opposite.” Openings at each end focus attention on the altar and the Ozarks. Visitors enter through an angular Gothic doorway. The only steel is in the diamond-shaped patterns in the trusses.
The minimal furnishings consist of uniform oak pews; 12 oak lanterns; blue cloth; and sculptural metal in places such as the chapel cross, lectern, pew support bars, door handles, and lighting grates. The overall effect is considered a forest within a forest. It’s a place, Jones once said, “to think your best thoughts.”
 Let the outside in
Let the outside in
“Let the outside in” was a principle of Jones’ chief
mentor, Frank Lloyd Wright, and the most important element of Jones’ design
at Thorncrown. Thus, Thorncrown never looks quite the same. Its appearance
changes during each hour of the day and during the different seasons of
the year. Jones stated he “saw the potential for light play on the
structure.” So he enlarged the roof-ridge skylight to increase “the
sense of drama.” At night, the 12 wall lanterns, each attached to
a column and illuminating a cross, form infinite reflections in the glass
to give the perception of infinite crosses throughout the forest. The chapel’s
skylights also reflect the pine beams at night through the glass to form
crosses that appear to surround the entire building.
With light come shadows. As example are the shadows of trusses that dance on the flagstone floor to emulate the outside branches, while also reinforcing the truss right angles and diamond patterns to generate a patterned perspective through the entire chapel. It’s interesting to note that despite its small, gabled-shed structure, the chapel appears, on approach, as if it were the largest tree in the area because of the sunlight, generating a manmade and natural appearance. The 1981 AIA Honor Award jury noted, “One experiences pleasure and a sense of discovery upon arriving. Using minimal means, this chapel is a spiritual space.”
A dream made real
Approximately 5 million people from around the world have found their
way up an Ozark wooded path to see the chapel. During certain times
of the year, the chapel draws more than 2,000 people per day, and Sunday
services draw 300 people. AIA Executive Vice President/CEO Norman L.
Koonce, FAIA, writes in the AIA publication Fay
Jones that at Thorncrown
there is a great sense of peace. “You feel calm. It is the special
genius of this place, its ‘humility,’ if you will, that
Thorncrown Chapel captures and quietly celebrates.”
 Thorncrown was the dream of retired teacher Jim Reed, a native of Pine
Bluff, Ark. In 1971 Reed purchased the land that is now the site of the
chapel to build his retirement cabin. However, other people admired the
location and would stop at his property to view the beautiful Ozark hills. “It
became evident to us that the tourists liked our driveway,” Dell
Reed, widow of Jim Reed, said in a 2004 interview. “They would
come into our driveway and have picnics. One afternoon Jim said ‘wouldn’t
it be great if somehow, way back in the woods, we could build those folks
a glass chapel?’ They all seem to want to get off the highway and
into the woods.”
Thorncrown was the dream of retired teacher Jim Reed, a native of Pine
Bluff, Ark. In 1971 Reed purchased the land that is now the site of the
chapel to build his retirement cabin. However, other people admired the
location and would stop at his property to view the beautiful Ozark hills. “It
became evident to us that the tourists liked our driveway,” Dell
Reed, widow of Jim Reed, said in a 2004 interview. “They would
come into our driveway and have picnics. One afternoon Jim said ‘wouldn’t
it be great if somehow, way back in the woods, we could build those folks
a glass chapel?’ They all seem to want to get off the highway and
into the woods.”
Reed and his wife wanted it to be a chapel in the woods to give wayfarers a place to relax in an inspiring setting. Reed contacted Jones, then chair of the University of Arkansas Department of Architecture, who was well known for his intimate style of Arkansas chapels and private homes that relied on Ozark and state materials. As it turned out, both Reed and Jones were natives of Pine Bluff, Ark., and both also had the same first-grade teacher. Jones designed Thorncrown, but the estimated cost to complete it was $200,000, more than double the Reed’s original investment. Reed went to banks in California to try to secure the rest of the money, as construction of the chapel moved forward. But the banks kept telling him, as Dell Reed once described, “People don’t build glass chapels for tourists in their backyards in Arkansas.”
 As Thorncrown sat half-finished, the Reeds wrote letters and asked for
loans, finally receiving a letter from an Illinois woman who wrote that
she would lend the remaining money. The chapel was built, opening in
1980. Jim Reed passed away in 1985. Dell Reed still lives in their cabin
and maintains the chapel. Their son Doug Reed is currently one of Thorncrown’s
three interdenominational ministers. Since Thorncrown Chapel is not supported
by any denomination or foundation, it depends entirely on donations.
As Thorncrown sat half-finished, the Reeds wrote letters and asked for
loans, finally receiving a letter from an Illinois woman who wrote that
she would lend the remaining money. The chapel was built, opening in
1980. Jim Reed passed away in 1985. Dell Reed still lives in their cabin
and maintains the chapel. Their son Doug Reed is currently one of Thorncrown’s
three interdenominational ministers. Since Thorncrown Chapel is not supported
by any denomination or foundation, it depends entirely on donations.
Jones passed away on August 31, 2004, at his home in Fayetteville, Ark., at the age of 83, survived by his wife and two daughters. He will always be recognized as the man who built Thorncrown Chapel, and remembered as one of the leading architects of the 20th century.
Copyright 2005 The American Institute of Architects.
All rights reserved. Home Page ![]()
![]()
 |
||
Photos © Greg Hursley. Did you know . . .
|
||