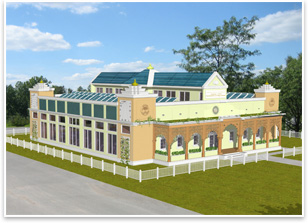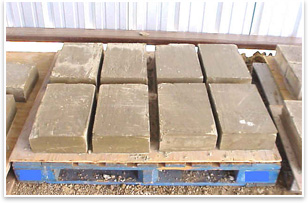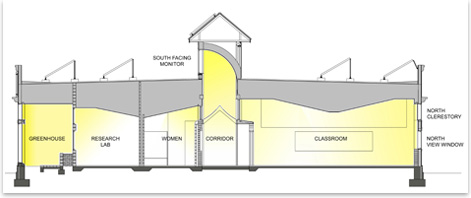sustainABILITY
Teaching Sustainability in Sustainable Architecture
by Michael J. Crosbie, PhD, AIA
Contributing Editor
 Summary: Sustainable architecture and education seem to have a natural affinity for each other. Schools at all levels—both public and private elementary schools, high schools, and colleges—usually take a long view of life-cycle costs because the facilities they build will be in use for many years, owned and managed by the same client. So it is not surprising that educational institutions are some of the leading proponents of sustainable architecture. But few schools have aspirations of actually using the building as a teaching tool and making it a part of a larger educational mission. That is certainly the case for the Maharishi University of Management in Fairfield, Iowa. Summary: Sustainable architecture and education seem to have a natural affinity for each other. Schools at all levels—both public and private elementary schools, high schools, and colleges—usually take a long view of life-cycle costs because the facilities they build will be in use for many years, owned and managed by the same client. So it is not surprising that educational institutions are some of the leading proponents of sustainable architecture. But few schools have aspirations of actually using the building as a teaching tool and making it a part of a larger educational mission. That is certainly the case for the Maharishi University of Management in Fairfield, Iowa.
Never heard of it? Me, neither.
 MUM’s the word MUM’s the word
It turns out that MUM (for short) claims to offer the very first four-year degree program in sustainable living (you can get a bachelor of science). According to MUM, the program is the most popular one on campus and covers such areas as architecture and construction, transportation, agricultural, personal living, and renewable energy. MUM started the program in 2003 with 6 students and enrollment has grown to more than 50. Sustainability is also part of other programs at MUM—you can earn an MBA in sustainable business, the school holds an Eco-Fair, and earlier this year MUM opened a LEED®-certified student center.
Work is now under way on a “Sustainable Living Center,” which will be the home for the Sustainable Living program. Designed by the firm Innovative Design in Raleigh, N.C., (an early pioneer in sustainability), the new 7,000-square-foot center will have classrooms, a workroom, lab space, a greenhouse, offices, a small kitchen, and other support spaces. The goal for this building is LEED Platinum and to get it entirely off the grid: no connections to electrical power, water, or waste disposal.
Hands on
MUM describes its sustainable living program as “hands on,” and the plan is for students to help make some of the building materials. The thermal envelope will consist of a 2x8 FSC-certified wood stud wall and aerated cast-concrete panels for an exterior finish, along with 7 inches of wet-sprayed cellulose insulation. Backing this wall inside are 10-inch-thick compressed-earth blocks for thermal mass, which the students will make using a soil compacting machine. According to the architects, this will result in an R-32.6 wall assembly.

The roof construction is even more ambitious in terms of an energy-conserving envelope. The nearly R-60 roof assembly includes 12 inches of blown-in cellulose insulation with a 2-inch layer of wet-sprayed cellulose. At the top is 2 inches of Perlite insulation topped with a soy-based liquid membrane roof. The floor attains a rating of more than R-26 with cellular-glass-board insulation.
 Lots of light Lots of light
The plan of the building is square, which is normally a challenge for introducing natural light deep into the structure. In this case, the architects propose a glassy light monitor that extends from east to west to maximize its southern exposure. The section shows how natural light is introduced through the roof monitor and then bounced into interior plan spaces with the use of a translucent reflector in the corridor and light shelves. The architects say that the result will be that 90 percent of the occupied spaces will have natural daylight, along with the bathrooms at the center of the plan.
For heating and cooling, the Sustainable Living Center will use both a photovoltaic system and a solar liquid desiccant system. Heating will be provided through a radiant hydronic system in the concrete floor slab, which is more efficient in this case because it heats the occupants instead of the air around them (there’s a back-up system for cloudy days). Cooling will come from the liquid desiccant passing through a heat exchanger and a ground-water loop to provide cool air. Helping to get the building off the electrical gird is a combination PV and wind-turbine generator. The plan is for all of the water needed, potable and non-potable, to be provided through rainwater harvesting. A plant-based waste-water treatment system is also planned. |


 Summary:
Summary: MUM’s the word
MUM’s the word
 Lots of light
Lots of light