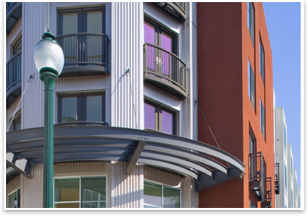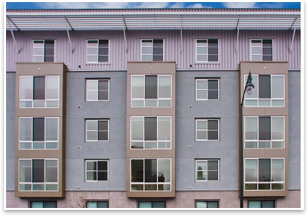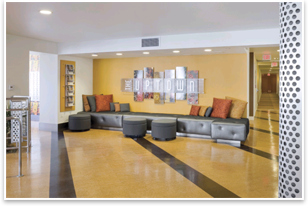Oakland Uptown Promises Transit-Oriented, Sustainable Building in Downtown
Developer looks to architect to build efficiently, now more than ever
by Tracy Ostroff
Contributing Editor
 How do you . . . bring people back downtown? How do you . . . bring people back downtown?
Summary: The architects at MVE & Partners are working in their own backyard of Oakland to help redevelop a once prominent area of the city back to its roots as a thriving residential, arts, and commercial district. The community offers 665 apartment units, 25 percent affordable, 9,000 square feet of street-level retail, and a new public park. Now, more than ever, this developer relies on the architect to help build efficiently.
The Uptown, Oakland’s first LEED® Silver-certified multifamily project, came to fruition before a very different market took hold of real estate development ventures. It was entitled and approved at the height of the real-estate market boom, and was conceived in response to then Mayor Jerry Brown’s call to bring 10,000 new residents to downtown Oakland in 10 years.
 The Uptown project addresses 14 acres of parking lots and parking garages that had fallen on harder times. A new BART line installed years earlier had been a blessing for Oakland, but at the same time cut through a thriving part of the district, destroying the retail in the neighborhood, explains Project Architect Chek Tang, AIA. By orienting the project around the transportation, the new development is part of an overall effort to restore the historic buildings, with the iconic Fox Theater opening again in February as a new location for a charter school for the arts, as well as other historic building renovations along the way. The Uptown project addresses 14 acres of parking lots and parking garages that had fallen on harder times. A new BART line installed years earlier had been a blessing for Oakland, but at the same time cut through a thriving part of the district, destroying the retail in the neighborhood, explains Project Architect Chek Tang, AIA. By orienting the project around the transportation, the new development is part of an overall effort to restore the historic buildings, with the iconic Fox Theater opening again in February as a new location for a charter school for the arts, as well as other historic building renovations along the way.
The transit-oriented and LEED-silver project packs a triple whammy of sustainable practices, many of which overlap to satisfy the tenets of New Urbanism, the USGBC point scale, and more stringent State of California rules and regulations. The development is geared toward young professionals.
 Critical mass Critical mass
The Uptown’s design for the underdeveloped and undervalued area is based on Smart Growth principles and is an integral part of the regeneration of the downtown area. Tang explains that the architects used three different and autonomous design teams within their office for each of the three distinct city blocks to address the variety of vernacular architecture the new project fronts. They believe, Tang says, that by creating a critical mass, they will create a new urban core in the district.
Developer Kevin Ratner, president of Forest City Residential Group Inc., says he is looking to architects to understand the demographics of a community to parse what amenities renters and purchases will find attractive in their homes and neighborhoods. “We look for architects who understand that the decisions made at the beginning of the program affect the project’s ability to perform well over time. We also are looking for architects well-versed in sustainability,” Ratner says. He also seeks out design team members who help his company build as efficiently as possible.
 Ratner acknowledges that the market today is very different than the one that gave birth to the Uptown, with construction loans now much harder to secure and funds tighter across the board. His company, he says, is slowing work and phasing projects more gradually. “Everyone is feeling the pain,” Ratner says. Ratner acknowledges that the market today is very different than the one that gave birth to the Uptown, with construction loans now much harder to secure and funds tighter across the board. His company, he says, is slowing work and phasing projects more gradually. “Everyone is feeling the pain,” Ratner says.
The developer is optimistic that green buildings are as easy a sell in hard times as they are in boom cycles. “I might view things differently than some, but I don’t call it sustainability, I call it best practices. If we don’t do it, we have higher operating expenses and other difficulties in ownership. I think the current market will change back to a position of growth. The rental market has always been a lower-cost alternative, and a high-density, urban one that incorporates sustainability just makes sense,” Ratner says.
New development, new economic opportunity
In the end, the project is at the center of a rebirth that is creating density and bolstering the neighborhood, even in times of general economic distress. National retailers, attracted by downtown’s growing residential base, have opened in Downtown Oakland, including Whole Foods Market, Trader Joes, Gap, Starbucks, and Men’s Wearhouse. In addition, a wave of new restaurants, cafes, nightclubs, and cultural arts venues have popped up downtown, and more are on the way, the developer notes.
 The City of Oakland is also investing more than $7.3 million in five large-scale streetscape projects in downtown and the contiguous Uptown. New sidewalks, street tree plantings, pedestrian amenities, historic lighting, street furniture, and sidewalk widening will encourage downtown patrons to stroll and explore. The City of Oakland is also investing more than $7.3 million in five large-scale streetscape projects in downtown and the contiguous Uptown. New sidewalks, street tree plantings, pedestrian amenities, historic lighting, street furniture, and sidewalk widening will encourage downtown patrons to stroll and explore.
“New urbanism is not just a market fad. It is a real solution to our planning issues,” Tang says. He says it is up to architects to make the case to community stakeholders who may be resistant to change that such development is good for the neighborhood and good for business. At the same time, he cautions, architects have to be realistic about people’s needs. For example, they could have incorporated many fewer parking spaces, but the reality is that people have at least one car in today’s world. Instead they compromised at one space per unit and VIP parking for hybrid vehicles.
“We believe that the architect understands better than anybody the context of the building, the design of the building, the local environment, and how that all fits together. Not to use that knowledge to promote the community would be a mistake,” Ratner says about his company’s relationship with the design profession. Tang agrees that architects must take responsibility for the larger development and policy issues that such buildings bring about. “These are locations that are not going to come around for another 50 years. We have to look at these areas as precious commodities and shoot high to bolster their value.
Leave the cape at home
People look to us as the neutral party, as knowledgeable about what is best for the environment and the community,” Tang says. “We have to be conscientious of that for our client and be an advocate for our community. We must develop the trust of the community. The architect’s role must change. Instead of viewing ourselves as a guy with a cape who swoops in with a design, we have to role up our sleeves and be involved,” Tang enthuses.
| 

 How do you . . .
How do you . . . The Uptown project addresses 14 acres of parking lots and parking garages that had fallen on harder times. A new BART line installed years earlier had been a blessing for Oakland, but at the same time cut through a thriving part of the district, destroying the retail in the neighborhood, explains Project Architect Chek Tang, AIA. By orienting the project around the transportation, the new development is part of an overall effort to restore the historic buildings, with the iconic
The Uptown project addresses 14 acres of parking lots and parking garages that had fallen on harder times. A new BART line installed years earlier had been a blessing for Oakland, but at the same time cut through a thriving part of the district, destroying the retail in the neighborhood, explains Project Architect Chek Tang, AIA. By orienting the project around the transportation, the new development is part of an overall effort to restore the historic buildings, with the iconic  Critical mass
Critical mass Ratner acknowledges that the market today is very different than the one that gave birth to the Uptown, with construction loans now much harder to secure and funds tighter across the board. His company, he says, is slowing work and phasing projects more gradually. “Everyone is feeling the pain,” Ratner says.
Ratner acknowledges that the market today is very different than the one that gave birth to the Uptown, with construction loans now much harder to secure and funds tighter across the board. His company, he says, is slowing work and phasing projects more gradually. “Everyone is feeling the pain,” Ratner says. The City of Oakland is also investing more than $7.3 million in five large-scale streetscape projects in downtown and the contiguous Uptown. New sidewalks, street tree plantings, pedestrian amenities, historic lighting, street furniture, and sidewalk widening will encourage downtown patrons to stroll and explore.
The City of Oakland is also investing more than $7.3 million in five large-scale streetscape projects in downtown and the contiguous Uptown. New sidewalks, street tree plantings, pedestrian amenities, historic lighting, street furniture, and sidewalk widening will encourage downtown patrons to stroll and explore.