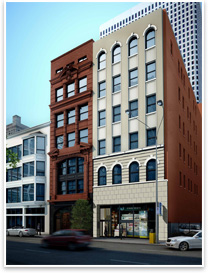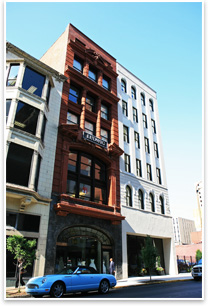Former Piano Showroom and Organ Store Combine to Form New Lofts in St. Louis
by Russell Boniface
Associate Editor
 How do you . . . adaptively reuse two historic adjacent buildings as one structure to house lofts, retail, and office space? How do you . . . adaptively reuse two historic adjacent buildings as one structure to house lofts, retail, and office space?
Summary: Trivers Associates’ St. Louis office designed the newly opened seven-story Ludwig Lofts, a $9 million, 46,000-square-foot redevelopment combining an ornate showroom and an adjacent organ retail building in downtown St. Louis. The developer for the project was St. Louis-based Loftworks. The two buildings are the last remaining from a period when music businesses were prominent in the Olive Street section of downtown St. Louis called Music Row.
Ludwig Lofts originally was two narrow, century-old, brick and terra cotta buildings: a seven-story piano showroom called the Balmer-Weber Building (1004 Olive) and a six-story organ retail building called the Thiebes-Stierlin Building (1006 Olive). Trivers Associates’ design ties the two together, despite the challenge that the floors of the two buildings don’t align. Floors four through seven of the 1004 Olive building and floors three through six of the 1006 Olive building now house 17 one- and two-bedroom apartments. Retail shops are at street level, and floors two and three of the 1004 Olive building and floors two and three of the 1006 building are divided into office space.
The buildings abut; the skip-stop elevator
Because the floors of the two buildings did not line up, the challenge for Trivers Associates was to take the two independent buildings and knit them together. “The project wouldn’t support individual systems of any kind, whether they be vertical transportation, or mechanical, electrical, or sprinkler systems,” says Trivers project manager Andrew Smith, AIA. “It all had to be knit together.” One solution was to take an existing elevator shaft and create a two-sided elevator, or skip-stop elevator, that stops every half story, connecting the floors of the two adjacent buildings.
 “We took the original elevator shaft from the 1006 side and enlarged that opening to create a skip-stop situation,” says Joel Fuoss, AIA, project designer at Trivers Associates. “Then we took the opening on the 1004 side where the stair was and laid out the stair to hit each floor, which ranged from a 22-inch to seven-foot difference by the time you get further up in the building. Corridors had to be pressurized, and the exits be in direct line of sight of the units.” “We took the original elevator shaft from the 1006 side and enlarged that opening to create a skip-stop situation,” says Joel Fuoss, AIA, project designer at Trivers Associates. “Then we took the opening on the 1004 side where the stair was and laid out the stair to hit each floor, which ranged from a 22-inch to seven-foot difference by the time you get further up in the building. Corridors had to be pressurized, and the exits be in direct line of sight of the units.”
The bass clef
Smith and Fuoss used a curved shape that resembles a bass clef for the core floor plan of the upper units. Explains Fuoss, “It was a way to organize the layout. Because the buildings are long and narrow, like a piano key, it was an issue of getting in light and having the units organized around a central core, with the units spinning off of that. If you think of a bass clef, it has that heavy beginning, which we used as the core, then curving off from that as the corridor, and the units and interior walls perpendicular to the tangent of that curve. It allowed for one organization and also to minimize impact on the exterior walls, minimizing any wall connections to the exterior to allow these units to flow within the exterior walls and the wall between the two buildings. It allows the light to filter further back in the units.”
Smith and Fuoss found the original 1928 drawings of the ornate piano showroom, which had been remodeled after a fire, to recreate castings. Water damage also had to be repaired in the showroom, now an ornate bridal shop.
Incidentally, the project’s name, Ludwig Lofts, pays tribute to Ludwig Aeolian, a piano brand sold on Music Row in downtown St. Louis.
|



