Energy Savings Meets Adaptive Reuse in the NDSU Architecture and Arts School
by Tracy Ostroff
Associate Editor
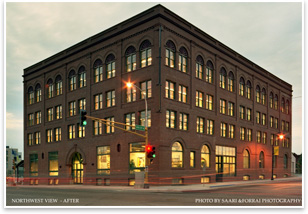 Summary: Michael
J. Burns Architects Ltd. faced a quartet of issues to orchestrate
an adaptive reuse of a historic warehouse into North Dakota State
University’s Visual Arts and Architecture School, which they
refer to as “NDSU Downtown.” The Fargo project is designed
to the Secretary of the Interior's Guidelines to Historic Rehabilitation
to obtain federal and state tax credits, is LEED® Certified,
meets university programming requirements, and offers lessons in
historic preservation to the art and architecture students within. Summary: Michael
J. Burns Architects Ltd. faced a quartet of issues to orchestrate
an adaptive reuse of a historic warehouse into North Dakota State
University’s Visual Arts and Architecture School, which they
refer to as “NDSU Downtown.” The Fargo project is designed
to the Secretary of the Interior's Guidelines to Historic Rehabilitation
to obtain federal and state tax credits, is LEED® Certified,
meets university programming requirements, and offers lessons in
historic preservation to the art and architecture students within.
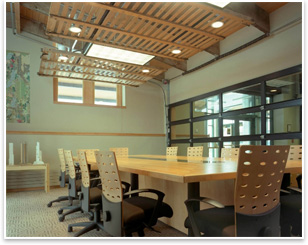 The Richardsonian Romanesque warehouse reflects its unique site created by angular streets and railroad boundaries. Several owners changed the appearance of the building, which in 1981 was listed as a pivotal building in the Downtown Fargo Historic District of the National Register of Historic Places. The Richardsonian Romanesque warehouse reflects its unique site created by angular streets and railroad boundaries. Several owners changed the appearance of the building, which in 1981 was listed as a pivotal building in the Downtown Fargo Historic District of the National Register of Historic Places.
At the last minute before demolition, a local investor purchased the building and, after making some minor repairs, donated it to the North Dakota State University Foundation, explains Michael J. Burns, AIA. To handle financing, a syndicated corporation was formed to purchase the tax credits. Burns estimates the city, state, and federal tax credits totaled about $5 million for the $13.1 million project.
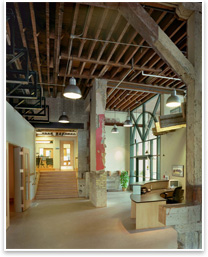 Satisfying many constituencies Satisfying many constituencies
The request to satisfy both National Park Service (NPS) and USGBC guidelines “led to an interesting and occasional conflict between what was sought by the park service and what LEED requirements were stipulating,” Burns says. “We had to try to find ways to reach compromise or find other ways to achieve a point for LEED, for instance, if we had to give it up for the tax act requirements.”
The architect had to press the architecture, landscape architecture,
and visual arts studios into 130,000 square feet. “We were
able to take advantage of a partial attic, and so the floor of what
became the fifth floor was actually tucked up in part of the attic
and just above the roof joists,” Burns says. “That helped
us with obtaining the necessary height we needed for the fifth floor
and preserved the sight lines for the visual massing” that
the NPS demands. The architects backed up their decision with sightline
studies and photography.
“On the south side–the lowest point of the roof—there
was no way to avoid that there was an addition. But on that particular
elevation, we had the advantage of having the old freight elevator
tower projecting up.” The architects added a mechanical penthouse
in the rooftop addition, excavated the existing basement, and
put in a small air-handling room for what became part of the altered
first floor.
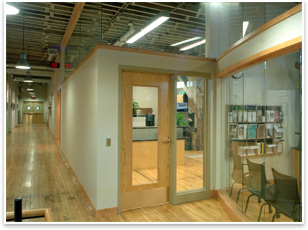 Because
the building’s original north entrance had been removed, the
architects lowered the northeast corner of the first floor to meet
accessibility standards, provide ample space for the flow of students
through the building, and create the necessary minimum height for
a gallery. They retained the exposed masonry and partially wall-papered
entrance wall, salvaged steel trusses that they removed from several
floors of the eastern half of the building to support the gallery
ceiling, and reused wood joists for ceiling structure and lighting
support. Because
the building’s original north entrance had been removed, the
architects lowered the northeast corner of the first floor to meet
accessibility standards, provide ample space for the flow of students
through the building, and create the necessary minimum height for
a gallery. They retained the exposed masonry and partially wall-papered
entrance wall, salvaged steel trusses that they removed from several
floors of the eastern half of the building to support the gallery
ceiling, and reused wood joists for ceiling structure and lighting
support.
Old meets new
The architects also created an education piece for the architecture
students. “It gives them an opportunity to see how systems
can be integrated within an existing facility and how other techniques
can be employed to increase the connection between the building’s
original history and contemporary use,” Burns says. In the
conference room, for example, they took several freight elevator
slatted doors and made a partial false dropped ceiling. They also
left existing paint on some of the original wood columns, “whether
it matched the design décor or not and left some of the
rubble type walls with several layers of wallpaper on them,” the
architect says. They also created interpretative areas. “Where
we took out floors and had to put in an exit stairway, we cut the
floor joists and left about a foot into the wall and projecting
out into the stairwell to show where the original floor levels
were in relationship to the current stairway,” Burns explains. “It
also showed how the building was partially constructed and supported
originally.”
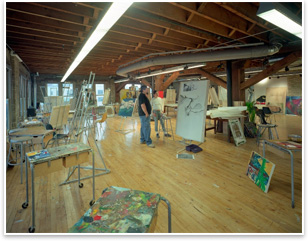 As the architects worked to meet the NPS requirements, they garnered points for the salvage and reuse of existing materials. They also collected points for efficient energy systems, including flexible air ducts with “duct socks,” extra toilets and showers, bike racks, and a strong connection to mass transit, which students and faculty use to shuttle between the two campuses. As the architects worked to meet the NPS requirements, they garnered points for the salvage and reuse of existing materials. They also collected points for efficient energy systems, including flexible air ducts with “duct socks,” extra toilets and showers, bike racks, and a strong connection to mass transit, which students and faculty use to shuttle between the two campuses.
“From the design standpoint, this was our first attempt at
leaving some of the historic fabric in place and impacting people’s
perception of the building. It provides a visual connection that
is tangible to the building’s history and how the new use can
work around those things,” Burns concludes. |






