Sustainable School Offers Lessons, Best Practices
Ratcliff takes Windrush School to LEED Gold
by Tracy Ostroff
Contributing Editor
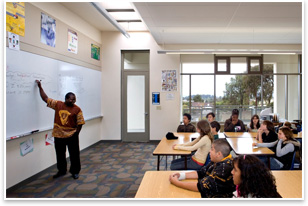 How do you . . . walk the walk to get to green? How do you . . . walk the walk to get to green?
Summary: When AIArchitect last highlighted Ratcliff Architecture’s Windrush School project, the design team was taking a several-pronged approach to integrating sustainability into the program. Now that the project is complete, the LEED® Gold-certified K-12 facility is an educational tool for students and faculty as well as architects who are navigating with clients the nuances—design and business-related—of Walking the Walk to get to green. Here, Project Architect Brian Feagans, LEED-AP, and client Windrush Principal Ilana Kaufman share just a few of the lessons learned and best practices.
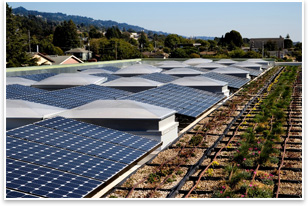 Taking advantage of the school’s bayside location, Ratcliff designed the sustainable classroom and library addition for Windrush School to include a green roof, skylights, photovoltaic panels, insulation made of recycled denim, and operable windows. The total annual energy savings, the architects note, will be about $16,000. The new Windrush building’s annual energy bill will be about $500 whereas an average comparably sized structure has an energy bill of $16,570. Ultimately, the architects say, the building is 96 percent more energy-efficient than a comparable school building, according to the U.S. Environmental Protection Agency’s Energy Star® rating system. Taking advantage of the school’s bayside location, Ratcliff designed the sustainable classroom and library addition for Windrush School to include a green roof, skylights, photovoltaic panels, insulation made of recycled denim, and operable windows. The total annual energy savings, the architects note, will be about $16,000. The new Windrush building’s annual energy bill will be about $500 whereas an average comparably sized structure has an energy bill of $16,570. Ultimately, the architects say, the building is 96 percent more energy-efficient than a comparable school building, according to the U.S. Environmental Protection Agency’s Energy Star® rating system.
Working with a firm with a 100-year history sometimes means bucking the tradition of business as usual. Feagans designed the project using building information modeling (BIM) through tools that include Revit and Google SketchUp. He notes it was the first time anyone had worked on a sustainable project using those tools primarily. He figures that if others in his office see that it can be done, they will be less reluctant to try. “The likelihood is much higher of them succeeding,” he notes.
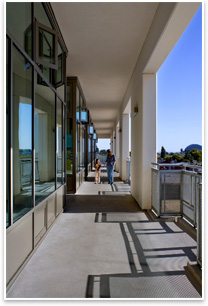 Feagans offers kudos to client and partner Windrush. Principal Ilana Kaufman describes the Windrush School as one that engenders among its students and faculty a sense of stewardship of earth, body, and community. It is a philosophy that she says helped the architects, contractor, and client work synergistically. “This new classroom wing makes living green a tangible lesson for our children,” she says. “We feel a responsibility to our families, our faculty, and our community to set an example of how classrooms should be designed. It’s a dynamic symbol of our higher responsibility to the planet. This building will sustain our students and inspire them to be environmental stewards.” Feagans offers kudos to client and partner Windrush. Principal Ilana Kaufman describes the Windrush School as one that engenders among its students and faculty a sense of stewardship of earth, body, and community. It is a philosophy that she says helped the architects, contractor, and client work synergistically. “This new classroom wing makes living green a tangible lesson for our children,” she says. “We feel a responsibility to our families, our faculty, and our community to set an example of how classrooms should be designed. It’s a dynamic symbol of our higher responsibility to the planet. This building will sustain our students and inspire them to be environmental stewards.”
Still, Feagans also had to work to convince both his colleagues and the client about the value of green strategies that you can’t necessarily see, except in the resulting energy bills. Sometimes his arguments were enough to convince everyone that there was a tangible benefit, other times, it was a harder sell. “It’s not as straightforward as you would think,” he notes.
Making green tangible
Feagans says people are willing to put money toward sustainable strategies, but, in general, clients want to be able to see the value added to the project. For example, Windrush was willing to put up $80,000 toward LEED® fees, in part because it had a marketing value that could help the independent school raise the money it would need for the new building and other fundraising efforts. Other parts of the program, such as more in-depth energy modeling was a harder sell—say a $10,000 upfront investment for only hundreds of dollars in return.
As a designer, Feagans explains that he has to be mindful of what clients will see as tangible benefits. Photovoltaic panels, for example, are a “very visible component,” that is an effective means of raising awareness and money. They are of, course, in many cases also a cost-effective green design tool, which nearly pay for themselves.
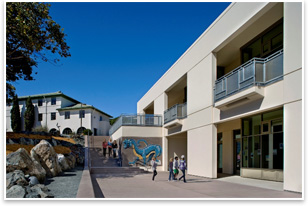 The same is true for applying the 2030 Challenge in real-life situations. “The challenge is to tie all these things together. Sometimes it means leveraging the green idea over your principles.” In general, Feagans says, clients want to build and act sustainably, but there is so much information out there they do not know how to prioritize. He and colleagues are helping some other clients take a more holistic look at their campuses by looking at how particular buildings fit into overall greening efforts. The same is true for applying the 2030 Challenge in real-life situations. “The challenge is to tie all these things together. Sometimes it means leveraging the green idea over your principles.” In general, Feagans says, clients want to build and act sustainably, but there is so much information out there they do not know how to prioritize. He and colleagues are helping some other clients take a more holistic look at their campuses by looking at how particular buildings fit into overall greening efforts.
Better footprint: Looks great, suits budget
New technology is helping clients and subcontractors visualize how green can boost their bottom line and is helping skeptical partners get on board. New energy modeling software that Feagans is looking at using for subsequent projects will provide real-time answers that can be plugged directly into SketchUp early on in the design process.
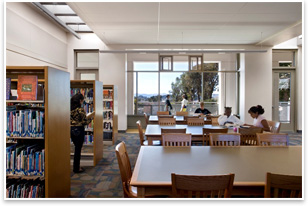 “Clients need proof they will get the value you promised,” Feagans says. Feagans notes that “reshuffling fees” so that sustainability is dealt with up front in the preliminary design rather than later in the construction documents phase is key to getting it in the program early rather than adding costs later to address issues that could have been handled much earlier in the process. “Clients need proof they will get the value you promised,” Feagans says. Feagans notes that “reshuffling fees” so that sustainability is dealt with up front in the preliminary design rather than later in the construction documents phase is key to getting it in the program early rather than adding costs later to address issues that could have been handled much earlier in the process.
The new radiant floor heating is 60 to 70 percent more energy-efficient than traditional forced-air systems. The size of the boiler for the school addition is the size of one for a residential property. An added benefit: there is no ductwork, no pipes, and the roof is free of mechanical equipment. That means more room for money-saving PV panels, a green roof, and skylightsdesign features that were at the top of the client’s wish list.
Where Feagans wasn’t so successful in advocating for green was for parts of the program that were not visible, such as an underground gray-water collection system. It wasn’t a big selling point in the northern California climate, where water is not as much of a commodity. They did install waterless urinals and dual-flush toilets as part of the plan to save 140,000 gallons of water annually. Feagans says he thought it would have been a better design strategy to put more photovoltaics on the roof, rather than make it a green roof. They didn’t need the added insulation the roof would provide. But the client wanted the green roof, a feature associated in the community with sustainability and a teaching tool for students (who also enjoy an organic farm stand on their campus).
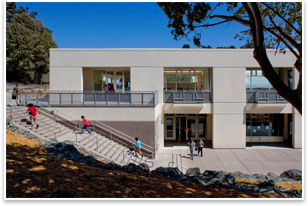 Sharing information is key Sharing information is key
Feagans shares that Ratcliff is a part of a group of Bay Area architects seeking ways to share best practices and sustainable strategies. In particular, President and Principal Kit Ratcliff, FAIA, is a part of the design think tank that will address success and failures in an open and transparent forum. Feagans says much of the first meeting was as much about how the profession educates itself, as it was about educating clients.
“The urgency of dealing with climate change doesn’t allow us to have a slow learning curve,” Feagans says.
| 

 How do you . . .
How do you . . .  Taking advantage of the school’s bayside location, Ratcliff designed the sustainable classroom and library addition for Windrush School to include a green roof, skylights, photovoltaic panels, insulation made of recycled denim, and operable windows. The total annual energy savings, the architects note, will be about $16,000. The new Windrush building’s annual energy bill will be about $500 whereas an average comparably sized structure has an energy bill of $16,570. Ultimately, the architects say, the building is 96 percent more energy-efficient than a comparable school building, according to the U.S. Environmental Protection Agency’s Energy Star® rating system.
Taking advantage of the school’s bayside location, Ratcliff designed the sustainable classroom and library addition for Windrush School to include a green roof, skylights, photovoltaic panels, insulation made of recycled denim, and operable windows. The total annual energy savings, the architects note, will be about $16,000. The new Windrush building’s annual energy bill will be about $500 whereas an average comparably sized structure has an energy bill of $16,570. Ultimately, the architects say, the building is 96 percent more energy-efficient than a comparable school building, according to the U.S. Environmental Protection Agency’s Energy Star® rating system. 

 “Clients need proof they will get the value you promised,” Feagans says. Feagans notes that “reshuffling fees” so that sustainability is dealt with up front in the preliminary design rather than later in the construction documents phase is key to getting it in the program early rather than adding costs later to address issues that could have been handled much earlier in the process.
“Clients need proof they will get the value you promised,” Feagans says. Feagans notes that “reshuffling fees” so that sustainability is dealt with up front in the preliminary design rather than later in the construction documents phase is key to getting it in the program early rather than adding costs later to address issues that could have been handled much earlier in the process. Sharing information is key
Sharing information is key