| Sustainable
Classroom Design Captures San Francisco Bay Breezes and Sunlight
by Russell Boniface
Associate Editor
How do you . . . capitalize
on a site’s perfect climate to create a sustainable school?
Summary: The
Windrush School in El Cerrito, Calif., located on the eastern shore
of the San Francisco Bay, recently broke ground on a new 14,000-square-foot,
two-story classroom wing that will use sustainable design techniques
to take advantage of the region’s moderate climate. Emeryville,
Calif.-based Ratcliff created the K–8 school to capture and distribute
sunlight and bay breezes using clerestory windows, a combination
natural ventilation and radiant heating system, photovoltaics, and
a green roof with a water runoff system. The project makes up the
first phase of the Windrush School’s four-phase development
plan and will meet the 2010 requirements for 50 percent carbon neutrality.
In addition to significant energy cost savings, Windrush is expecting
to be the first LEED®-certified project in El Cerrito. The classroom
wing will be completed for the 2008 school year.
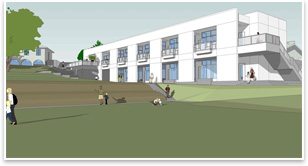 El
Cerrito sits just across the bay from San Francisco. Windrush School
is atop a sloping hill on a four-acre site facing the bay and the
Golden Gate bridge. Ratcliff, which calls itself the Bay Area’s
oldest architecture firm, designed a new middle school wing that
meets LEED Silver and 2010 carbon neutral requirements. Dan Wetherell,
AIA, principal of Ratcliff, oriented the two-story concrete building
to capture both daylight and prevailing bay breezes from the Golden
Gate. “Bay Area temperatures tend to be moderate, particularly
in El Cerrito,” explains Wetherell. “Prevailing breezes
come from the northwest, so the orientation of our building allowed
us to use a natural ventilation system.” El
Cerrito sits just across the bay from San Francisco. Windrush School
is atop a sloping hill on a four-acre site facing the bay and the
Golden Gate bridge. Ratcliff, which calls itself the Bay Area’s
oldest architecture firm, designed a new middle school wing that
meets LEED Silver and 2010 carbon neutral requirements. Dan Wetherell,
AIA, principal of Ratcliff, oriented the two-story concrete building
to capture both daylight and prevailing bay breezes from the Golden
Gate. “Bay Area temperatures tend to be moderate, particularly
in El Cerrito,” explains Wetherell. “Prevailing breezes
come from the northwest, so the orientation of our building allowed
us to use a natural ventilation system.”
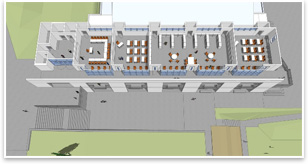 Storefront configurations inside a two-story concrete wall Storefront configurations inside a two-story concrete wall
The new school wing, housing seven classrooms and an interim library,
will be built against the slope of a hill. The new wing will be
built into an existing gym after an outdated gym wing is demolished. “Placing
the building on an outdated portion of the site preserves site
space and outdoor space,” Wetherell says. “It also
allows us to do a better job with adding classrooms. The building
will be straightforward in its bar-shape configuration, with an
exterior second-level balcony into the hill. Both the upper and
lower levels are wheelchair accessible. A two-story concrete wall
will buffer the face of the classrooms and support the balcony.”
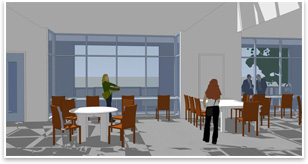 The concrete wall is critical to protect the new courtyard below
from the wind and the sun coming through that area, Wetherell adds.
He points out that the classroom wing will use insulated fly-ash
concrete to provide a durable, sustainable framework. “We’re
also using the concrete wall to pick up the proportions, vocabulary,
and rhythm of the rest of the campus’s concrete buildings. The concrete wall is critical to protect the new courtyard below
from the wind and the sun coming through that area, Wetherell adds.
He points out that the classroom wing will use insulated fly-ash
concrete to provide a durable, sustainable framework. “We’re
also using the concrete wall to pick up the proportions, vocabulary,
and rhythm of the rest of the campus’s concrete buildings.
“Inside of that two-story concrete wall on the balcony side
are storefront configurations, with glazing and operable windows
to meet our daylight and ventilation requirements. Clerestory windows
on the back of the building give us a balanced distribution of daylight
and cross-ventilation throughout the classrooms. We also have skylights
inside the classroom over the teaching areas for more lighting.”
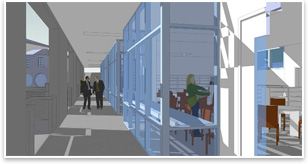 Sustainability was important to the client Sustainability was important to the client
The roof of the classroom building will incorporate photovoltaics
and a system of bioretention planters to filter water before it
reaches the storm drain system. “The green roof and photovoltaics
will also reduce our heat gain,” Wetherell points out. Campus
landscaping will use drought-tolerant plants. Inside, sustainable
interior finishes will include low-VOC paint, countertops, ceiling
tiles, and window roller shades. “Sustainability was important
to our client in all this,” Wetherell notes. “The Windrush
School was committed to going for LEED certification. It was great
to have a client who supports it.”
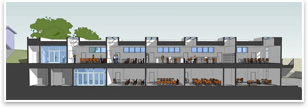 The Windrush school hopes to save an estimated $10,000 per year
with the new classroom building, with an annual energy cost of just
$500. This translates, according to the EPA’s Energy Star system,
to 96 percent more energy-efficiency than a comparable school building.
The project also includes renovation of the existing and adjacent
gym to increase natural light and circulation. The remaining three
phases will focus on additional classrooms, a new library, dance
classroom, a performing arts space, and additional outdoor space.
Says Wetherell: “Windrush is a school that has made a commitment
to its future.” The Windrush school hopes to save an estimated $10,000 per year
with the new classroom building, with an annual energy cost of just
$500. This translates, according to the EPA’s Energy Star system,
to 96 percent more energy-efficiency than a comparable school building.
The project also includes renovation of the existing and adjacent
gym to increase natural light and circulation. The remaining three
phases will focus on additional classrooms, a new library, dance
classroom, a performing arts space, and additional outdoor space.
Says Wetherell: “Windrush is a school that has made a commitment
to its future.”
|






