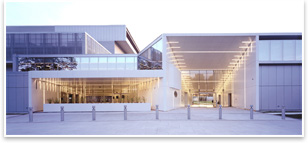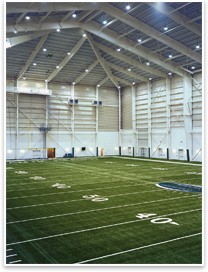
| New York Jets Fly with New Training Facility
Summary: Skidmore, Owings and Merrill (SOM) has designed the new 200,000-square-foot training facility and corporate headquarters for the New York Jets, located in Florham Park, N.J. Open in September, the Jets facility is the largest training facility in the National Football League.  See what else SOLOSO has to offer for your practice.
Jetting along Duffy explains that the organization of the facility comes from the playing fields themselves. “We wanted the Jets facility to center on the heart of the football, that is, the football fields. And we wanted to provide the New York Jets with a competitive advantage by having one campus for corporate operations and one for training, health, and fitness. We wanted to organize it as a singularity, one that is compiled with the playing field. For example, the integer of the yard line is integrated throughout the building—in the flooring, the lighting, and the ceilings, to point up football. It is a new typology, with the reason being to create a performance advantage to the Jets.”
Learning spaces extend out into “circulation spaces” to create an environment that encourages learning beyond the classrooms and fields. State-of-the art audio and visual systems are throughout the building to facilitate research, learning, and training. The Jets teamed with Atlantic Health to develop the operation’s health, fitness, and rehabilitation rooms. “It is important to keep the players healthy,” Duffy says. Anti-microbial materials, including on the upholstery and the paints, were used throughout to minimize infections and maintain a healthy team and staff. “It promotes a clean environment,” Duffy notes, adding that there was one other challenge: “Finding furniture to support the large players.” |
||
Copyright 2008 The American Institute of Architects. All rights reserved. Home Page |
||
news headlines
practice
business
design
Photos
Photographs © Florian Holzherr.
1. The New York Jets facility incorporates glass to maximize views.
2. The field house has a 95-foot-high ceiling and artificial turf field.
3. All spaces overlook the football field.
4. The Jets facility includes three natural turf football fields and one artificial turf field.
See more photos.

 How do you . . .
How do you . . . Building
Type Basics for Recreational Facilities,
Building
Type Basics for Recreational Facilities, Read an
Read an  Corporate center
Corporate center