Trio of L.A. Neighborhood Gyms Shares Sustainable Form
Koning Eizenberg’s design prototype creates three green city gyms
by Russell Boniface
Associate Editor
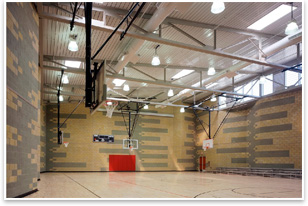 Summary: Over the last six years, California-based Koning Eizenberg has designed three green full-court gymnasiums in LA neighborhoods, all now open. Each gym shares sustainable design components, such as clerestory windows for natural light and colorful block patterns to prevent graffiti. The three green gyms are based on one prototype, with the third gym becoming a larger variation highlighted by the removal of pilasters for more open space. Summary: Over the last six years, California-based Koning Eizenberg has designed three green full-court gymnasiums in LA neighborhoods, all now open. Each gym shares sustainable design components, such as clerestory windows for natural light and colorful block patterns to prevent graffiti. The three green gyms are based on one prototype, with the third gym becoming a larger variation highlighted by the removal of pilasters for more open space.
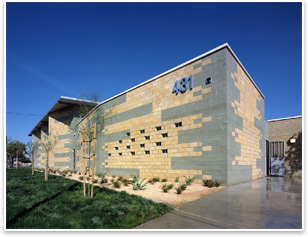 Working with the City of Los Angeles Recreation and Parks Department, Koning Eizenberg designed the 8,800 square-foot Van Ness Recreation Center, opened in March, 2006, and Pecan Recreation Center (9,300 square feet) and Green Meadows Recreation Center (10,000 square feet), opened respectively in June and December 2006. Each facility employs textured corrugated metal siding at the upper portions, distinctive block patterning made of paint patches to prevent graffiti, and meticulous positioning of pilasters. Green design strategies such as roof panels, screens to shield light, louvers for ventilation, and clerestory windows also combine to make the gyms uniform. Working with the City of Los Angeles Recreation and Parks Department, Koning Eizenberg designed the 8,800 square-foot Van Ness Recreation Center, opened in March, 2006, and Pecan Recreation Center (9,300 square feet) and Green Meadows Recreation Center (10,000 square feet), opened respectively in June and December 2006. Each facility employs textured corrugated metal siding at the upper portions, distinctive block patterning made of paint patches to prevent graffiti, and meticulous positioning of pilasters. Green design strategies such as roof panels, screens to shield light, louvers for ventilation, and clerestory windows also combine to make the gyms uniform.
One gym at a time—pillars and patterns
Julie Eizenberg, AIA, president and principal-in-charge of Koning Eizenberg Architecture, says the LA gym project got started “one gym at a time.” Two are in a predominately African-American neighborhood and one is located in a Hispanic neighborhood.
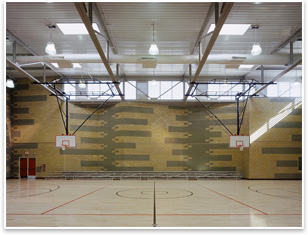 “The first two gyms are a variation of a prototype, and the third, Green Meadows, came about when we were dealing with this issue of piers,” says Eizenberg. “In LA, you have to thicken piers [for seismic protection]. For Green Meadows, we thought that would be ugly, so we thought we would angle the walls instead. It’s like in architecture school, when they make you fold paper to realize how much stronger a folded piece of paper is. If you angle the wall, you don’t need the piers. That’s how the Green Meadows form came about.” “The first two gyms are a variation of a prototype, and the third, Green Meadows, came about when we were dealing with this issue of piers,” says Eizenberg. “In LA, you have to thicken piers [for seismic protection]. For Green Meadows, we thought that would be ugly, so we thought we would angle the walls instead. It’s like in architecture school, when they make you fold paper to realize how much stronger a folded piece of paper is. If you angle the wall, you don’t need the piers. That’s how the Green Meadows form came about.”
We figured graffiti would add another layer of color and texture
Robert Fabijaniak, Koning Eizenberg ‘s project designer, says that although Pecan and Van Ness were almost a two-for-one deal, Green Meadows came about as a result of lessons learned. “The first two gyms had pilasters expressed on the outside. This simplified the inside and the laying of the sports floor, because there was no interruption of space. Having them on the outside also allowed us to put up outside screens on the west to mitigate heat gain. On the third gym, we reinforced the high walls by folding them, giving them shape and depth, instead of providing pilasters every 25 feet. It’s more dynamic than the previous two gyms.”
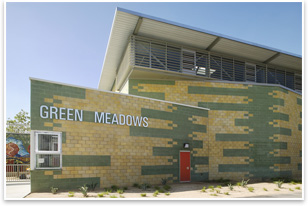 Eizenberg states that preventing graffiti begot the colorful design patterns. “There’s a requirement to use stucco over the masonry, so that allowed us to play with block patterns,” says Eisenberg. “We knew eventually these gyms would get grafitti-ed. When they clean up graffiti, they rub the roller and you end up with a pattern. When we were doing the interlocking zipper patterns, we figured graffiti would add another layer of color and texture to the underlying patterns and build a better pattern over time.” Eizenberg states that preventing graffiti begot the colorful design patterns. “There’s a requirement to use stucco over the masonry, so that allowed us to play with block patterns,” says Eisenberg. “We knew eventually these gyms would get grafitti-ed. When they clean up graffiti, they rub the roller and you end up with a pattern. When we were doing the interlocking zipper patterns, we figured graffiti would add another layer of color and texture to the underlying patterns and build a better pattern over time.”
Natural light, passive cooling, ventilation
Eizenberg and Fabijaniak wanted to bring natural light into the gym, avoid heat gain from the roof and masonry, and increase natural ventilation. Interiors are naturally lighted by skylights in the shed roofs as well as clerestory windows, while Energy Star® reflective roof and metal screens help keep the building cool. Louvers open to exchange air, allowing the gym to ventilate overnight. “By morning, the gym is ready to go,” notes Fabijaniak. He points out that the structure of the three gyms lent themselves to green design. “They are much sturdier buildings than metal-framed buildings, in terms of life cycle.”
Louvers open to exchange air, allowing the gym to ventilate overnight
Sustainable features of the gyms also include:
- Water-based agents for anti-graffiti coating
- Mechanical systems that work only when needed
- Low-VOC paints; sustainable carpets
- Recycling waste management system
- Water reduction tied to the species of landscaping
- Certified-farmed wood sports floor.
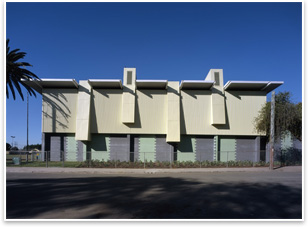 Each gymnasium provides full-court bleacher seating, storage, and office space. Green Meadows offers a classroom and kitchen. While the City of Los Angeles has not sought LEED certification, each park in the trio meets the city’s LEED-equivalence mandate. Each gymnasium provides full-court bleacher seating, storage, and office space. Green Meadows offers a classroom and kitchen. While the City of Los Angeles has not sought LEED certification, each park in the trio meets the city’s LEED-equivalence mandate.
|






