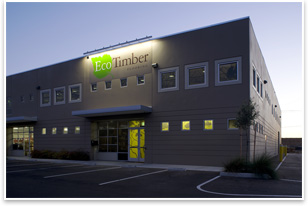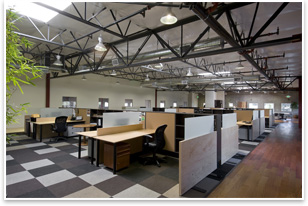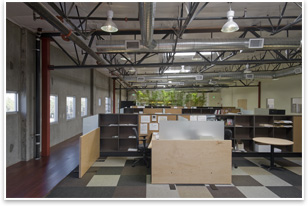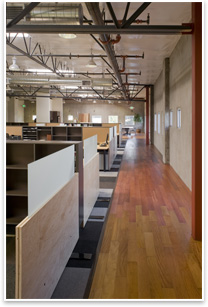| Going Green on a Budget
by Russell Boniface
Associate Editor
 How do you . . . design a LEED-registered headquarters on a tight budget? How do you . . . design a LEED-registered headquarters on a tight budget?
Summary: California-based EcoTimber, provider of sustainable wood products for green buildings, recently opened its new two-story LEED®-CI Bay Area headquarters in Richmond. The EcoTimber building was designed and built by Gensler on a restricted budget. The design is targeting LEED Silver.
 EcoTimber, provider of sustainable building materials that include formaldehyde-free bamboo flooring, also champions sustainable harvesting of timber with practices that include its low-impact logging. The company wanted to underscore its green commitment with a new, LEED-CI-certified green headquarters, and needed to stay within a limited budget. EcoTimber hired Gensler to design and build the energy-efficient headquarters—comprising offices above a new warehouse—at a cost of little more than a typical warehouse. Housing EcoTimber on one side and a tenant on the other, the project gives EcoTimber warehouse space it didn’t have in its previous facility. Further enhancing its green appeal, the building is within one-half mile of a mass-transit railway station, one-quarter mile from two bus stops, and near a coastline bike trail. EcoTimber, provider of sustainable building materials that include formaldehyde-free bamboo flooring, also champions sustainable harvesting of timber with practices that include its low-impact logging. The company wanted to underscore its green commitment with a new, LEED-CI-certified green headquarters, and needed to stay within a limited budget. EcoTimber hired Gensler to design and build the energy-efficient headquarters—comprising offices above a new warehouse—at a cost of little more than a typical warehouse. Housing EcoTimber on one side and a tenant on the other, the project gives EcoTimber warehouse space it didn’t have in its previous facility. Further enhancing its green appeal, the building is within one-half mile of a mass-transit railway station, one-quarter mile from two bus stops, and near a coastline bike trail.
Green features on a budget
Lewis Buchner, CEO of EcoTimber, wanted to "go green" by building a LEED-registered building that "walks the talk." Gensler designed the green headquarters not only to maximize energy-efficiency, but also to be a healthy and productive environment for EcoTimber employees, says Melissa Mizell, Gensler designer on the project. “We focused our design efforts on utilizing daylight and views, and not building walls to obstruct views,” she says.
 The upstairs open office space takes advantage of natural light via a skylight that reduces the need for electric lighting. The office space is mechanically heated and cooled only when needed, has specified light fixtures with daylight sensors, and is naturally ventilated by taking advantage of the Bay Area's mild climate. “It helped them save a great amount of lighting power on the project, 45 percent below the standard,” Mizell points out. “Energy-related items, ironically, get put on the value engineering chopping block because of cost, but EcoTimber, as well as all of the partners—the consultants, contractor, and subcontractors—bought into the goals really early in the design meetings, as we brainstormed on how we can do this cheaply, effectively, and with low-cost local materials.” The upstairs open office space takes advantage of natural light via a skylight that reduces the need for electric lighting. The office space is mechanically heated and cooled only when needed, has specified light fixtures with daylight sensors, and is naturally ventilated by taking advantage of the Bay Area's mild climate. “It helped them save a great amount of lighting power on the project, 45 percent below the standard,” Mizell points out. “Energy-related items, ironically, get put on the value engineering chopping block because of cost, but EcoTimber, as well as all of the partners—the consultants, contractor, and subcontractors—bought into the goals really early in the design meetings, as we brainstormed on how we can do this cheaply, effectively, and with low-cost local materials.”
Gensler completed the work as a design-build project. “The subcontractor found less-expensive fixtures, great for the client’s budget,” Mizell says. “The other approach was not using so many materials. It is open space with very few walls.” There are windows on three sides of the upstairs office.
 The design uses the exposed concrete structure as the interior wall finish, a benefit of the Bay Area climate Mizell says. EcoTimber, part of the Forest Stewardship Council (FSC), put its own sustainable local wood and bamboo flooring in community spaces. and FSC-certified local millwork in the kitchen and workstations. The project employs zero- or low-VOC paints and coatings throughout. A high-efficiency drip irrigation system, coupled with drought-tolerant plants, reduces the building’s potable water consumption by 70 percent. Its restrooms use one-third less water through low-flow faucets, showers, and toilets. In addition, construction waste on the project was recycled. The design uses the exposed concrete structure as the interior wall finish, a benefit of the Bay Area climate Mizell says. EcoTimber, part of the Forest Stewardship Council (FSC), put its own sustainable local wood and bamboo flooring in community spaces. and FSC-certified local millwork in the kitchen and workstations. The project employs zero- or low-VOC paints and coatings throughout. A high-efficiency drip irrigation system, coupled with drought-tolerant plants, reduces the building’s potable water consumption by 70 percent. Its restrooms use one-third less water through low-flow faucets, showers, and toilets. In addition, construction waste on the project was recycled.
On the first floor, the corridor that skirts the warehouse space is highlighted by a mural depicting a forest, underscoring the EcoTimber mission. Notes Mizell: “You can see it at night as it glows through the window. It sets you up as you walk through the space.”
LEED is not just a checklist
Mizell says that the project was a team effort. “That‘s the most important aspect when sustainability is a goal on a tight budget. You have to really be working together right from the start, and everybody has to believe in the goals. Also, LEED is not a checklist saying that you have to go down the list and do everything. You need to find the strategies aligned with the organization you are designing for, and then determine the focus and strategies. That gives you the most bang for your buck and has the most value.” |


 How do you . . .
How do you . . .
 The upstairs open office space takes advantage of natural light via a skylight that reduces the need for electric lighting. The office space is mechanically heated and cooled only when needed, has specified light fixtures with daylight sensors, and is naturally ventilated by taking advantage of the Bay Area's mild climate. “It helped them save a great amount of lighting power on the project, 45 percent below the standard,” Mizell points out. “Energy-related items, ironically, get put on the value engineering chopping block because of cost, but EcoTimber, as well as all of the partners—the consultants, contractor, and subcontractors—bought into the goals really early in the design meetings, as we brainstormed on how we can do this cheaply, effectively, and with low-cost local materials.”
The upstairs open office space takes advantage of natural light via a skylight that reduces the need for electric lighting. The office space is mechanically heated and cooled only when needed, has specified light fixtures with daylight sensors, and is naturally ventilated by taking advantage of the Bay Area's mild climate. “It helped them save a great amount of lighting power on the project, 45 percent below the standard,” Mizell points out. “Energy-related items, ironically, get put on the value engineering chopping block because of cost, but EcoTimber, as well as all of the partners—the consultants, contractor, and subcontractors—bought into the goals really early in the design meetings, as we brainstormed on how we can do this cheaply, effectively, and with low-cost local materials.”
