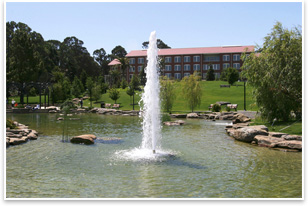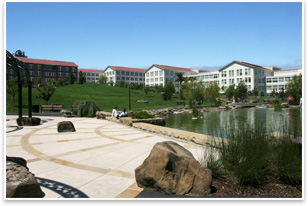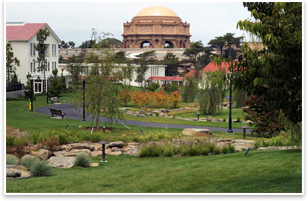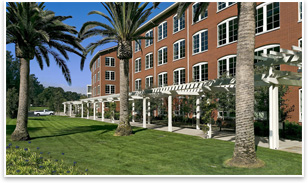
| Lucasfilm’s Letterman Digital Arts Center Achieves LEED Gold
Summary: Lucasfilm Limited’s Letterman Digital Arts Center at San Francisco’s historic Presidio by HKS has achieved LEED® Gold Certification. The 850,000-square-foot, 23-acre Letterman Digital Arts Center is home to several of the company’s film, education, and gaming divisions and is an adaptive reuse of a former military hospital. The center’s four buildings were designed by Gensler, with Dallas-based HKS Architects as executive architect. The buildings’ sustainable design also meets the requirements of the National Historic Preservation Act. Construction was complete in 2006.
Green is Gold for George Lucas Donahue says that placing the parking underground was important because “it has the effect of reusing the urban heat island caused by surface asphalt parking. It also prevents runoff from being contaminated with oil and gas, and leaves more of the site for open space.”
The Letterman Digital Arts Center reuses four Presidio buildings that once served as a hospital. Donahue says that one of the interesting green aspects of the project is that the four buildings are oriented in an east-west direction. “This optimizes the relationship with the solar orientation of the sun, so the buildings are easier to heat and cool.” In addition, he says, the buildings in plan are essentially bars of space that are about 65-feet wide. “So there is never a spot on the floor where you are more than 32.5 feet away from a window; people have daylighting and views. On the other hand, because a lot of their operations require dark space for computer graphics and production, there needed to be areas in the buildings where that could be possible.” Under-floor air delivery system; additional sustainable features
Sunlit central staircases to maximize daylight are also part of the design. Other sustainable features at the Letterman Digital Arts Center include high-efficiency plumbing fixtures, materials with a high percentage of recycled content, energy-efficient elevators that use 30 percent of the energy of standard traction elevators, and local and regional materials. The center also is sited near public transportation, and there is bike storage and changing rooms so more people can bike to work. Says Donahue: “The center has layers that build up to a significant sustainable expression.” |
||
Copyright 2008 The American Institute of Architects. All rights reserved. Home Page |
||
news headlines
practice
business
design
recent related
› House for a Greener Future
› A Font of Green
› GSA Building Modernization: Design Excellence and LEED Gold Certification
The Lucasfilm Ltd. Web site has more information about the Letterman Digital Arts Center.
Go to the AIA “Walk the Walk” Web site for the first 7 of 12 short videos that architects can share with clients who are planning a new building or renovating an existing one using green building approaches.
Do You Know SOLOSO?
The AIA’s resource knowledge base can connect you to the article Public Architecture and LEED: Making It Green AND Fair, by Jonathan Herz, AIA, LEED.
See what else SOLOSO has to offer for your practice.
From the AIA Bookstore: Sustainability at the Cutting Edge, 2nd ed., by Peter Smith, (Architectural Press, 2007).
Captions
1. The Letterman Digital Arts Center’s sustainable design includes a lagoon, stream, and tree-lined promenade. Photo © HKS Architects.
2. The Letterman Digital Arts Center is an adaptive reuse of a Presidio hospital. Photo © HKS Architects.
3. The Letterman Digital Arts Center takes advantage of the Presidio’s architectural styles that incorporate red brick, white stucco, and terracotta roofs. Photo © HKS Architects.
4. The Letterman Digital Arts Center’s windows maximize daylighting and views. The Center also optimizes solar orientation for efficient heating and cooling. Photo © HKS Architects.

 How do you . . .
How do you . . .  A former U.S. military base, the Presidio boasts many architectural styles, including Greek Revival, Queen Anne, Colonial, Mediterranean, and Modern amid its red brick and white stucco buildings capped with terra-cotta roofs. The Letterman Digital Arts Center, named after an army general, is composed of four buildings, two occupied by Lucasfilm and two shared by outside enterprises. The center has a 670,000-square-foot parking garage, the underground placement of which is a key component to the sustainable design.
A former U.S. military base, the Presidio boasts many architectural styles, including Greek Revival, Queen Anne, Colonial, Mediterranean, and Modern amid its red brick and white stucco buildings capped with terra-cotta roofs. The Letterman Digital Arts Center, named after an army general, is composed of four buildings, two occupied by Lucasfilm and two shared by outside enterprises. The center has a 670,000-square-foot parking garage, the underground placement of which is a key component to the sustainable design. The 23-acre site includes a 7-acre park, he points out, with a stream, lagoon, and tree-lined promenade offering views of the Golden Gate Bridge, the San Francisco skyline, and Alcatraz.
The 23-acre site includes a 7-acre park, he points out, with a stream, lagoon, and tree-lined promenade offering views of the Golden Gate Bridge, the San Francisco skyline, and Alcatraz. Donahue notes there have been studies that show people’s ability to control air flow enhances their sense of well being, which underscores the importance of sustainability to George Lucas. “In that industry, employee retention is a factor. You want to hold on to people who build up such a knowledge base.”
Donahue notes there have been studies that show people’s ability to control air flow enhances their sense of well being, which underscores the importance of sustainability to George Lucas. “In that industry, employee retention is a factor. You want to hold on to people who build up such a knowledge base.”