
| Viñoly Helps Create a Green Roof “Learning Landscape" Prototype Green roof system designed and provided to NYC consortium led by Rafael Viñoly Architects
Summary: A rooftop “learning landscape” is a research tool not only for Rafael Viñoly Architects, which is helping to spearhead the team project, but also for the students and teachers at a Bronx high school who have completed the 16 x 16-foot prototype for a green roof on top of their building. The model is intended to be a forerunner of a 20,000-square-foot project that will transform the concrete surface of the school’s roof into a living laboratory for hands-on study. Among its innovations is a structural system designed by Joe Hagerman, Rafael Viñoly Architects' first research fellow. Rafael Viñoly Architects is providing continuing pro bono services for the venture. Rafael Viñoly Architects’ involvement includes architectural design, engineering analysis, research, project management, construction supervision, and marketing support for the actual roof’s construction. The capital goal for the project is $1.2 million. About $800,000 in cash, plus pro bono goods and services, have been raised to date. Fundraising is expected to continue through summer 2009. Pittsburgh Corning and Tremco have provided the materials.
Ned Kaufan, Rafael Viñoly Architects’ director of research and training, sees it not only as an architecture and engineering endeavor, but as a training center for “green-collar” and “green technology” jobs. As young people take on tasks such as testing the soil and managing plants, in addition to collecting data generating from the roof-top structure, they become more marketable in today’s increasingly sustainable workplace.
Thanks to the firm’s extensive research program, they married Hagerman’s technical research with their model-making and computer software tools. They also had extensive talks with people who had created green roofs. Then, according the Web site, “a dream began to take shape.” They would be able to construct a prototype on a New York City public school. “We could equip the roof with flow meters, thermocouples, and other scientific instruments and send the data in real time to biology and math classrooms. Even better, we could provide a rooftop learning laboratory where students and teachers would be able to observe the complex interactions of plants, sun, and water.” From there, the dream began to grow. They determined they could plant the roof with all-native species. And then it sprouted wings: the architects and the rest of the team would aim that their new roof system could “lead the way to widespread adoption of green roofs throughout the city, reducing summer heat and electric demand, reducing the runoff that frequently overloads the city’s sewage treatment plants, and improving both air and water quality.”
Building a prototype There were challenging problems to solve—problems of weight, building codes, and safety—before they could produce a green roof that was safe to walk on, the architects note. It was not the vision of Joe Hagerman or of Rafael Viñoly Architects alone, but of a multidisciplinary partnership that came together to envision and implement the project, including the Salvadori Center, the Stevenson Campus, a collection of seven public schools sharing a single building in the South Bronx; the Gaia Institute, one of the city’s most innovative environmental organizations; and New Visions for Public Schools. Together with Rafael Viñoly Architects, Pittsburgh Corning, and Tremco, these organizations will continue to advocate for the Stevenson green roof project.
Despite the many tentacles of the complex project, Kaufman is optimistic about its future. “We persevere through a shared conviction that we have a very exciting idea, we try to accommodate everyone’s viewpoints, and we are all sensitive to each other’s need. We’re also not looking too closely at the bottom line.” |
||
Copyright 2008 The American Institute of Architects. All rights reserved. Home Page |
||
news headlines
practice
business
design
recent related
› First Green Building on Capitol Hill a Metaphor for Environmental Values
› Up on the Roof: Green Roof Will Boost Energy Savings for Philadelphia Senior Housing Development
Read more about the Rafael Viñoly Architects research and training programs.
Captions
1. Students and teachers from Stevenson High School in the Bronx prepare for their "Learning Landscape" prototype build. (Kneeling: Yesenia Polanco, chief of staff for City Council Member Annabel Palma, 18th District; Bill Lynam, Stevenson green roof coordinator; and Paul Mankiewicz, plant biologist and inventor of GaiaSoil™.) Plants for the building were supplied by the New York Parks Department. Photo © Tobias Everke.
2. Students help plant during the prototype build. Photo © Tobias Everke.
3. If Rafael Viñoly Architects and a dedicated consortium of organizations have their way, the 20,000-square-foot roof atop the Stevenson campus will become a green roof. Photo © Rafael Viñoly Architects PC.
4. The consortium envisions that all New York City public schools could transform their aging roofs into green roofs. Photo © Rafael Viñoly Architects PC.
5. The Stevenson campus roof, before any plantings (well, except for the weeds).
Photo © Rafael Viñoly Architects PC.
See what the Committee on the Environment is up to.
Do You Know SOLOSO?
The AIA’s resource knowledge base can connect you to “ASLA Dedicates Green Roof at Washington, D.C., Headquarters,” an article detailing the society’s successful efforts to construct a green roof.
See what else SOLOSO has to offer for your practice.
From the AIA Bookstore
Sustainable Construction, by Sandy Halliday (Butterworth-Heinemann, 2008).

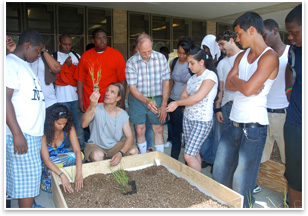 How do you … test research and create social value?
How do you … test research and create social value?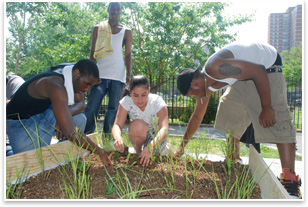 Located in an area in which enrollment and graduation rates are a constant challenge, the Stevenson Learning Landscape is designed as a suite of interactive classrooms for teaching and outdoor experiments in math and science. The curricula, developed by the Salvadori Center, the city’s leading provider of high school educational materials derived from architecture and engineering, and New Visions for Public Schools, a proponent of small schools, with the participation of Stevenson Campus teachers, will be supported by the Federation of American Scientists.
Located in an area in which enrollment and graduation rates are a constant challenge, the Stevenson Learning Landscape is designed as a suite of interactive classrooms for teaching and outdoor experiments in math and science. The curricula, developed by the Salvadori Center, the city’s leading provider of high school educational materials derived from architecture and engineering, and New Visions for Public Schools, a proponent of small schools, with the participation of Stevenson Campus teachers, will be supported by the Federation of American Scientists.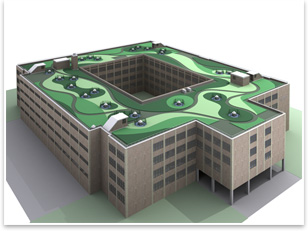 Testing research
Testing research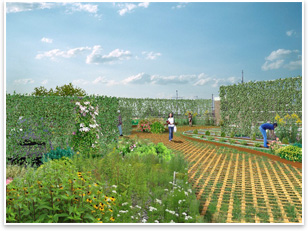
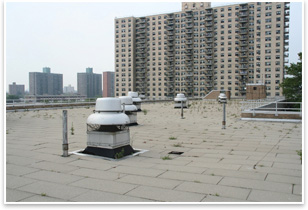 To that end, the team is working with the SCA, another key partner, as they fund and prioritize their capital plan. At the time of the interview, Stevenson’s number had come up on the schedule for re-roofing in 2009. The architects and other team members were working hard to convince the agency to allow them to pursue the project, seeing it as a win-win for moving the project forward and taking advantage of the school construction schedule.
To that end, the team is working with the SCA, another key partner, as they fund and prioritize their capital plan. At the time of the interview, Stevenson’s number had come up on the schedule for re-roofing in 2009. The architects and other team members were working hard to convince the agency to allow them to pursue the project, seeing it as a win-win for moving the project forward and taking advantage of the school construction schedule.