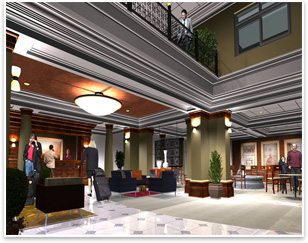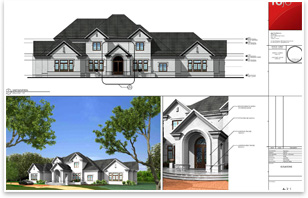| All-in-One BIM
by Michael Tardif, Assoc. AIA
Contributing Editor
Summary: A hallmark of building information modeling (BIM) technology is flexibility, the freedom to use whichever tool will do the best job for the task at hand. One small Florida firm finds that one application has all the tools it needs and has its inherent flexibility to produce results that would be the envy of much larger firms.
 Rob Glisson, AIA, a founding principal of Rojo Architecture in Tampa, bought his first Mac during his college years in 1984, a decision that influenced, in part, his decision to change academic majors from accounting to architecture. He started using MiniCAD in 1990, and has stuck with the application—now
known as Vectorworks—ever since. When he and partner John Saldana founded Rojo in 1998, they opted for a simple technology strategy. “We use the program completely,” says Glisson. “We don’t use other programs [for design or presentation], such as SketchUp or Photoshop. We can do everything in Vectorworks that others do in SketchUp.” Glisson cites as the reasons for their software preference as flexibility, versatility, and cost. “It lets us do our work,” notes Glisson. “It’s the only program that has always worked at the level we needed.” Rob Glisson, AIA, a founding principal of Rojo Architecture in Tampa, bought his first Mac during his college years in 1984, a decision that influenced, in part, his decision to change academic majors from accounting to architecture. He started using MiniCAD in 1990, and has stuck with the application—now
known as Vectorworks—ever since. When he and partner John Saldana founded Rojo in 1998, they opted for a simple technology strategy. “We use the program completely,” says Glisson. “We don’t use other programs [for design or presentation], such as SketchUp or Photoshop. We can do everything in Vectorworks that others do in SketchUp.” Glisson cites as the reasons for their software preference as flexibility, versatility, and cost. “It lets us do our work,” notes Glisson. “It’s the only program that has always worked at the level we needed.”
Flexibility is the key
For a small firm, flexibility was a significant issue. Though Glisson is a devoted Mac user, when the Apple operating system seemed to be losing the Mac/PC battle several years ago, the Rojo partners seriously considered a transition to the PC platform, which also would have meant adjusting to completely new design software. But then Vectorworks came out with a PC version, broadening the firm’s options and eliminating the need to choose between competing operating systems. Whatever happened in the OS marketplace, Rojo could continue using its beloved Macs, confident that if a day of reckoning ever arrived, they could switch operating systems without also having to give up their preferred design software.
 In 10 years, Rojo has amassed an impressive portfolio of hospitality, commercial, religious, educational, and residential projects. They quickly learned, as many architects have, that detailed, photo-realistic images of projects, which can be generated early in the design stage with Vectorworks, can be a double-edged sword. “If models are delineated too soon,” says Glisson, “clients react negatively.” So Rojo takes advantage of Vectorworks’ sketch tools, which allows designs to be depicted as sketch plans and renderings. This allows the firm to develop BIM models from the early stages of design, but not overwhelm clients with too much detail. “The sketch tool makes design look less finished, less decided,” says Glisson. In 10 years, Rojo has amassed an impressive portfolio of hospitality, commercial, religious, educational, and residential projects. They quickly learned, as many architects have, that detailed, photo-realistic images of projects, which can be generated early in the design stage with Vectorworks, can be a double-edged sword. “If models are delineated too soon,” says Glisson, “clients react negatively.” So Rojo takes advantage of Vectorworks’ sketch tools, which allows designs to be depicted as sketch plans and renderings. This allows the firm to develop BIM models from the early stages of design, but not overwhelm clients with too much detail. “The sketch tool makes design look less finished, less decided,” says Glisson.
Getting the client to buy into the design concept
The high-quality visualization capabilities of the application, however, allow the firm to produce highly detailed, accurate digital models when the time is right. The firm will often scan actual finish materials—including the client’s own artwork—and incorporate them into their rendered models. “All the things that an interior designer brings to a project, we can show in a rendering,” says Glisson. “We are not in a ‘high design’ market. The quicker we can get through the design process and sell the client on the concept, the better.”
 “It’s all about getting the client to buy into the design concept,” says Glisson. “Colors, furniture, ceiling tile, carpets, everything. We will build models of furniture, some we’ll retrieve from the Internet. Then we’ll scan and apply the client’s actual fabric selections, which really conveys the design intent. We’re able to take our renderings a long way, with fabrics, wood, and floor finishes all correctly depicted. Curtains are a great example of what Vectorworks can do. We can scan the fabric, then correctly depict draped sheer curtains with the light coming through.” “It’s all about getting the client to buy into the design concept,” says Glisson. “Colors, furniture, ceiling tile, carpets, everything. We will build models of furniture, some we’ll retrieve from the Internet. Then we’ll scan and apply the client’s actual fabric selections, which really conveys the design intent. We’re able to take our renderings a long way, with fabrics, wood, and floor finishes all correctly depicted. Curtains are a great example of what Vectorworks can do. We can scan the fabric, then correctly depict draped sheer curtains with the light coming through.”
Good for the contractors, too
The firm’s modeling expertise has become vital to every type of project. For a new Best Western hotel for which a client wanted an upscale image, Rojo took the client-provided standard franchise floor plans and developed a detailed, finished model of the exterior and interior in just three days. “For the interior, we modeled detail extensively, including trim, marble floors, and rail patterns, and even added framed drawings that we display in our office,” says Glisson.
 Glisson and his partners have found detailed visualizations useful for communicating with contractors as well as clients. Several years ago, the firm photographed a physical model and provided the contractor with the photos. They discovered that he frequently referred to the model images to interpret the two-dimensional construction drawings. So the firm began to include rendered elevations and 3D images in their construction drawing sets. “We’ve found that the contractor will do a better job of building what we intend,” says Glisson. “That really helped us sell the job.” Glisson and his partners have found detailed visualizations useful for communicating with contractors as well as clients. Several years ago, the firm photographed a physical model and provided the contractor with the photos. They discovered that he frequently referred to the model images to interpret the two-dimensional construction drawings. So the firm began to include rendered elevations and 3D images in their construction drawing sets. “We’ve found that the contractor will do a better job of building what we intend,” says Glisson. “That really helped us sell the job.”
Copyright 2008 Michael Tardif
Reprinted with permission. |


 Rob Glisson, AIA, a founding principal of Rojo Architecture in Tampa, bought his first Mac during his college years in 1984, a decision that influenced, in part, his decision to change academic majors from accounting to architecture. He started using MiniCAD in 1990, and has stuck with the application—now
known as
Rob Glisson, AIA, a founding principal of Rojo Architecture in Tampa, bought his first Mac during his college years in 1984, a decision that influenced, in part, his decision to change academic majors from accounting to architecture. He started using MiniCAD in 1990, and has stuck with the application—now
known as  In 10 years, Rojo has amassed an impressive portfolio of hospitality, commercial, religious, educational, and residential projects. They quickly learned, as many architects have, that detailed, photo-realistic images of projects, which can be generated early in the design stage with Vectorworks, can be a double-edged sword. “If models are delineated too soon,” says Glisson, “clients react negatively.” So Rojo takes advantage of Vectorworks’ sketch tools, which allows designs to be depicted as sketch plans and renderings. This allows the firm to develop BIM models from the early stages of design, but not overwhelm clients with too much detail. “The sketch tool makes design look less finished, less decided,” says Glisson.
In 10 years, Rojo has amassed an impressive portfolio of hospitality, commercial, religious, educational, and residential projects. They quickly learned, as many architects have, that detailed, photo-realistic images of projects, which can be generated early in the design stage with Vectorworks, can be a double-edged sword. “If models are delineated too soon,” says Glisson, “clients react negatively.” So Rojo takes advantage of Vectorworks’ sketch tools, which allows designs to be depicted as sketch plans and renderings. This allows the firm to develop BIM models from the early stages of design, but not overwhelm clients with too much detail. “The sketch tool makes design look less finished, less decided,” says Glisson. “It’s all about getting the client to buy into the design concept,” says Glisson. “Colors, furniture, ceiling tile, carpets, everything. We will build models of furniture, some we’ll retrieve from the Internet. Then we’ll scan and apply the client’s actual fabric selections, which really conveys the design intent. We’re able to take our renderings a long way, with fabrics, wood, and floor finishes all correctly depicted. Curtains are a great example of what Vectorworks can do. We can scan the fabric, then correctly depict draped sheer curtains with the light coming through.”
“It’s all about getting the client to buy into the design concept,” says Glisson. “Colors, furniture, ceiling tile, carpets, everything. We will build models of furniture, some we’ll retrieve from the Internet. Then we’ll scan and apply the client’s actual fabric selections, which really conveys the design intent. We’re able to take our renderings a long way, with fabrics, wood, and floor finishes all correctly depicted. Curtains are a great example of what Vectorworks can do. We can scan the fabric, then correctly depict draped sheer curtains with the light coming through.” Glisson and his partners have found detailed visualizations useful for communicating with contractors as well as clients. Several years ago, the firm photographed a physical model and provided the contractor with the photos. They discovered that he frequently referred to the model images to interpret the two-dimensional construction drawings. So the firm began to include rendered elevations and 3D images in their construction drawing sets. “We’ve found that the contractor will do a better job of building what we intend,” says Glisson. “That really helped us sell the job.”
Glisson and his partners have found detailed visualizations useful for communicating with contractors as well as clients. Several years ago, the firm photographed a physical model and provided the contractor with the photos. They discovered that he frequently referred to the model images to interpret the two-dimensional construction drawings. So the firm began to include rendered elevations and 3D images in their construction drawing sets. “We’ve found that the contractor will do a better job of building what we intend,” says Glisson. “That really helped us sell the job.”