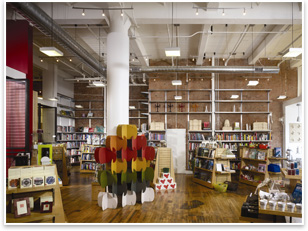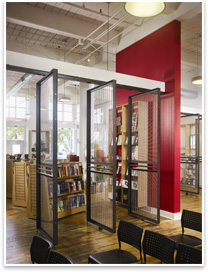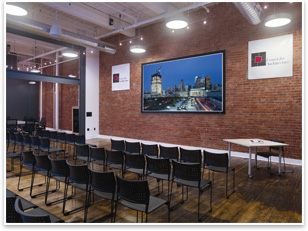AIA Philadelphia Opens Center for Architecture
by Russell Boniface
Associate Editor
 How do you … adaptively reuse a 100-year-old industrial loft space to become a state-of-the art architectural education center, component office, and meeting and gallery space for students, component members and staff, and the public? How do you … adaptively reuse a 100-year-old industrial loft space to become a state-of-the art architectural education center, component office, and meeting and gallery space for students, component members and staff, and the public?
Summary: AIA Philadelphia last month opened its Center for Architecture, an 8,000-square-foot adaptive reuse of a 100-year-old industrial loft structure. The center, located on the ground floor in the downtown building, will serve as the new home for AIA Philadelphia, its Bookstore and Design Center, and the Community Design Collaborative organization. The center, with its inviting glass front, encourages architecture students and the public to enter the bookstore and provides a venue for interaction with AIA members.
The center offers a large assembly room, two meeting rooms, and gallery space. The architect of record is KlingStubbins, although the soul of the center was programmed during a two-day charrette by AIA Philadelphia chapter members. Located across the street from the Philadelphia Convention Center, one block from a regional train station, and on two main subway lines, the center provides an accessible destination for its members and the public. Sustainably designed, the Center for Architecture is also seeking LEED® Silver certification.
“It’s a big deal for us,” says John Claypool, AIA, executive director of AIA Philadelphia. “It was developed by the members of this chapter. There was a lot of collaboration.”
AIA Philadelphia purchased ground-floor commercial condo space at the historic Young, Smyth, Field Building, that currently operates as a commercial condominium. A capital campaign raised $1.75 million and included a new market tax credit loan.
 Adaptive reuse; location, location, location Adaptive reuse; location, location, location
Claypool says there are two dimensions to selecting the space for its Center for Architecture. “The first is the building. It’s a 100-year-old industrial loft timber structure. We are on the first floor. It’s has a wonderful 17-foot-high ceiling, and we recaptured the brick walls and the maple floor. The second is our location, because we are across the street from the Convention Center, which has the Reading Terminal Market, a major institution in downtown Philadelphia with merchants and food establishments—the classic Farmer’s Market. It gives us a chance to project at a street-level location the whole field of architecture to a larger audience of people who come to the Convention Center, as well as people already in downtown. As the owner, we can build an asset for the community.”
The Center has a glass streetfront to maximize visibility to the AIA Bookstore, which itself has an openable glass front. The bookstore opens to both an adjacent gallery, available for architecture exhibitions, and a large assembly room that can hold approximately 150 persons. “The space speaks to architecture and design professionals all the time,” Claypool says. “The center also features two conference facilities and, in the middle, offices for AIA Philadelphia, the Center for Architecture, and the Community Design Collaborative.
“The Community Design Collaborative is an organization founded by AIA Philadelphia,” Claypool continues, “but now runs as a separate corporation to provide predevelopment design services. They work for nonprofits and community organizations that can’t afford architects or planners and provide teams to help them get a project off the ground. They have also been funded to run their infill programs that deal with design challenges in the city.” The center will also hold programs by Philadelphia’s Charter High School for Architecture and Design, a four-year high school run as an independent charter school. Its students designed the bookstore’s free-standing shelves.
 Seeking LEED Silver Seeking LEED Silver
AIA Philadelphia is seeking to make the Center LEED Silver. The Center features efficient ventilation systems, low-voltage lights with user controls, countertops made from recycled detergent bottles, and low VOC paints. “We did many sustainable things, but the most important was picking this location. We are well located,” Claypool says, explaining that the public is fast becoming aware of the center, and the users find the spaces exciting.
What advice does he have for AIA components who might want to create their own centers? “Think through your program and location, and build interest and constituency in your community,” he says. “We encourage people to stimulate their dreams and to create a place in which they can accommodate the programs they are interested in doing. We would like to invite everyone who comes to Philadelphia to drop by. We would be happy to share our experiences.”
|



