

8/2006
Sustainable office to become home to AIA Portland and AIA Oregon; will serve AIA members and the public

by Russell Boniface
Associate Editor
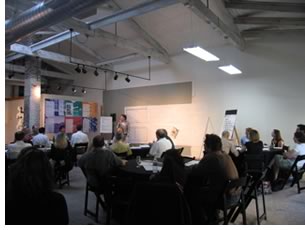 The AIA’s Portland and Oregon chapters are moving to greener pastures.
And AIA members and the public are invited to drop in.
The AIA’s Portland and Oregon chapters are moving to greener pastures.
And AIA members and the public are invited to drop in.
AIA Portland is moving forward with plans to form a new, one-story, 5,000-square-foot Center for Architecture in the city’s downtown that will also become the new home office to AIA Portland and AIA Oregon. The new center will highlight sustainability and serve as a resource for both the AIA and the public.
The new AIA center will be a remodeled brick gallery, where architectural photography was displayed up until 2004. The gallery is located in the city’s Pearl District, a former industrial section of Northwest Portland that now is a thriving, brick-and-steel landscape of artists’ lofts, urban parks, galleries, and restaurants.
The former gallery will transform into a sustainable, “living” office right before our eyes. Beginning this fall, the metamorphosis from a commercial gallery space to a green building will be documented on the Web, in AIA continuing education classes, and public tours. Completion is slated for next spring in conjunction with the AIA’s 150th anniversary.
More than an office
AIA Portland began serving as administrator for AIA Oregon five years
ago. Both currently occupy a 3,200-square-foot building in downtown
Portland. But the shared office space was no longer suitable for the
needs of either group. About one year ago, AIA Portland’s Board
of Directors gave the green light to developing a new office but debated
what the new building space could be. As a result, AIA Portland decided
they wanted more than just a new, urban office space. Instead, they
decided that the new space will also serve AIA members, highlight sustainability,
both in context and design, and be a green learning tool for the public.
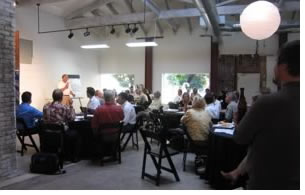 Voila!
The new Center for Architecture was born. To be located in the former
Steven Josefsberg Gallery of architectural photography, once a horse
stable in the 1880s, the new center will house AIA programs for members,
the architecture community, and the public; hold exhibits, conferences,
receptions, lectures, and discussions; have demonstration space for sustainable
strategies and environmental design; and showcase energy-efficient building
methods.
Voila!
The new Center for Architecture was born. To be located in the former
Steven Josefsberg Gallery of architectural photography, once a horse
stable in the 1880s, the new center will house AIA programs for members,
the architecture community, and the public; hold exhibits, conferences,
receptions, lectures, and discussions; have demonstration space for sustainable
strategies and environmental design; and showcase energy-efficient building
methods.
Saundra Stevens, Hon. AIA, executive vice president of AIA Portland
and AIA Oregon, says that the new center aims to expand the vision of
a sustainable office. Oregon, with Portland in particular, is known for
its environmental practices, from forest management through recycled
wood products to sustainable agriculture. To gather sustainable ideas
for the new center’s design and context, Stevens recently led two
charrettes comprised of AIA members and others in the building design
community. Stevens is very pleased with the input she received.
“We are just cooking along here in Portland,” enthuses Stevens. “The
new Center for Architecture is not just about creating a sustainable
office environment; it is also about the bigger picture of sustainability.
If we truly are one of the most sustainable cities in America, then our
new space needs to speak to that. The way that our space is set
up was forcing the events to be held at other places,” she explains. “People
got confused that the places holding our educational classes were the
places providing the educational experience. We determined we didn’t
want that; rather, we wanted the opportunity to bring everyone in-house
to create AIA visibility, particularly as it relates to our continuing
education.”
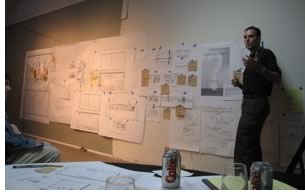 Another goal that came out of meeting with the board, says Stevens,
was that the new space not only be for the members but also for the public. “We
already have a ground space with a gallery in it that changes every month,
so we are accustomed to public outreach, but we want the new Center for
Architecture to take that further by serving as a laboratory where innovative,
sustainable ideas could be brought in and shared, and where people can
see things that are going to be used commercially and residentially.
We hope that will spark enthusiasm and interest. But we don’t want
it to be so far out there that the average person can’t relate
to what’s there; rather, we want it to be a place where the public
can easily learn, use, and strategize sustainability information.”
Another goal that came out of meeting with the board, says Stevens,
was that the new space not only be for the members but also for the public. “We
already have a ground space with a gallery in it that changes every month,
so we are accustomed to public outreach, but we want the new Center for
Architecture to take that further by serving as a laboratory where innovative,
sustainable ideas could be brought in and shared, and where people can
see things that are going to be used commercially and residentially.
We hope that will spark enthusiasm and interest. But we don’t want
it to be so far out there that the average person can’t relate
to what’s there; rather, we want it to be a place where the public
can easily learn, use, and strategize sustainability information.”
A living environment that will speak sustainably
An eco-charrette was held at the new space in July. About 65 people attended,
and the group—ranging from students to Fellows—heartily
gave the new center’s environmental concept a green thumbs up.
The sustainable strategies that were explored included rainwater harvesting,
net zero energy, daylighting, photovoltaic solar collectors, re-use
of materials, and radiant heating and cooling strategies. Carbon neutral,
based on the “2030 Challenge” (www.architecture2030.org),
was also discussed as a goal.
“Although we want it be as close as possible to LEED® Platinum, we intend to try to go beyond that,” explains Stevens. “We will be looking at the life-cycle impact of everything that will go in there and how those things can be a teaching tool. When you look at what LEED Platinum is all about, you have to be concerned with stormwater management, rainwater catchment systems, and photovoltaic systems—kind of the standard fare. We could do all that and pat ourselves on the back, but in reality we want to go beyond that with a bio-regional approach, that is, taking into account what we are doing in Oregon and the Northwest and staying close to those resources.
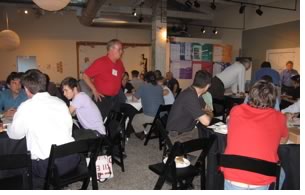 “It’s following the Ed
Mazria approach, when the product, construction, and shipping of a product come
from the area where you are. That’s also adapting Bill
McDonough’s ‘Cradle
to Cradle’ approach—using resources in your area. And reusing product or building
material that might be from somewhere else by using the rebuilding center
here in Portland, which is similar to the one in New Orleans.
“It’s following the Ed
Mazria approach, when the product, construction, and shipping of a product come
from the area where you are. That’s also adapting Bill
McDonough’s ‘Cradle
to Cradle’ approach—using resources in your area. And reusing product or building
material that might be from somewhere else by using the rebuilding center
here in Portland, which is similar to the one in New Orleans.
“Since the center will transform into a living space that will speak sustainably, we decided to document the process via Web casting, continuing education, and public tours. These will show how the new space will morph into a sustainable, livable, learning environment, providing an added component as opposed to just remodeling. People will be able to see how these sustainable components go together.”
Design and cost; many great ideas
Of course, there needs to be a design component to the new center. “We
wouldn’t be an organization of architects without that!” jokingly
declares Stevens. In addition to the eco-charrette, AIA Portland held
a design charrette, with a similar turnout in attendance and age to that
of the eco-charrette. “The design charrette was a major success
for us. We decided that the new space should have a public face. We discussed
keeping it as simple and flexible as possible, and we also want to encourage
public participation in the design process. There were all kinds of ideas,
from creating an indoor, urban park-like setting to incorporating a wine
bar. We know there will be a big conferencing center, which will be used
by the AIA and the community. But however the design goes, we want the
new space to be comfortable to the public. We think that is what a Center
of Architecture should do.”
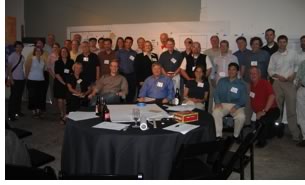 Both
charrettes will be used to craft an RFP for the actual design of the
space. AIA Portland also wants to make the new center economically sustainable
too. “This can be expensive, so we want to take advantage
of tax credits by the Oregon Department of Energy,” notes Stevens. “If
we want to install photovoltaics in Oregon, the Oregon Department of
Energy will help us look for business partners who would be interested
in those tax credits, and that will offset our costs. While that is no
different from any other commercial venture, I don’t know if tax
credits for sustainable practices are strongly communicated to businesses,
so increasing awareness of that information is also part of our process.”
Both
charrettes will be used to craft an RFP for the actual design of the
space. AIA Portland also wants to make the new center economically sustainable
too. “This can be expensive, so we want to take advantage
of tax credits by the Oregon Department of Energy,” notes Stevens. “If
we want to install photovoltaics in Oregon, the Oregon Department of
Energy will help us look for business partners who would be interested
in those tax credits, and that will offset our costs. While that is no
different from any other commercial venture, I don’t know if tax
credits for sustainable practices are strongly communicated to businesses,
so increasing awareness of that information is also part of our process.”
Stevens points out that the feedback gleaned from the two charrettes will be pivotal in determining how the new Center for Architecture will be realized in the end. “We envision this space morphing into all different types of things, and it was interesting to hear different sustainable strategies. While it might remain to be seen how we will finally make it happen, we have all kinds of ideas, and surely there is a way to develop an innovative process pulling all these great heads together. It’s going to be fun and an interesting challenge.”
Copyright 2006 The American Institute of Architects.
All rights reserved. Home Page ![]()
![]()
![]()