Marketing Planning Efforts: Help in New Economy
Planners are urging restrained approach to development
by Tracy Ostroff
Contributing Editor
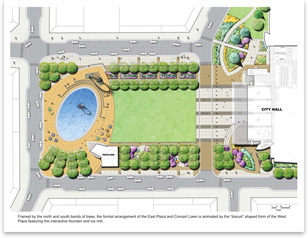 Summary: Warren, Michigan’s third largest city, just celebrated its 50th anniversary. As part of a comprehensive planning effort to redefine its downtown, the City of Warren converted 60 suburban acres into a vibrant city center with a new city hall, library, and street system. The new emerging urban district, with plans for mixed-use development, including retail, housing, and offices, is helping redefine the community’s character and view of itself. But in this more cautious economy, Warren planners are also encountering some of the same challenges that are facing many other development efforts. The planners and landscape architects JJR Inc. are working with the town to help realize their vision for their community. Summary: Warren, Michigan’s third largest city, just celebrated its 50th anniversary. As part of a comprehensive planning effort to redefine its downtown, the City of Warren converted 60 suburban acres into a vibrant city center with a new city hall, library, and street system. The new emerging urban district, with plans for mixed-use development, including retail, housing, and offices, is helping redefine the community’s character and view of itself. But in this more cautious economy, Warren planners are also encountering some of the same challenges that are facing many other development efforts. The planners and landscape architects JJR Inc. are working with the town to help realize their vision for their community.
How do you … develop a project in a caution-stricken economy?
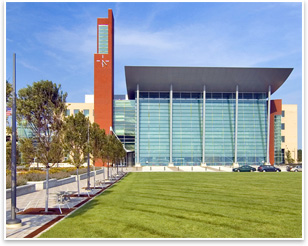 Planners JJR refined a master plan for the town, particularly as it related to the south side of the site, which is mostly city-owned, says Cheryl Zuellig, JJR principal and senior landscape architect. The firm was also hired to develop the new streets that border the city square, as well as streetscape guidelines for current and future development. Urban Associates developed the original master plan in 2004. JJR also served as the landscape architects for the design of the civic center and the city square. They received an award for their work, along with the city’s Parks and Recreation Department, from the Michigan Recreation and Parks Association. Planners JJR refined a master plan for the town, particularly as it related to the south side of the site, which is mostly city-owned, says Cheryl Zuellig, JJR principal and senior landscape architect. The firm was also hired to develop the new streets that border the city square, as well as streetscape guidelines for current and future development. Urban Associates developed the original master plan in 2004. JJR also served as the landscape architects for the design of the civic center and the city square. They received an award for their work, along with the city’s Parks and Recreation Department, from the Michigan Recreation and Parks Association.
The key building in the complex is the city hall, which architects Neumann Smith Architecture designed to recall the city’s roots as an important industrial and research and development town, as embodied by the General Motors Tech Center building by Eero Saarinen. The modern glass and brick design, the architects note, features a seven-story clock tower and creates a powerful visual “bookend” to the Vehicle Engineering Center, the tallest building on the GM Tech Center campus.
To establish a strong presence and visually complement future high-rise development, the city hall offices are stacked three floors above the new library. A grand glass-walled atrium links the four floors, serves as the indoor public space, and overlooks the new city square. The structural columns and soffit of the large cantilevered roof canopy creates a modern formal front porch.
A popular part of the development is an ice rink to attract users to the area in the winter months when park activity is traditionally low. In other seasons, the ice rink is transformed into an accessible water feature, with dancing fountains and interactive jets that attract people of all ages throughout the day for play; relaxation; and light, water, and sound shows.
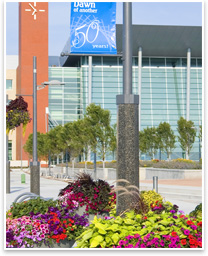 Transforming spaces Transforming spaces
A pair of stainless-steel sculptures, titled “Dawn,” became Warren’s new logo symbolizing the community’s vision for the future. “The art piece, in combination with the fountain/skating rink becomes the defining element for Warren’s next generation of community building—it expresses optimism, industriousness, and pride—all things Warren,” Zuellig says.
The transformation of this suburban area responds to the maturation of the city. The older parts of the village grew from the post-war auto expansion when people moved out to the suburbs and is packed with housing. A 1966 master plan identified the downtown as a civic center with community elements such as the city hall and police headquarters. But it also envisioned the area with more cultural uses, such as a performing arts center.
But while the space developed as a city center, it did not wind up as a civic center with a multitude of uses, Zuellig explains. The current effort was to help realize that goal, as well as meet expectations for modern government facilities and utilities. The city passed a $70 million funding bond. JJR turned the wide boulevards that surrounded the site into more manageable, walkable spaces, in part by reducing the number of right of ways, creating more buildable area and park space that could be cordoned off with pavers and bollards for large events, like the city’s golden birthday celebration.
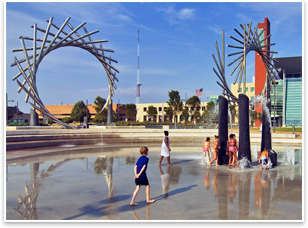 But will the developers come? But will the developers come?
The planners and the building architects made a conscious effort to build up instead of out, Zuellig explains, to create more marketable space. The city has had interest from retail-based developers, but not necessarily the mixed-use scheme for which they were hoping.
“With the economy doing what it did,” Zuellig says, along with a new mayor with different priorities, “the surrounding proposals have not been developed.”
This led JJR into a more frequent role for the firm: marketers, champions, and conduits to deal makers. “One of the lessons we learned from this project,” Zuellig says, “is that we did a lot of other things than just fulfill our role as design consultants.” They found themselves taking on responsibility that their clients, many of whom are downtown development authorities, just did not have the time or hands on deck to accomplish.
They are finding that they are working for many years beyond the completion of the physical bricks and mortar. “Like most folks in the industry, we want to see the projects succeed,” Zuellig says. “It doesn’t stop with drawing the drawing.” For Warren’s development authority, JJR produced graphic materials the city used in marketing the property. They also sent out the RFQ and then the RFP for development proposals.
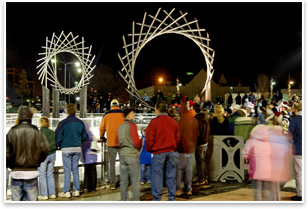 Go-slow approach Go-slow approach
The team’s experience in Warren is emblematic of other development projects. They did not get any responses back to the RFP. JJR is urging their clients to phase projects differently and to have more patience with the progress. They are asking clients to consider what they minimally need to achieve. They are helping facilitate forums with developers to give feedback on proposals, who give real-life advice on what the market will build. Zuellig says this “straight-talk” is often hard for communities to swallow, but at the end the parties have a more realistic view of what their futures will hold and it “closes the gap between expectations.”
Back in Warren, officials are still committed to looking for private development, and Zuellig is optimistic that they will find it. “It may not be with a single developer, but that’s ok,” so long as it fits the city’s vision for its future. |


 Summary:
Summary: Planners JJR refined a master plan for the town, particularly as it related to the south side of the site, which is mostly city-owned, says Cheryl Zuellig, JJR principal and senior landscape architect. The firm was also hired to develop the new streets that border the city square, as well as streetscape guidelines for current and future development. Urban Associates developed the original master plan in 2004. JJR also served as the landscape architects for the design of the civic center and the city square. They received an award for their work, along with the city’s Parks and Recreation Department, from the Michigan Recreation and Parks Association.
Planners JJR refined a master plan for the town, particularly as it related to the south side of the site, which is mostly city-owned, says Cheryl Zuellig, JJR principal and senior landscape architect. The firm was also hired to develop the new streets that border the city square, as well as streetscape guidelines for current and future development. Urban Associates developed the original master plan in 2004. JJR also served as the landscape architects for the design of the civic center and the city square. They received an award for their work, along with the city’s Parks and Recreation Department, from the Michigan Recreation and Parks Association. Transforming spaces
Transforming spaces But will the developers come?
But will the developers come? Go-slow approach
Go-slow approach