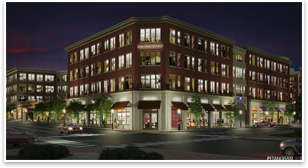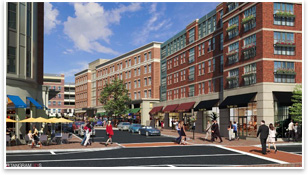
| Portwalk Mixed-Use Development Repairs a Patch of Portsmouth Pedestrian-friendly development seeks LEED Silver
Summary: The $130 million, mixed-use Portwalk development project in the City of Portsmouth, N.H., is preparing to break ground this summer on its second phase of development. Portwalk is a 600,000-square-foot, pedestrian-friendly, mixed-use project featuring shops, restaurants, condominiums, office space, and an extended-stay hotel. Portwalk, currently pursuing LEED® Silver certification, has sustainable features that include a white roof to reduce the heat island effect and an underground parking garage to minimize current street parking. The first phase was completed in June 2006 by Portsmouth, N.H.-based DeStefano Architects; the second phase was designed by Boston-based Elkus Manfredi Architects and is scheduled for completion in late 2009. The client for both phases is developer Cathartes Private Investments, based in Boston. Portsmouth, a historic New Hampshire seaport of brick buildings, serves as a popular summer tourist destination. The Portwalk project is designed to be a pedestrian-friendly, sustainable urban center. The completed first phase of Portwalk includes a hotel and a complex of 28 condominiums called Harbor Hill. Portwalk Phase Two Portwalk’s phase two will offer 400,000 square feet of space above grade and 600,000 square feet overall. The buildings range from three to five stories, adhering to a 60-foot height limit in that portion of the city. Each of the four buildings will have ground-floor retail, totaling 75,000 square feet of 20 shops, cafes, and restaurants, with an extended stay hotel above. Two buildings will have three stories and 170,000 square feet of office space. The four-story extended stay hotel will sit atop shops in one building. Portwalk’s center will be a one-way vehicular and pedestrian “Broadwalk” connecting buildings with brick sidewalks lined with trees and outdoor cafes.
Tom Kinslow, AIA, architect, Elkus Manfredi Architects, says one of the LEED design credits they are going to pursue is the re-encouragement of the pedestrian path. “By re-introducing these rows and streets it will be even more of a walkable city. There will also be a loop around downtown into the site.” Broadwalk bisects the site down middle, Manfredi describes. “Broadwalk is actually a new street that extends the mall. It was a pedestrian way, but we are extending it to be a true vehicular street.” Kinslow explains how Broadwalk was named: “It will be referred to it as Broadwalk because the landscape architects identified one side as being sunnier than the other, so one side will be broader, extending pedestrian circulation. Shops and cafes will be built out but not hamper circulation.” Portsmouth’s historic context; LEED strategies LEED core-and-shell strategies will be incorporated, Kinslow adds. “We will make the roof more reflective and lighter, introduce pervious areas, and put parking underground so other portions of the site can be utilized for building and city-making, as opposed to the parking desert that it is right now. We will tighten the buildings for energy efficiency and manage the site waste and construction process for LEED prerequisites.” Portwalk will also be close to bus lines and provide bike storage. Opportunity in a quintessentially small New England town |
||
Copyright 2008 The American Institute of Architects. All rights reserved. Home Page |
||
news headlines
practice
business
design
recent related
› HOK Master Plans $300 Million Mixed-Use in Atlanta
› Abandoned and Forgotten, Historic Site Starts Anew
Manfredi says Cathartes Private Investments saw Portwalk as “a bit of city building … There were significant barriers to entry: tight controls over planning and design, and a strong regulatory process. But for the best developers that’s always a good thing. If you do a quality product, you won’t get undermined by something less. We had a good approval process with the Portsmouth Historic Commission, who saw value in the quality of the existing downtown and saw opportunity to create a mix of uses. It’s a big project in Portsmouth, but when you break it down, you can maintain value.”
Kinslow points out that “the nice story is we can go back and repair an early urban design mistake that bulldozed an existing neighborhood.”


