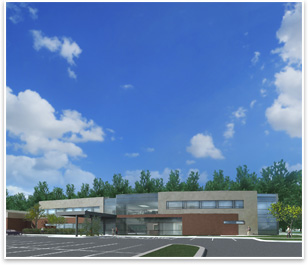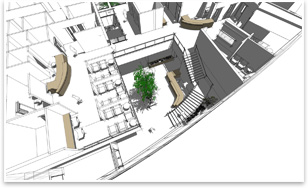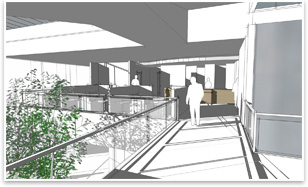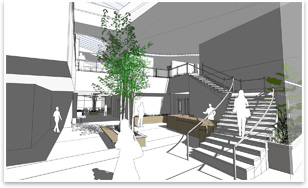| EwingCole’s New Jersey Cancer Center Is Eco-Friendly
by Russell Boniface
Associate Editor
 How do you … design an eco-friendly treatment center that also allows patients to elevate their comfort levels? How do you … design an eco-friendly treatment center that also allows patients to elevate their comfort levels?
Summary: EwingCole’s two-story, 39,600-square-foot AtlantiCare Cancer Center in Egg Harbor Township, N.J., is seeking LEED certification. The energy-efficient center will sit on a 25-acre site and is designed to focus patient views on standing groves of pine and oak. The outpatient center will incorporate eco-friendly materials to ensure patient comfort and offer a thematic design for each clinical zone to relate to the surrounding outdoors. The center is expected to open in summer 2009.
The AtlantiCare Cancer Center has been designed to offer a tranquil setting for patients undergoing cancer treatments that include radiation, oncology, chemotherapy, and diagnostic imaging. The center is designed to be ecologically sensitive for patients while also meeting LEED requirements.
 Ecologically sensitive Ecologically sensitive
“It’s ecologically minded and energy-efficient,” says Andrew Jarvis, AIA, lead architect and principal of EwingCole. “The idea of cancer cure treatment in an ecologically friendly setting makes sense because a lot of cancers that people get are partly genetically inherited but also environmentally induced, such as through exposure to sunlight or cigarette smoke. The environment we live in isn’t as always as clean or healthy as it should be. AtlantiCare recognized that.
“I think just calling a project green isn’t good enough. I think it’s the reason AtlantiCare decided to go all the way. Some of the features in the building go hand-in-hand between green design and design for cancer care. For example, indoor air quality. We will use interior materials that are low or non-existent in volatile organic compounds, like in the carpeting, paint, ceiling tiles, etc. We don’t have anything bad in the materials that people are going to breathe and get them sick.”
The Cancer Center is oriented toward views of nature. “The site happens to be in a suburban health park, but there are standing groves of pine trees,” Jarvis describes. “The area has a great attractive ground called the pine barrens, an environmentally protected federal and state preserve of low marshy areas with stands of pines as well as plants and animals. We wanted to maximize views of the trees from within the building, particularly when people are receiving chemotherapy and they have to sit still for hours.”
 The interior of the building will also have trees. “We planted trees inside the atrium—groves of trees growing out of the floor, as if they are growing out of the pine lands themselves,” Jarvis says. Taking advantage of the site orientation, the long axis of the building, oriented south, will be shaded against heat gain. The interior of the building will also have trees. “We planted trees inside the atrium—groves of trees growing out of the floor, as if they are growing out of the pine lands themselves,” Jarvis says. Taking advantage of the site orientation, the long axis of the building, oriented south, will be shaded against heat gain.
Thematic zones
The interior thematic design also will relate to nature. ”We have four zones that are related to clinical functions in radiation, oncology, chemotherapy, and diagnostic imaging,” Jarvis says. “For example, the Center is near Atlantic City [N.J.], and we call the chemotherapy infusion suite “The Beach.” Similarly, the radiation therapy area is thematically identified as the “Pine Lands.” The clinical area is almost village-like and we call that the “Beachfront Village.”
Thematic zones helped EwingCole to think about the application of the specific materials and color finishes to create a healthy psychological environment. Says Jarvis: “For example, the chemotherapy infusion station of semi-private rooms has four-and-a-half feet walls of partly solid wood from the pine barrens. Above is laminated glass, with seagrass inside from the seashore. Outside the chemotherapy area is a balcony that patients can go out on where there are pebbles and plants reminiscent of both plants and the beach.”
Giving patients control
Curved forms that drop from the ceiling contain radiant heat panels. Explains Jarvis: “Patients get cold when receiving chemotherapy because they’re being infused with medication at 68 degrees. The heat panels deliver heat to the torso—to the center of gravity—of the patient.” Control of thermal comfort goes hand-in-hand with cancer care, he says. “The cancer patients are able to sit under the radiant heat panels and control whether the panels are on, partially on, or off. It’s a green concept, because people have individual control of their thermal environment.”
 It is also critical for patients to control what they can in their immediate environment. “When they are hooked up to an IV, they are deprived of their freedom of motion—they have to sit in that chair. We want to make sure they control not just the heating panel but the lights, or whether they can read, sleep, or talk to a family member. They can raise or lower blinds, put on a DVD. We want them to feel like they have some control of what’s going.” It is also critical for patients to control what they can in their immediate environment. “When they are hooked up to an IV, they are deprived of their freedom of motion—they have to sit in that chair. We want to make sure they control not just the heating panel but the lights, or whether they can read, sleep, or talk to a family member. They can raise or lower blinds, put on a DVD. We want them to feel like they have some control of what’s going.”
Jarvis and his team gave thought to what chemotherapy patients experience in terms of remission of cancer. “Patients who have undergone chemotherapy experience side effects, so they associate chemotherapy with being sick and miserable. There’s an effect called anticipatory nausea. If you return to the environment where you’ve had nauseating experiences, even if you are well, you will re-experience it just by being back in that same room. The chemotherapy infusion area is associated with the most nauseating component of cancer care. Therefore, it’s the only space in the center to have its distinctive types of interior finishes and materials, so when patients return for follow-up care in other spaces, they’ll not be reminded of the environment they were in.”
Designing a healing environment
In addition to maximizing natural light, energy-saving measures include an automated lighting system that diminishes the foot candles to appropriate levels depending on whether it’s sunny, cloudy, or nighttime. Storm water management, construction waste management, and recycling were also incorporated. “This client is committed to doing things well for their patients, both by the type of care they have and the sensitivity toward the environment,” concludes Jarvis. “You can’t change people’s genetic predisposition to cancer, but you can affect the environment.” |


 How do you …
How do you …  Ecologically sensitive
Ecologically sensitive The interior of the building will also have trees. “We planted trees inside the atrium—groves of trees growing out of the floor, as if they are growing out of the pine lands themselves,” Jarvis says. Taking advantage of the site orientation, the long axis of the building, oriented south, will be shaded against heat gain.
The interior of the building will also have trees. “We planted trees inside the atrium—groves of trees growing out of the floor, as if they are growing out of the pine lands themselves,” Jarvis says. Taking advantage of the site orientation, the long axis of the building, oriented south, will be shaded against heat gain. It is also critical for patients to control what they can in their immediate environment. “When they are hooked up to an IV, they are deprived of their freedom of motion—they have to sit in that chair. We want to make sure they control not just the heating panel but the lights, or whether they can read, sleep, or talk to a family member. They can raise or lower blinds, put on a DVD. We want them to feel like they have some control of what’s going.”
It is also critical for patients to control what they can in their immediate environment. “When they are hooked up to an IV, they are deprived of their freedom of motion—they have to sit in that chair. We want to make sure they control not just the heating panel but the lights, or whether they can read, sleep, or talk to a family member. They can raise or lower blinds, put on a DVD. We want them to feel like they have some control of what’s going.”