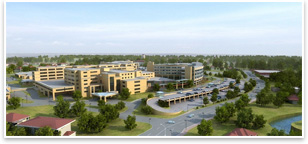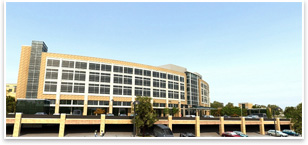
| Promoting Pragmatics and Aesthetics in a Hospital Setting
The $235 million patient tower, which the architects refer to as the bed pavilion, is the latest step in the implementation of a hospital master plan that RTKL completed in 2006. The architects say they expect the U.S. Green Building Council to certify the bed pavilion as LEED® Silver. The bed pavilion is the new front door of the hospital, a change that will help tie the building together along the front façade, Faurot says. The main lobby will connect the conference center and auditorium to the existing hospital by way of a two-story curving concourse facing a landscaped courtyard. Another two-story lobby will join the bed pavilion to the ambulatory care pavilion and existing parking garage. Everything in its place
The goal was to anticipate all of the elements that need to be in the room and to integrate them, rather than make it seem like they were accommodated after the fact, Faurot says. Staff efficiency The rooms will replace the same number of medical/surgical beds located in 144 rooms of an older hospital wing. The architects designed the building so that it can be expanded one level up vertically as patient demand and budgets warrant. There will be a helipad on the roof. With eight wings of patient rooms, each one will have an area that can be completely isolated for infection control. Good for nurses, doctors, and staff, there is a patient lift rail in every room and an alcove it slides into to keep out of sight and from underfoot. The availability of this equipment and its accessibility make the rooms more functional and safer. “The staff will not need to relocate patients to make way for newly admitted disabled or bariatric patients, and the lifts will help reduce injuries for nurses moving patients of any size.” The planning also increases opportunities for avoiding medical errors.
Patient-centered, consumer-driven Construction on the bed pavilion is slated to begin in spring 2009, with an anticipated completion in fall 2011. Currently under construction in preparation for the bed pavilion is a 360-car parking lot and an expansion of the existing imaging department. The imaging department will expand into an adjacent courtyard space and will feature a landscaped roof garden visible to ICU patients in the surrounding wings. The green roof will also help achieve the hospital’s goal for sustainability. |
||
Copyright 2008 The American Institute of Architects. All rights reserved. Home Page |
||
news headlines
practice
business
design
recent related
› On Second Thought, a LEED-certified Hospital
› Three LEED Buildings Grace One Hospital Campus
› Consumer-focused Hospital Planned for Cincinnati Suburb
RTKL’s design team includes Faurot; Daniel C. White, AIA, principal-in-charge; Steven Blye, AIA, project designer; and Sara Sacra, interior designer.
Renderings courtesy of the architect.
Captions
1. Central DuPage Hospital $235 million patient tower, which Architect RTKL refers to as the bed pavilion, is the latest step in the implementation of the hospital master plan.
2. The five-story tower will include 202 private patient rooms, divided into three units per floor.
3. The bed pavilion is the new front door of the hospital, a change that will help tie the building together along the front façade.
See what the Academy of Architecture for Health is up to.
Do You Know SOLOSO?
The AIA’s resource knowledge base can connect you to Resource Review: Green Guide for Health Care™, voluntary, self-certifying tool that health care facilities can use to evaluate the impact of their built environments on human health. An overview on the scope and usefulness of the Green Guide is offered below.
See what else SOLOSO has to offer for your practice.
From the AIA Bookstore:
Building Type Basics for Healthcare Facilities, 2nd Ed., by Michael Bobrow, Thomas Payette, Ronald Skaggs, Richard Kobus, Julia Thomas (John Wiley and Son, 2008)

 Summary:
Summary:
 Patient safety and comfort are further guarded by door swings arranged so that the room is not exposed to the hallway. Double doors in the toilet area provide more space for caregivers to provide assistance. Still, they did not sacrifice amenities for accessibility. “Even with all the requirements, we tried to make the toilet rooms like hotel rooms, with features like built-in hairdryers and a shelf for glasses and toiletries,” Faurot notes.
Patient safety and comfort are further guarded by door swings arranged so that the room is not exposed to the hallway. Double doors in the toilet area provide more space for caregivers to provide assistance. Still, they did not sacrifice amenities for accessibility. “Even with all the requirements, we tried to make the toilet rooms like hotel rooms, with features like built-in hairdryers and a shelf for glasses and toiletries,” Faurot notes.