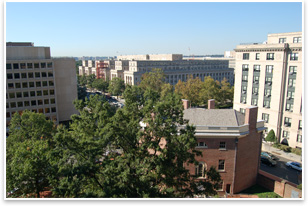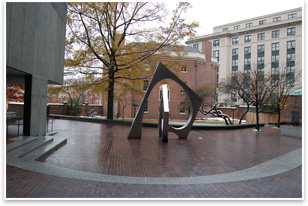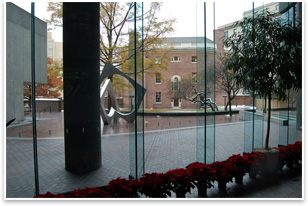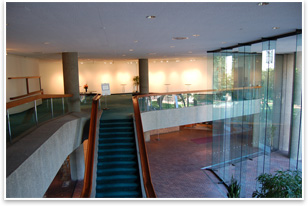
| the workplace AIA Headquarters Renovation: Walk the Walk Sustainable, integrated demonstration project will transform the Institute’s national headquarters
The energy targets are just one element of the headquarters project, which will be a demonstration of sustainable/green, innovative 21st century workplace, and preservation design practices.
Time to modernize the systems
As managing director of the AIA 21st Century Workplace project, James Gatsch, FAIA, is the AIA’s liaison to the project team. The AIA Board Building Committee, chaired by AIA Treasurer Hal Munger, FAIA, will oversee the project on the AIA’s behalf. “We want to be a leader in sustainability, energy reduction, and preservation” Gatsch says. “We want to be good stewards of our building and show other owners, through our actions, how these goals can be accomplished. Using the principles of integrated project delivery and building information modeling will be essential to the project’s success,” Gatsch says. No Silos
The team has completed work on a study of existing conditions, and the architects are meeting with AIA staff to discuss how the sustainable strategies will affect their spaces and what it means to work in a 21st-century workplace. “It really requires a cultural change to make the project successful,” Heath says. She notes that the AIA staff, like their other clients, is supportive of the idea of sustainability and net-zero energy use and the behavior changes it means for them. “Our discussions with the AIA staff will provide a greater understanding and more complete buy-in, which will lead to a more successful project.” Heath also points out that the AIA leadership championed the idea early on, placing the project on a more secure path. The synergy of occupants and design is set to produce an optimized workspace that is healthier, more productive, flexible, collaborative, and accessible.
Walking the walk “We will be evaluating everything because we know we have to be extremely aggressive to meet our targets,” Heath says.
It’s a point the design team is not taking lightly. “Because we want to achieve the challenge of a net-zero building, while at the same time preserving a building that will potentially be achieving landmark status, the design needs to strike a balance between preservation and renovation,” Heath says. “We have to strike that balance,” she reiterates, using as an example the façade, which she notes provides no insulation for the spaces inside. The team will work to preserve the exterior in a way which is consistent with the intent of the original architecture, but also at the same time, make the building façade perform at a high level. “Done right, as will be insisted upon by AIA members,” says Gatsch, who is mindful of the symbolic importance of the building to the 80,000-plus AIA members and to the profession at large, “the renewal of the AIA headquarters building can and will be the best example of how to renovate a Modern building.” Construction work is expected to begin in the third quarter of 2009 and be completed in about 24 months. |
||
Copyright 2008 The American Institute of Architects. All rights reserved. Home Page |
||
news headlines
practice
business
design
recent related
› Members Share Insights, Issues with the Architects of the 21st Century Workplace Renovation
› The AIA Issues RFQ to Convert National Offices into a Model 21st Century Workplace
Some statistics from the initial phase of the project:
• 72,959 RFQs were e-mailed to all AIA members in October 2007
• 66,649 members received those RFQs
• 17,145 members opened the RFQ
• 526 members downloaded the RFQ
• 22 qualification packages were received in early November.
The initial master plan assessment and schematic design study of the Institute building, by architect Quinn|Evans, identified options to achieve the AIA’s 50-percent energy reduction goal by 2010.
Designing the 21st Century Workplace is a long-term strategic initiative to demonstrate to the public that architects have solutions to address climate change. This is the first in an ongoing series of articles exploring how the AIA uses integrated project delivery to bring a design and construction team together at the outset to meet the requirements of the 2030 Challenge.
The team, already in formation through qualifications-based selection, is focused on achieving a 60-percent reduction of energy use from current levels by 2012 and totally eliminating the building’s carbon footprint by 2030. Those objectives will require an initial strategy of reducing energy load, then progress to maximizing passive opportunities, integrating active systems, and exploring renewable-energy opportunities as those technologies are advanced. “Passive buildings require active occupants,” says Dave Callan, PE, of Syska Hennessy Group, the MEP consultants already on board.
Stay tuned as AIArchitect tracks the development of the 21st Century Workplace through monthly updates. Topics we will cover include:
• Case study of forming an IPD team under the new AIA IPD documents
• Passive energy systems require active users (a culture-shift strategy)
• Four stages of meeting energy/carbon reduction through reduced load, passive opportunities, active systems, and renewable energy sources
• Meeting the 2012 60 percent reduction while planning for zero carbon emissions with yet-to-be-developed technology (from the M/E/P consultant perspective)
• Plug load from office equipment—the toughest nut to crack
• Historic preservation amidst entire systems changes (the historic preservation consultant perspective)
• Overcoming preconceptions of office space design—or making sure architects are not their own worst enemy.

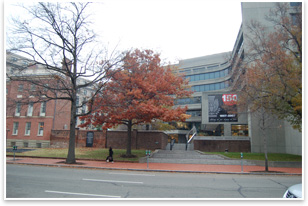 Summary:
Summary: