| |
GRASSROOTS 2008
Members Share Insights, Issues with the Architects of the 21st Century Workplace Renovation
Studios Architecture team presents goals and thoughts about AIA headquarters building renovation
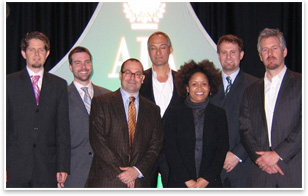 Summary: The AIA Grassroots Leadership and Legislative Conference reached the pinnacle of its goal to foster “collaborative leadership” at its February 22 town meeting, when national leaders introduced Studios Architecture, the Washington, D.C.-based architecture firm chosen to lead the transformation of the 35-year-old AIA national headquarters building into the “21st Century Workplace.” The team from Studios, in turn, invited the audience to share their visions of what the ideal workplace of the future would be like. Summary: The AIA Grassroots Leadership and Legislative Conference reached the pinnacle of its goal to foster “collaborative leadership” at its February 22 town meeting, when national leaders introduced Studios Architecture, the Washington, D.C.-based architecture firm chosen to lead the transformation of the 35-year-old AIA national headquarters building into the “21st Century Workplace.” The team from Studios, in turn, invited the audience to share their visions of what the ideal workplace of the future would be like.
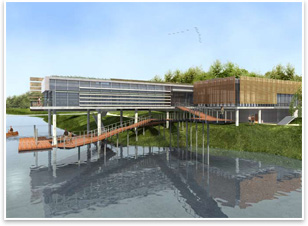 Hal Munger, FAIA, the Institute’s treasurer and chair of the Building Committee, pronounced the project an “embodiment of all that we talk about and offers a wonderful outgrowth project from AIA150.” He continued: “For the AIA, this is not just a project—it is a transformation of the way the profession contributes to society.” Combining integrated project delivery, sustainability, historic preservation, and workplace design, the project is “a model of reaching our values while at the same time contributing to the cultural change of the national Institute.” Hal Munger, FAIA, the Institute’s treasurer and chair of the Building Committee, pronounced the project an “embodiment of all that we talk about and offers a wonderful outgrowth project from AIA150.” He continued: “For the AIA, this is not just a project—it is a transformation of the way the profession contributes to society.” Combining integrated project delivery, sustainability, historic preservation, and workplace design, the project is “a model of reaching our values while at the same time contributing to the cultural change of the national Institute.”
Conceptualization of the renovation began in 2003, and the stars are aligning for this project, Munger noted. Space on the top three floors became open in the fall of 2007, when the AIA’s long-term tenant moved out. Also, the building’s systems—despite excellent maintenance over the years—are beginning to show their age. Munger presented James Gatsch, FAIA, as the project’s full-time director and told the audience that the short list of constructors would be interviewed on February 26.
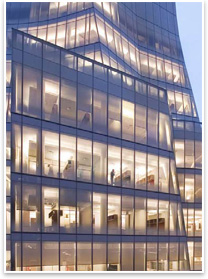 The process to renovate the aging headquarters building and its systems, designed by The Architects Collaborative in 1972, began early last year, when Quinn Evans Architects undertook extensive user group studies and drew up a preliminary plan of what the renovation could entail. Based on Quinn Evans’ findings, the AIA issued a Request for Qualifications on October 8, 2007, to all AIA members. Studios Architecture made the shortlist of five firms and, after presentation to the AIA Board of Directors in December 2007, was chosen unanimously to carry the project forward. The process to renovate the aging headquarters building and its systems, designed by The Architects Collaborative in 1972, began early last year, when Quinn Evans Architects undertook extensive user group studies and drew up a preliminary plan of what the renovation could entail. Based on Quinn Evans’ findings, the AIA issued a Request for Qualifications on October 8, 2007, to all AIA members. Studios Architecture made the shortlist of five firms and, after presentation to the AIA Board of Directors in December 2007, was chosen unanimously to carry the project forward.
Broad-ranging goals
The Studios Team—Todd DeGarmo, FAIA; Marnique Heath, AIA; and Abram Goodrich, AIA—outlined broad goals that the 21st Century Workplace project will address. They used examples of the firm’s work to illustrate the following principles, which they will strive to achieve.
- Greening the AIA Headquarters: The renovation will act as a model and testament to the AIA’s leadership in creating sustainable projects within sustainable communities. The renovation will help the AIA keep its commitment to reduce fossil fuel consumption for building operations by at least 60 percent by the time of occupancy of the completed renewal and to be carbon neutral by 2030.
- Transforming the AIA Workplace: Interior renovations must create a more productive, flexible, collaborative, accessible, and healthier workplace environment.
- Optimizing Space Use: Interior renovations must optimize the AIA’s staff facilities, accommodate future growth, and increase opportunities for partnerships with collateral organizations while retaining opportunities for other income producing space uses.
- Historic Preservation: Modifications to the building’s exterior must respect its relationship to the Octagon, the National Historic Landmark that is part of the American Center of Architecture campus, while maintaining the headquarters building’s eligibility for historic recognition in the future.
- Integrated Project Delivery Model: IPD, with its emphasis on early and ongoing contributions of knowledge and experience from all team members as well as use of building information modeling.
- Demonstration project: Information about all aspects of the project and its delivery will be documented carefully and available widely.
“The task is to channel the AIA into the project,” Goodrich concluded. “We’re used to working with clients who want to do something great. Work now is a very collaborative process. We see ourselves as the engine that will propel the project forward.”
Toward a spirit of collaboration
Studios Principal Christopher Budd led a facilitated discussion of members’ comments and concerns, noting that “our goal is to get as many concerns and ideas out on the table.” Inviting all to take part, Budd also noted that there will be more chances for member input in the future.
Members expressed the following. (The Studios team’s responses appear in italic type.)
Sustainability
- What metric will we use to measure sustainability? Why not be carbon-neutral when we open?
(Studios: We’ll certainly consider it. We’ll be as ambitious as we can be; we don’t know what the limitations are, yet.)
- How are you going to evaluate the green elements of the project? We need to avoid the project being seen as a “green pit,” where “money doesn’t matter.”
(Studios: We talked about ambitious goals, but we haven’t chosen the metric yet.)
(Munger: We’ve talked about LEED and Green Globe, and still really get at cutting fossil fuels. We also have the wonderful resource of all the AIA knowledge communities, as well as 83,000 clients. The board has asked for these kinds of metrics, and when the team is in place we will look at paybacks.)
- I recommend we use LEED and go for a “Platinum-Plus” rating. We need to embrace LEED and use it as a tool, not a brand—and go beyond it.
- I don’t agree that we necessarily have to use LEED, because LEED hasn’t gone far enough. How do we measure the things that maintain sustainability—not just “green.” Everything that is done should serve dual purposes: improve the environment and improve workspaces. Do it in such a way that doesn’t need racks of solar arrays on the roof.
(Studios: There is a different relationship to be explored between the building and the users. We have to help users understand how life might be different.)
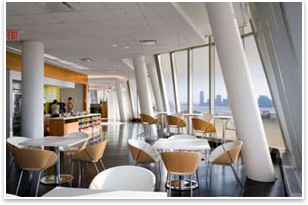 Transforming the Workplace Transforming the Workplace
- Enlivening of the stairs and the elevators could be a challenge and an opportunity. Maybe the entrance could show something that would put people in touch with components—something members could identify with.
- I see two potential trends: One, the building could become a hub of lifelong learning. Or it could be the “Batcave,” where people come to prepare in order to serve the members. Like Batman did to go out and fight evil.
Optimizing work space
- The Interior reflects hierarchical organization that the AIA no longer wants to reflect. How can you keep historic character and change that image? For instance, the Board Room looks like the UN—it looks corporate and doesn’t reflect that it’s for architects.
- The boardroom: less like UN, more like Dr. Strangelove. The building needs a better relation on the ground level—and the roof could be used as well.
(Studios: Thinking about the exec area is a great representation of all the issues in the building. That’s in sync with contemporary thinking about how people work best.)
(To add complexity, the suite of executive offices reflects the massing of the building. The original intent was to put the AIA leadership within arm’s reach of the public. It has character and past history that you don’t want to just throw in the dumpster. Creativity will have to come into play.)
- Take the mission and the strategic plan into account. The building needs to reflect One AIA.
(Studios: We’re in a very preliminary phase—not into programming yet, but we have many programming sessions planned. You can’t deny the power of the building: You have to know the building’s agenda and what it wants to do.)
- There might be a way to allow more people to use that [executive] space, as a lounge, perhaps, so that it is shared. It is a beautiful space.
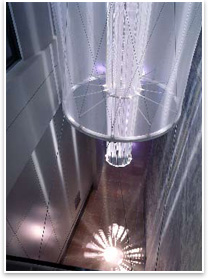 Historic preservation: Historic preservation:
- Sustainability is a fancy word for something we preservationists have been saying all along. The 50-year rule [set by the Secretary of Interior’s Standards] is not a rule. Be really gutsy and apply for historic status right now.
- Will we use Secretary’s Standards? We will need a careful description of what the character-defining characteristics of the building are. It will give you a lot more freedom to explore the rest.
(Studios: Yes, that’s the standard. I’ve heard it said that Modern buildings are more about ideas than physicality. I think that’s really true with this building.)
Technological goals and objectives
(When asked to elaborate on their technological goals and objectives, the Studios team said that because they are just now assembling their integrated-practice team, they are only beginning to ask questions of how the AIA would work best, and are not yet at the level of defining technologies.)
(AIA Executive Vice President/CEO Christine McEntee noted that one vision is that the building shouldn’t seem as if it has walls. Open communications is the concept. In other words, the work of the AIA does not just happen at the headquarters building—it takes place all over the world.)
Being a better neighbor
- How far can you stretch the interiors to respond to the city?
(Studios: We agree with your sentiment: it seems as though the building could be a better neighbor. The space between the building and the Octagon has great potential. Our role is to try to navigate through all the demands.)
- It’s an opportunity to look at urban space. I hope people who are channeling you would consider turning the courtyard space into something more vital, that it perhaps could be a space the pubic could use.
Budget
- When we say that you should walk into the building and feel that it reflects the membership, we need to remember also that the membership may have knee-jerk reactions to a $25-30 million project. Keep to simple steps.
- We have a responsibility to push the envelope as far as possible. I’m just saying—it should stay within the budget. That would make a great statement to clients!
A collaborative effort
Munger told the participants that no dues increases or assessments are planned to fund the project. He also reminded the audience that as with the original construction of the headquarters building, approval of the Commission of Fine Arts is required.
In conclusion, DeGarmo remarked: “I think it couldn’t have been more terrific. I think this discussion embodies what integrated practice is all about—resolving issues up front. We’re looking forward to showing you the project as it progresses.”
|
|




 The process to renovate the aging headquarters building and its systems, designed by The Architects Collaborative in 1972, began early last year, when Quinn Evans Architects undertook extensive user group studies and drew up a preliminary plan of what the renovation could entail. Based on Quinn Evans’ findings, the AIA issued a Request for Qualifications on October 8, 2007, to all AIA members. Studios Architecture made the shortlist of five firms and, after presentation to the AIA Board of Directors in December 2007, was chosen unanimously to carry the project forward.
The process to renovate the aging headquarters building and its systems, designed by The Architects Collaborative in 1972, began early last year, when Quinn Evans Architects undertook extensive user group studies and drew up a preliminary plan of what the renovation could entail. Based on Quinn Evans’ findings, the AIA issued a Request for Qualifications on October 8, 2007, to all AIA members. Studios Architecture made the shortlist of five firms and, after presentation to the AIA Board of Directors in December 2007, was chosen unanimously to carry the project forward.
