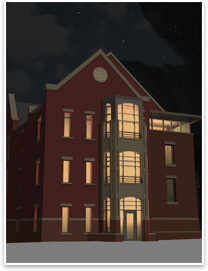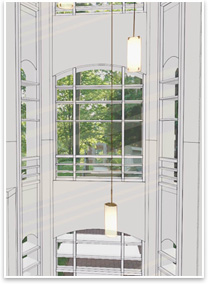Spirituality Meets Sustainability
Lord, Aeck & Sargent’s seminary residence design seeks LEED Silver; “ground-blessing” held
by Russell Boniface
Associate Editor
 Summary: Columbia Theological Seminary in Decatur, Ga., recently held a “ground-blessing” for its new $9.6 million student residence hall designed by the Atlanta office of Lord, Aeck & Sargent. The four-story, 34,000-square-foot residence hall will complement the historic campus’ Gothic red brick architecture. The project is pursuing LEED® Silver and is highlighted by a sun-shaded entry tower that will serve as its signature beacon. The residence hall is scheduled to be completed in spring 2009. Summary: Columbia Theological Seminary in Decatur, Ga., recently held a “ground-blessing” for its new $9.6 million student residence hall designed by the Atlanta office of Lord, Aeck & Sargent. The four-story, 34,000-square-foot residence hall will complement the historic campus’ Gothic red brick architecture. The project is pursuing LEED® Silver and is highlighted by a sun-shaded entry tower that will serve as its signature beacon. The residence hall is scheduled to be completed in spring 2009.
How do you … design a seminary residence hall while pursuing LEED certification?
 Columbia Theological Seminary, established in 1828, is an educational institution of the Presbyterian Church. The seminary held an on-site “ground-blessing” April 1 to commemorate construction of the 60-bed, red-brick residence hall that will feature sustainable design strategies. Columbia Theological Seminary, established in 1828, is an educational institution of the Presbyterian Church. The seminary held an on-site “ground-blessing” April 1 to commemorate construction of the 60-bed, red-brick residence hall that will feature sustainable design strategies.
The four-story Columbia Theological Seminary, targeting LEED silver certification, will have large vertical windows to capture natural light. Its site orientation, however, minimizes east and west sun exposures to reduce heat gain and glare, while trees will provide natural sunshading on the south side. The highlight of the green design is a sun-screened, curtain-wall entry tower of recycled brick, cast stone, and metal that forms a three-story atrium lobby overlooking a new outdoor courtyard.
Seminary feels strongly about sustainability
“I think it’s an innovative project,” says Joe Greco, AIA, LEED-AP, Lord, Aeck & Sargent’s project design principal. “Columbia Theological Seminary is collegiate, small, and Gothic, with nice buildings that go way back. There are many green spaces in the main historic part of the campus. The seminary feels very strongly about sustainability; the sustainable design was a real issue for them in terms of their overall philosophy of stewardship of the Earth. They wanted to make sure that any building that they built spoke to that value system, so we designed it to be at least LEED Silver, and I think there’s a good chance it will be a LEED Gold.”
 Connection to nature; entry tower a beacon Connection to nature; entry tower a beacon
Lord, Aeck & Sargent worked with the seminary to develop a site that bridged the historic campus with a recreational zone of playing fields and green spaces. “The site drops off a whole story from the historic side. It’s a three-story building that falls off to a tall four stories down on the recreational side. We located common spaces on the level below the entry level to create a terrace, patio, and outdoor fireplace,” Greco explains. “There’s a miniature student center that takes advantage of the recreational side, with a lounge, workout room, and community kitchen that looks out into a series of connected green spaces. That idea of community space and connection to nature was a big piece for them.”
Greco says the site called for turning its geometry to connect with the recreational zone. “The way the campus is structured, all the buildings are oriented the same way, and the campus begins to run out of real estate. We rotated to a new grid for this part of the campus, also to optimize solar orientation. We added the entry tower as a focal point to anchor the building and turn it to link to the geometry of the upper historic campus,” he says. The four-story tower element winds up being the thing you see as you are coming down a major pedestrian thoroughfare. The entry tower will be the signature beacon for the building from either direction, especially at night as it lights up.
 The entry tower is inspired by ecclesiastical bell towers of the region. “We did a tour of ecclesiastical towers in the Atlanta area that had some relevance in terms of proportioning, with the idea of this tower piece being a beacon,” recalls Greco. “It’s intended not to be a copy of anything in particular. It’s got a contemporary feel.” The entry tower is inspired by ecclesiastical bell towers of the region. “We did a tour of ecclesiastical towers in the Atlanta area that had some relevance in terms of proportioning, with the idea of this tower piece being a beacon,” recalls Greco. “It’s intended not to be a copy of anything in particular. It’s got a contemporary feel.”
The tower creates a three-story lobby atrium. ”There are solar sunscreens incorporated into the curtain wall system, but in fact it’s the recycled brick component that gives it an interesting detail,” Greco says. “The glass openings are punctuated by stepping masonry piers and cast-stone detailing. Metal detailing on the top of the tower and in the window and sunscreen systems give it a contemporary finish. It’s more of a three-story bay window, carved out on the inside, but as soon as you step inside, it’s like you’re in a tower because the floors above are set back to form this octagonal tower space, in contrast to the outside form of the building.”
An open staircase in the atrium connects each level. One-bedroom and two-bedroom units and studios are placed on both sides of a central spine. Balcony common areas on the second and third floors overlook the atrium.
 Green design Green design
In addition to the energy-efficient site orientation, a host of recycled and renewable materials were used in the design, including leftover material from diaper manufacturing that’s being turned into slate shingles. ‘The building fits in as a Collegiate Gothic, but it has a green overlay,” notes Greco.
Sustainable strategies also include:
- Exterior building envelope with above-average insulation
- Geothermal heating and cooling
- Rainwater collection for landscape irrigation
- Water-saving plumbing fixtures
- Linoleum floors
- Low VOC adhesives and coatings
- Lighting strategies that will include motion sensor switching and energy-efficient lamps
- Recycling and reusing construction materials.
 “Columbia Theological Seminary was a wonderful client that has a passion about the building, and they were very collaborative and interested in the process,” Greco adds. “They don’t build projects every year. They are very based in history and take a lot of pride.” “Columbia Theological Seminary was a wonderful client that has a passion about the building, and they were very collaborative and interested in the process,” Greco adds. “They don’t build projects every year. They are very based in history and take a lot of pride.”
|


 Summary:
Summary: Columbia Theological Seminary, established in 1828, is an educational institution of the Presbyterian Church. The seminary held an on-site “ground-blessing” April 1 to commemorate construction of the 60-bed, red-brick residence hall that will feature sustainable design strategies.
Columbia Theological Seminary, established in 1828, is an educational institution of the Presbyterian Church. The seminary held an on-site “ground-blessing” April 1 to commemorate construction of the 60-bed, red-brick residence hall that will feature sustainable design strategies. Connection to nature; entry tower a beacon
Connection to nature; entry tower a beacon The entry tower is inspired by ecclesiastical bell towers of the region. “We did a tour of ecclesiastical towers in the Atlanta area that had some relevance in terms of proportioning, with the idea of this tower piece being a beacon,” recalls Greco. “It’s intended not to be a copy of anything in particular. It’s got a contemporary feel.”
The entry tower is inspired by ecclesiastical bell towers of the region. “We did a tour of ecclesiastical towers in the Atlanta area that had some relevance in terms of proportioning, with the idea of this tower piece being a beacon,” recalls Greco. “It’s intended not to be a copy of anything in particular. It’s got a contemporary feel.” Green design
Green design
