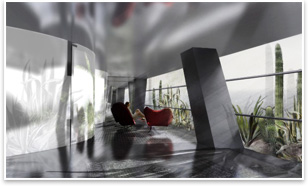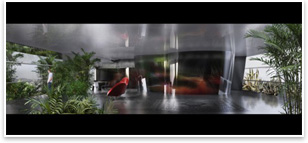Nouvel’s “Green Blade” Takes Root
At gateway of Century City, Nouvel gets green light for first West Coast project
by Heather Livingston
Contributing Editor
Summary: French architect and 2008 Pritzker Laureate Jean Nouvel’s first project on the West Coast will be “green” within and without. Located astride Century City, Calif., and Los Angeles will be his new building at 10,000 Santa Monica Boulevard, dubbed the “green blade” for its horizontal expanses of foliage that will escalate vertically on the façade. Designed for SunCal Companies, a residential community developer based primarily in California and the Southwest, 10,000 Santa Monica was designed to be a landmark building that highlights Los Angeles’s growing reputation as an international center of contemporary art and architecture.
 “We
are proud to bring a Jean Nouvel-designed building to the western
United States for the first time,” says Suncal Chief Operating Officer Frank Faye. “Nouvel is a truly extraordinary architect whose buildings stand as living works of art. Los Angeles will join the world’s other great cities such as Paris, Barcelona, Copenhagen, Vienna, Tokyo, and New York in having a marvel of progressive architecture created by Nouvel.” “We
are proud to bring a Jean Nouvel-designed building to the western
United States for the first time,” says Suncal Chief Operating Officer Frank Faye. “Nouvel is a truly extraordinary architect whose buildings stand as living works of art. Los Angeles will join the world’s other great cities such as Paris, Barcelona, Copenhagen, Vienna, Tokyo, and New York in having a marvel of progressive architecture created by Nouvel.”
A garden vertical
Designed to achieve LEED® Silver certification, 10,000 Santa Monica Boulevard’s 177 luxury condominiums will total 45 floors on a 2.4 acre site, now vacant but which previously was home to a restaurant and office building. Nouvel’s design is a long, slim glass tower, punctuated by alternating horizontal bands of green foliage and expanses of glass. Besides enhancing the residents’ view by incorporating nature into vertical living, the abundant plants will help minimize the heat island effect, a major concern in L.A.’s concrete expanse. 10,000 Santa Monica’s residents will be able to further engage the natural surroundings through wrap-around balconies and a private 40,000-square foot garden at the lobby level.
 “Twenty-first century contemporary architecture must express
the art of living in a particular place at a particular time,” explains Nouvel. “In the perspective of Santa Monica Boulevard, the building is a blade. A green blade. Each residence is designed as a home in the sky with an individual lands-end surrounded by an abundance of plants and flowers, but with no visual limits to the spectacular views of the city, mountains, and ocean.” “Twenty-first century contemporary architecture must express
the art of living in a particular place at a particular time,” explains Nouvel. “In the perspective of Santa Monica Boulevard, the building is a blade. A green blade. Each residence is designed as a home in the sky with an individual lands-end surrounded by an abundance of plants and flowers, but with no visual limits to the spectacular views of the city, mountains, and ocean.”
Lifestyle driven
The building’s floor plan will allow each residence to enjoy the full width of the building, eliminating the need for public corridors and providing abundant natural light and spectacular views from multiple directions. End residences will have city views on three sides, while interior homes will have both north and south views. The building will contain a maximum of six condominiums per floor that range in size from approximately 2,900 square feet to 9,500 square feet, with penthouses featuring two-story homes. Residents will have access to a number of amenities and five-star services, including a private membership club, 24-hour concierge, valet, pool, outdoor recreation areas, and underground parking with 572 spaces—an excess of three parking spaces per home.
 In addition to bringing innovative architecture to Century City,
Nouvel’s design aims to enhance the cityscape and livability on Santa Monica Boulevard by improving the walking environment and linkages to Beverly Hills and L.A. Once completed, the project will help Century City achieve its original goal as a community where residents could easily live, work, and play. In addition to bringing innovative architecture to Century City,
Nouvel’s design aims to enhance the cityscape and livability on Santa Monica Boulevard by improving the walking environment and linkages to Beverly Hills and L.A. Once completed, the project will help Century City achieve its original goal as a community where residents could easily live, work, and play.
“Our plan is to revive the original notion of Century City, where people can live in a forward-looking environment in which all needs are met within its borders,” explains Faye. “SunCal’s roots in Los Angeles and our long track record of sensitive development allow SunCal to understand the legacy of the original plan and how to advance it in line with today’s needs and conditions.”
10,000 Santa Monica Boulevard currently is in the application phase. Rios Clementi Hale Studios has been selected as executive landscape architect, and House & Robertson Architects Inc. will be the executive architect for the project.
|


 “We
are proud to bring a Jean Nouvel-designed building to the western
United States for the first time,” says Suncal Chief Operating Officer Frank Faye. “Nouvel is a truly extraordinary architect whose buildings stand as living works of art. Los Angeles will join the world’s other great cities such as Paris, Barcelona, Copenhagen, Vienna, Tokyo, and New York in having a marvel of progressive architecture created by Nouvel.”
“We
are proud to bring a Jean Nouvel-designed building to the western
United States for the first time,” says Suncal Chief Operating Officer Frank Faye. “Nouvel is a truly extraordinary architect whose buildings stand as living works of art. Los Angeles will join the world’s other great cities such as Paris, Barcelona, Copenhagen, Vienna, Tokyo, and New York in having a marvel of progressive architecture created by Nouvel.” “Twenty-first century contemporary architecture must express
the art of living in a particular place at a particular time,” explains Nouvel. “In the perspective of Santa Monica Boulevard, the building is a blade. A green blade. Each residence is designed as a home in the sky with an individual lands-end surrounded by an abundance of plants and flowers, but with no visual limits to the spectacular views of the city, mountains, and ocean.”
“Twenty-first century contemporary architecture must express
the art of living in a particular place at a particular time,” explains Nouvel. “In the perspective of Santa Monica Boulevard, the building is a blade. A green blade. Each residence is designed as a home in the sky with an individual lands-end surrounded by an abundance of plants and flowers, but with no visual limits to the spectacular views of the city, mountains, and ocean.”