| |
COTE Marks Earth Day with Top Ten Green Building Awards
Summary: The AIA Committee on the Environment (COTE) announced the top 10 examples of sustainable architecture and green design solutions that protect and enhance the environment. The 2008 COTE Top Ten Green Projects program celebrates projects that are the result of a thoroughly integrated approach to architecture, natural systems, and technology. They make a positive contribution to their communities, improve comfort for building occupants, and reduce environmental impacts through strategies such as reuse of existing structures, connection to transit systems, low-impact and regenerative site development, energy and water conservation, use of sustainable or renewable construction materials, and design that improves indoor air quality. These projects (plus one honorable mention recipient) will be honored at the AIA 2008 National Convention in Boston, May 15–17.
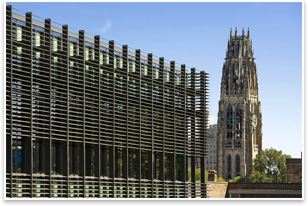 Project: Yale University Sculpture Building and Gallery Project: Yale University Sculpture Building and Gallery
Location: New Haven, Conn.
Architect: KieranTimberlake Associates LLP
Situated on a former brownfield site, the new complex is made up of three new buildings. The program for the studio art building demanded an exceptional quality of light, balanced with maximum energy efficiency. Efforts were made to make the most efficient net-square-foot to gross-square-foot building possible by eliminating corridors and mechanical spaces. The need for optimum daylighting—plus superior air quality and energy efficiency—provided the opportunity to advance solar wall technology. The architects designed a wall system that incorporates solar shading, a triple-glazed low-e vision panel, eight-foot-tall operable windows, and a translucent double-cavity spandrel panel. Consequently, the entire skin of the building admits natural light. The green roof on the gallery and native plant landscaping, which includes mature trees, serve as a connective habitat patch for birds moving through the urban corridor between these parks. A comprehensive site- and building-water-management approach incorporates waterless urinals, dual-flush toilets, and low-flow faucets to reduce water use, as well as rainwater collected from the roof of the main sculpture building and surrounding landscape to flush toilets.
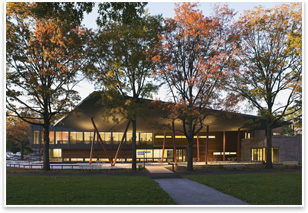 Project: Queens Botanical Garden Visitor & Administration Center Project: Queens Botanical Garden Visitor & Administration Center
Location: Flushing, N.Y.
Architect: BKSK Architects
In looking to the future, the garden has propelled itself to the front ranks of its field as the first botanical garden in the country devoted to sustainable environmental stewardship. The architects integrated a beautiful contemporary building into the experience of its varied gardens and landscapes, heightening the visitor experience of the natural environment and conveying the key elements of successful sustainability. The project is made up of three interconnected spaces: a forecourt and roof canopy, a linear central reception and administration building clad in wood and glass, and an auditorium space tucked into the landscape and sheltered by a sloping green roof. A water channel surrounds the building and weaves through the garden, fed by rainwater that cascades off of the sheltering roof canopy. The building also features waterless urinals, composting toilets, and bioswales to manage all stormwater on site. The reception building's long, narrow shape is oriented east-west, allowing daylight to penetrate all interior spaces. An efficient lighting system, daylight dimming, and occupancy sensors work together to reduce energy consumption. The building also employs photovoltaic panels and a ground-source heat-pump system to harvest energy on site.
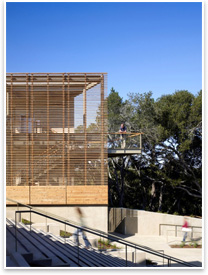 Project: The Nueva School, Hillside Learning Complex Project: The Nueva School, Hillside Learning Complex
Location: Hillsborough, Calif.
Architect: Leddy Maytum Stacy Architects
This LEED® Gold-certified project uses 65 percent less energy than a typical new school facility in the U.S. Its buildings are woven into the land, respecting the natural beauty of the site. Cypress trees removed from the site were milled and reused in the buildings. A manmade arroyo activates the plaza, directing storm water from rooftop to dispersion below. The project employs a 30-kW photovoltaic system, living roofs, natural ventilation and daylighting throughout, and strategies to cut typical water use in half. The new spaces foster creative interaction by providing a wide variety of informal and formal learning environments. The plaza serves as a major new entry to the school, an outdoor classroom, and a town square. The buildings tell the story of their making, inviting exploration and inquiry. X-ray windows reveal building systems and assemblies. The library is located at the heart of the re-envisioned campus to encourage casual use and discovery. The new structures connect to the nearby historic school building but do not compete with it. Ultimately, the project stitches together an existing campus, creating a stronger “front door” and a more cohesive campus experience.
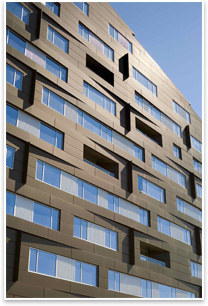 Project: Macallen Building Condominiums Project: Macallen Building Condominiums
Location: Boston
Architect: Design Architect Office dA Inc., with Architect of Record Burt Hill Inc.
This building, offering 144 units of housing; parking; retail space; and common media room, garden, and plaza, is the latest major addition in the revitalization of South Boston. On the western end, it responds to the Boston skyline and a network of highways by rising to the maximum allowable height and yielding panoramic views of the city. On the eastern end, it slopes down to an intimate scale and mirrors traditional South Boston storefront and brickwork. On the north and south façades, bronzed aluminum panels reflect the industrial neighborhood and express the structural system within the building. Rather than using shear walls, which would block the passage of cars in the garage below and the most prized views in the floors above, the design team employed a staggered truss system, To provide for maximum diversity of lifestyles and living arrangements, unit types are stacked together like colossal masonry units, creating a random mosaic within the logic of the staggered truss. The building also is designed on the principles of smart growth and green building strategies. A sloped, sedum green roof becomes a fifth facade, reading as a raised landscape in the skyline, while use of recycled materials, and fabricated systems, which were transported from within 500 miles, were all part of the sustainable design implementation. The building is applying for LEED® Gold certification.
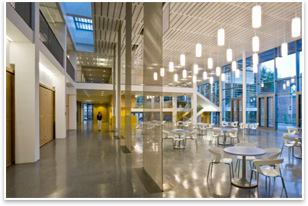 Project: Lavin-Bernick Center Project: Lavin-Bernick Center
Location: New Orleans
Architect: VJAA
An active green movement at Tulane University strongly advocated a sustainable design approach to the development of a new university center. The existing building was stripped to its concrete frame, expanded by 33 percent, and redesigned with a variety of environmentally efficient systems. The hot and humid New Orleans climate is further tempered with strategies for expanding the comfort zone, including programming for thermal zoning and technically innovative systems for variable shading, moving air, and radiant cooling. For instance, air turbulence is increased on the first-level perimeter of the building via large areas of fans located where activity levels and air temperatures are highest. At the center of the building, the three 16-foot-deep light-wells also act as solar-operated vents to exhaust hot air. Balconies, canopies, shading systems, and courtyards create layered spaces that encourage the movement of people, light, and air in ways similar to regional vernacular buildings. Programs such as dining, conference facilities, an auditorium, offices, and a wide range of informal gathering/study spaces were located relative to activity levels and needs for natural light and connections to the exterior. Despite its high ambitions, the project had a modest budget and was completed for $189 per square foot 14 months after Hurricane Katrina.
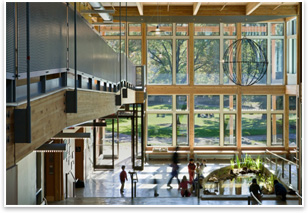 Project: Garthwaite Center for Science and Art, Cambridge School of Weston Project: Garthwaite Center for Science and Art, Cambridge School of Weston
Location: Weston, Mass.
Architect: Architerra Inc.
The project team's environmental goals included preserving as many trees as possible to maintain the wooded setting of the campus. The building was designed to integrate with the site, with floor levels arranged to mimic the hillside they sit on. The partial green roof manages stormwater, lowers heating and cooling loads, and shades the building from solar heat gain with overhangs. The building is oriented to the south to take advantage of daylighting and passive solar heating opportunities: window areas are limited to 32 percent of the exterior wall area. The solar orientation of each façade determined the amount of glazing: 10 percent on the north, 30 percent on the east and west, and 50 percent on the south. The south-facing main façade is shaded by a colonnade, enabling deep sunlight penetration in winter and blocking direct rays in summer. A heavy timber frame was left exposed to minimize finishing. In addition, several of the building's systems were left exposed to offer teaching opportunities; an enthalpy heat wheel, wood-pellet boiler, and toilet composters can all be seen by students. Finally, a super-insulated building envelope (R40 roof and R25 walls), detailed for bioclimatic conditions, further reduces energy needs.
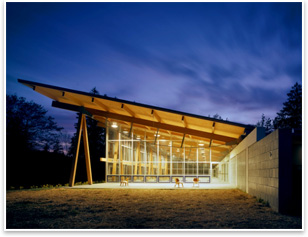 Project: Pocono Environmental Education/Visitor Activity Center Project: Pocono Environmental Education/Visitor Activity Center
Location: Dingmans Ferry, Pa.
Architect: Bohlin Cywinski Jackson
The architect designed the new visitor activity center to reflect its nonprofit and governmental sponsor’s commitment to the ideals of environmental stewardship through careful siting and orientation, as well as research, selection of materials, analysis, and design of building systems. The visitor activity center is gathering space for dining, meetings, lectures, and other environmental learning activities. Because it serves as a teaching tool, the building makes many of its green building strategies apparent to visitors. The design is a layered solution in which visitors pass through the forest, cross a wetland, enter the building through an opening in the dark north wall, and cross through a bar of service spaces into the bright, sunlit main room. The north wall at the main entrance to the building is clad in shingles cut from reclaimed tires gathered from local sources where they had been discarded. Operable windows provide natural ventilation to the main activity space, encouraging occupants to think about their own comfort and the environmental impacts of heating and cooling. South-facing windows provide passive solar gain in the winter, lowering heating costs. Overall, the building was designed to be resource and energy efficient, both from a first-cost standpoint and from an operational one due to the tight budgetary constraints of this small environmental center.
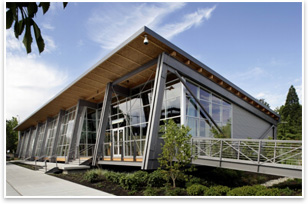 Project: Discovery Center at South Lake Union Project: Discovery Center at South Lake Union
Location: Seattle
Architect: The Miller/Hull Partnership
A primary program element for this particular center, along with numerous other environmental goals, was to create a building and core that could provide adaptable exhibit space capable of being reconfigured and reused for the presentation of multiple residential neighborhoods throughout the South Lake Union Region over a lengthy period of time. In addition to creating flexible interior space, the building itself was designed to be demountable, separating at three integrated joints to break into four separate modules capable of being transported along surface streets. Another goal for the center was to create a “pavilion in the park” with an abundance of daylighting. East-facing, full-height glass fills the interior with comfortable ambient daylight throughout the day. The glass façade slopes inward as it reaches the highest point of the structure, while the exposed roof above slopes down toward the west, allowing daylight to reach deep into the space. Overhead general lighting was reduced to a minimal array of surface-arm-mounted spot fixtures, strategically placed alongside the exposed roof purlins.
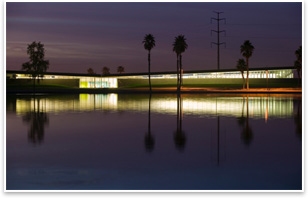 Project: Cesar Chavez Library Project: Cesar Chavez Library
Location: Laveen, Ariz.
Architect: Line and Space LLC
This library is integrated into a park made of mounded earth adjacent to a large constructed lake—a remnant from mid-20th-century water attitudes. Unlike climates that will have rain every week, the desert is a unique circumstance that requires special consideration of water as well as energy conservation. The limitations imposed by the site and these values shaped the designers’ environmental strategies. To lessen cooling needs, the building was built into the site and bermed with excavated earth. Extensive overhangs protect the building from solar heat gain and glare, while window walls provide daylighting and views to the outdoors. The building is split into zones for heating and cooling, each with its own thermostat and controls. Ventilation is provided through the mechanical system even when the cooling is turned off, and supply air is filtered and monitored for carbon dioxide. The exhaust air from the building is used to temper an outdoor patio, making it usable for more of the year. Rooftop rainwater collection provides water for irrigation, and low-flow fixtures indoors limit potable water use. Within the stack and reading areas, an open layout coupled with north and south window walls provide daylight to more than 75 percent of the space and views to the outdoors.
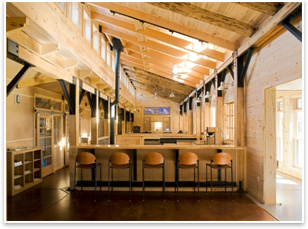 Project: Aldo Leopold Legacy Center Project: Aldo Leopold Legacy Center
Location: Baraboo, Wis.
Architect: The Kubala Washatko Architects, Inc.
The project sits on a previously disturbed site, which it is restoring to native ecosystems. The project team used crushed gravel in place of blacktop or concrete paving, increasing rainwater infiltration and blending the developed areas into the surrounding landscape. The native landscaping requires no irrigation. Waterless urinals, dual-flush toilets, and efficient faucets reduce water consumption by 65 percent. An on-site well provides potable water, and an existing septic system treats wastewater. Thinning the Leopold forests improved forest health, while providing 90,000 board feet of wood for use in the project. More than 75 percent of all wood used in the project was certified to Forest Stewardship Council standards, and 60 percent of all materials were manufactured within 500 miles of the project site. The Legacy Center was designed to use 70 percent less energy than a comparable conventional building. A 39.6-kW rooftop photovoltaic array produces more than 110 percent of the project's annual electricity needs. This excess renewable energy, along with on-site carbon sequestration, offsets the greenhouse gas emissions resulting from the project's operations. Daylighting eliminates the need for electric lighting during most of the day. Ground-source heat pumps connected to a radiant slab provide heating and cooling, and an earth-tube system provides tempered fresh air.
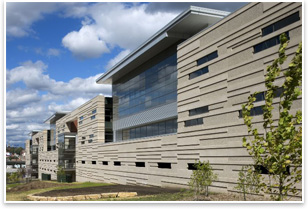 HONORABLE MENTION HONORABLE MENTION
Project: Internal Revenue Service—Kansas City Service Center
Location: Kansas City, Mo.
Architect: Berkebile Nelson Immenschuh Mcdowell Architects/360 Inc.
Natural light and open views of the surrounding urban fabric were salient sustainable design features for this project. Through architectural techniques, including clerestories, skylights, atrium, and building orientation, 80 percent of workspaces are served by natural light. Internal courtyards provide views of vegetated gardens that also serve as workday respites. From inside the center, one gets a sense of being part of a bigger whole; one that represents equilibrium between nature and the built environment, public and private, community and government. Two important considerations when designing a productive workplace are air circulation and temperature comfort. This building was designed with underfloor airflows that can be controlled in 1,500-square-foot sections. This allows unused areas to be turned down and individual control of occupied spaces. In addition to circulation and temperature factors, the design team upheld a standard for non-toxic interior materials, eco-paint, natural materials and furnishings, and environmentally benign carpets and fabrics.
|
|












