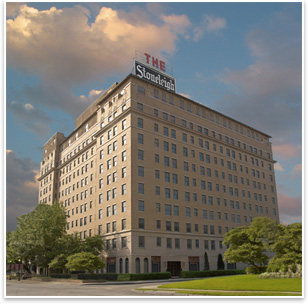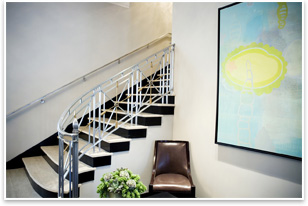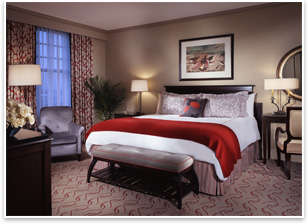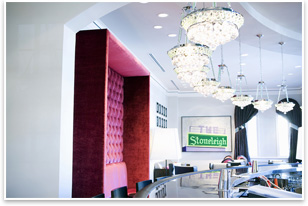
| Art Deco Gem Sparkles Again The historic Stoneleigh hotel in Dallas completes renovations
Summary: When its doors opened in 1923, Dallas’s $1.5 million Stoneleigh Hotel was the tallest luxury hotel west of the Mississippi. Designed by architect F.J. Woerner, the 11-story concrete, stone, terracotta, and brick structure was built in the Beaux Arts style. With its remarkable height and bold Art Deco interior by Dorothy Draper, the Stoneleigh quickly gained a reputation as a hotel of elegance and glamour and hosted famous guests who include Frank Lloyd Wright (although he reportedly described Draper as an “inferior desecrator”), Elvis Presley, Maria Callas, Bob Hope, Katherine Hepburn, and Andy Warhol. In February, the newly reappointed Stoneleigh Hotel and Spa reopened with updated and expanded guest rooms, a new Grand Salon created from found space, and a full-service spa.
What’s old is new again
The Stoneleigh’s 170 renovated guest rooms include tribute suites that honor past visitors and residents, including Judy Garland, Andy Warhol, and Margo Jones, founder of the Dallas Theater Center. For the guest rooms, ForrestPerkins designed two distinct Art Deco-inspired schemes of coral red, pink, charcoal, and ivory and teal, cinnamon, aqua, and ivory, with chocolate stained mahogany wood furnishings and platinum appointments. To complete the sense of history, ForrestPerkins worked with GDA to enlarge the bathrooms and furnish them with marble-topped vanities with chrome legs. “It feels as if the bathrooms could have been just restored from the original,” enthuses Forrest. Added features
According to Forrest, the community response to the Stoneleigh’s renovation has been overwhelmingly positive. “It’s a place that’s been loved and respected by the people in Dallas since its opening,” says Forrest. “Certainly the public has reacted very favorably to the changes and there is a lot of acceptance, even from folks who have been going to the Stoneleigh all their lives … When you have the opportunity to make a place a better version of itself and give it back to the community in a way that allows the next generation of visitors and customers to enjoy the building, that really is very gratifying.” |
||
Copyright 2008 The American Institute of Architects. All rights reserved. Home Page |
||
news headlines
practice
business
design
recent related
› Art Deco Library Gets New Post-Katrina Life
› National Trust for Historic Preservation Issues 2007 List of America's 11 Most Endangered Historic Places
› Dallas’s West End Still Mending
For more information on the work of Dorothy Draper, visit this Web site.
Photo Credits
Stoneleigh exterior rendering courtesy of GDA.
Stoneleigh hotel room photo © Michael Wilson.
Bolla bar photo © Justin Clemons




