| AIA Minnesota Announces 2007 Honor Awards
Summary: AIA Minnesota proudly announced seven honor award recipients at the chapter’s 73rd annual convention, held at Minneapolis’ International Market Square last November. The Honor Awards were reviewed in five categories: architecture, housing, interiors, restoration/renovation, and urban design/master planning. Jurors were David Dixon, FAIA, Goody Clancy, Boston; Victor “Trey” Trahan, FAIA, Trahan Architects, Baton Rouge; and Josh Shelton, AIA, el dorado architects, Kansas City. Mo. They reviewed the 117 project submissions from AIA Minnesota architecture firms.
The following seven projects won 2007 Honor Awards:
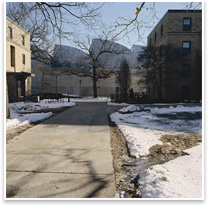 Project: Porter Boathouse, University of Wisconsin-Madison Project: Porter Boathouse, University of Wisconsin-Madison
Location: Madison, Wis.
Architect: VJAA
Client: The University of Wisconsin-Madison
The Porter Boathouse at the University of Wisconsin-Madison sets a new standard for the contemporary boathouse and rowing training center. Located on the shore of Madison’s Lake Mendota, the structure respects both the history and context of its site. Each of the three levels is expressed with a differentiating exterior material. Billowing sail-like roof forms and rooftop decks connect the building with its environment. “This is a simple yet elegant box echoing the Kimbell Art Museum, with lots of attention paid to solar orientation and natural ventilation,” the jury said. “Restraint is the source of its beauty.”
Photo © Paul Crosby.
 Project: Clure Project Project: Clure Project
Location: Duluth, Minn.
Architect: Salmela Architect
Client: Tom and Patricia Clure, John Morrice and Judith Johnson, and David and Gladys Salmela
The Clure Project compound, a set of three houses, suggests new ways of building and a new way of thinking about community. The three houses are an immediate standout—strikingly black amidst a neighborhood of mostly white homes. “It’s much harder to do an urban design project,” said architect David Salmela, FAIA. “You have to get creative within the rules of the system.” The jury pronounced the project strikingly new and yet somehow familiar. “The project beautifully demonstrates how to build new single-family homes in an existing neighborhood,” they said.
Photo © Peter Bastianelli-Kerze.
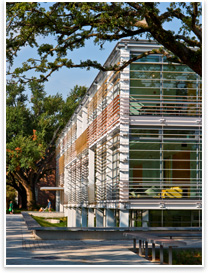 Project: The Lavin-Bernick Center for University Life, Tulane University Project: The Lavin-Bernick Center for University Life, Tulane University
Location: New Orleans
Architect: VJAA
Client: Tulane University
VJAA’s new university center at Tulane University shows how a regional response to climate and community mixes well with abstract Modern aesthetic and ethic. The Lavin-Bernick Center embraces the social and environmental principles of much of pre-Modern architecture with a rigorous and minimalist aesthetic. “It’s our first major building to open in the post-Katrina era,” said Tulane President Scott Cowen at its dedication. “It’s a tribute to the resiliency of this university.” The jury noted that the center is “all about light and filtering and transparency.” As one juror noted: “It reminds me of the first time I walked into Renzo Piano’s Cy Twombly Gallery at the Menil Collection in Houston.”
Photograph © Paul Crosby.
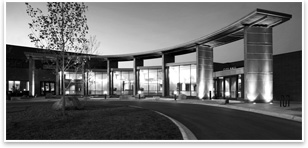 Project: Plymouth Public Safety Building and City Hall Project: Plymouth Public Safety Building and City Hall
Location: Plymouth, Minn.
Architect: BKV Group
Client: City of Plymouth
The Plymouth Public Safety Building and City Hall project began with the need to enclose police cars, which were parked in open space behind the public safety building. The police also needed more storage and office space. BKV registered these simple needs and gave the city of Plymouth a building that incorporates the landscape, both aesthetically and literally, by placing the garage underground and planting grass and wildflowers on the roof. “With a limited palette and budget, we wanted to give the people of Plymouth a new perspective on their town,” said BKV principal William Baxley, AIA. “It’s beautifully executed,” the jury agreed. “Many designers would have considered this a minor project, but these architects had higher aspirations. The elegant, sophisticated site plan is extremely memorable.”
Photograph © Paul Crosby.
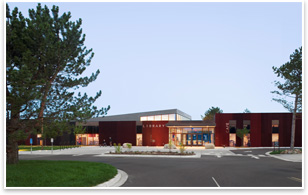 Project: Ramsey County Library—Maplewood Project: Ramsey County Library—Maplewood
Location: Maplewood, Minn.
Architect: Hammel, Green and Abrahamson Inc.
Client: Ramsey County Library System
HGA designer Tim Carl, AIA, took advantage of an unusual site to create a library that is both highly accessible and uniquely connected to nature. The façade concept of alternating shades of red and brown was inspired by books lining a shelf, as well as by the vertical patterns created by light and shadow on the understory of a forest. The bright, friendly, easy-to-navigate library has attracted many new visitors and has given the city of Maplewood a beautiful community gathering space. Beyond the “rhythm of the anodized-aluminum façade like books on a bookshelf,” the jury also commended the way that existing trees were incorporated into the outdoor deck. “I would have loved to have been dropped off here as a kid,” one juror remarked.
Photo © Albert Vecerka / ESTO.
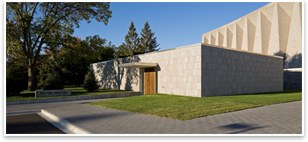 Project: The Petter’s Pavilion Project: The Petter’s Pavilion
Location: Collegeville, Minn.
Architect: VJAA
Client: St. John’s Abbey
The Petter’s Pavilion, a two-level lobby addition to the St. John’s Abbey chapter house at St. John’s University, was an addition to a Marcel Breuer-designed building. The project exhibits a unique blend of bravado and modesty, clad in granite chosen to match that of the original building. “We didn’t have to destroy or even disturb any of the church architecture,” said Abbot John Klassen. “When we saw VJAA’s proposal, we said, ‘Wow! That’s it.’” One of the jurors noted: “I was struck by the extent to which this addition actually humanized the original Breuer architecture.”
Photograph © Paul Crosby.
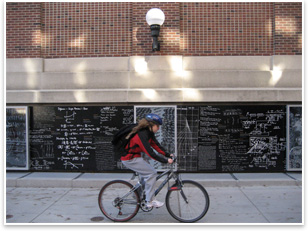 Project: Wall of Discovery Project: Wall of Discovery
Location: Minneapolis
Architect: Hammel, Green and Abrahamson Inc.
Client: University Gateway Corporation
This 253-foot-long wall is a three-dimensional blend of art and architecture that showcases reproductions of scholars’ original sketches, notes, drawings, and letters on an illuminated “blackboard” along the north side of the Electrical Engineering and Computer Science building at the University of Minnesota. Painted aluminum panels alternate photographic images with vinyl film printed with scholarly notions—reversed to create the chalkboard effect. The Wall of Discovery is part of the larger scholar’s walk designed by HGA and sponsored by the university. “A profound work of urban design that claims the role of place-making for architects,” one of the jurors noted. “I wish all college campuses would do something like this.”
Photo © Drew Sternal; Gayla Lindt.
|








