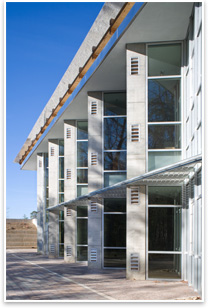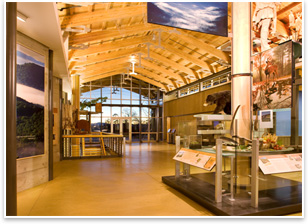
| Parkway Destination Center Is True Blue Sustainable Blue Ridge Parkway Destination Center set for opening
Summary: The Blue Ridge Parkway, arguably one of the nation’s most beautiful roads, winds for 469 miles through the Appalachian ranges of Virginia, North Carolina, and Tennessee. Lord, Aeck & Sargent worked with the National Park Service on the sustainable design for the two-story, 12,000-square-foot Blue Ridge Parkway Destination Center, located along the parkway and adjacent to its headquarters at Hemphill Knob near Asheville, N.C. The $9.8 million building, cut into a hillside, uses site topography to integrate passive solar strategies, capture views of the mountains, and create a “tree house” effect for the structure. The project is seeking LEED® Gold certification for sustainable elements that include vented trombe walls and a green roof of native plants. A ribbon-cutting ceremony will be held on April 14, and the Center will open officially April 15.
The National Park Service helped identify the site and refine its standard visitor center design. “The site was chosen because it was adjacent to the headquarters, close to the parkway, and offered views of the parkway,” Starr explains. Throughout the center project, the firm carried the idea of integrating site topography with trombe walls, a green sloping roof, sustainable features, and exhibits.
“As we rotated the trombe walls, we created window views out to the parkway itself,” Starr adds. ”One aspect of the building is that it captures these views of the parkway, and the nature and culture around the parkway, just like the parkway itself was designed to do.” Treehouse experience
Both Gassman and Starr note that the sloping, green roof and use of cedar siding on the arrival side of the building tie into the familiar National Park Service look and surroundings. And, it catches visitors’ eyes as they drive in. Explains Gassman: “They approach the building from the back, and from that perspective the roof is split into the raised gable end, which is on the south side of the building, and a lower flat piece on the north. The lower flat piece is actually eight feet off the road and at eye level, so they drive in and see the sloping planted roof. It relates nicely to the mountains beyond.”
Sustainable elements also include fly-ash recycled concrete and a curtain wall of recycled aluminum. Inside, the curtain wall maximizes light, while light shelves bounce light deeper into the exhibit hall. Photo sensors dim lights when there is adequate natural light. A glu-lam beam structure completes the traditional heavy timber look. The building also employs a dual-wheel energy recovery unit. “Exhaust and intake run through the unit, and two wheels spin in opposite directions,” says Gassman. “The net effect of that is air from the outside in winter is captured and pre-heated by the energy in the exhaust stream, reducing the amount of energy required to heat the building. The process in the summer works in reverse, cooling the intake air.” Rounding out the building’s green design elements are a cistern to direct water from the parking lots into a bioswale that filters it into the groundwater and, on the interior, low-VOC paint and sealants. |
||
Copyright 2008 The American Institute of Architects. All rights reserved. Home Page |
||
news headlines
practice
business
design
recent related
› Inspired by the Flag
› Mount Vernon Graciously Enhances the Visitor Experience
› Daniel Boone Wilderness Road Interpretative Center Blazes Forward
Inside the Blue Ridge Parkway Destination Center
The exhibits inside the destination center explore the culture of the Blue Ridge Parkway; ”how the Parkway came to be, its history, and its current status,” says Starr. Lord, Aeck & Sargent worked with Advantage West, a firm that promotes tourism and economic development in North Carolina, on developing an information center where visitors can come and learn about the region. The rectangular room holds three “islands” of exhibits and has kiosks connected to the Internet to allow visitors to make reservations, buy tickets for local attractions, and learn more about the region.
Photos © Jonathan Hillyer.





