Mount Vernon Graciously Enhances the Visitor Experience
Two new facilities blend harmoniously with the Virginia plantation and its surround
by Cynthia Young
Contributing Editor
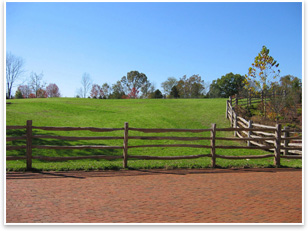 How do you . . . expand one of America’s most revered historic sites without disturbing its splendor and historic nature? How do you . . . expand one of America’s most revered historic sites without disturbing its splendor and historic nature?
Summary: The outcome of 10 years of planning, GWWO Inc./Architects (GWWO) of Baltimore recently designed two elegant, innovative facilities, which opened in October 2006 at George Washington’s Mount Vernon: the Ford Orientation Center and the Donald W. Reynolds Museum and Education Center. These facilities, totaling 71,000 square feet, tell the dramatic story of Washington’s life, his influence on our country, and his magnificent estate to a million visitors annually. To blend the buildings into the landscape and lead the visitor on a logical journey through the grounds, the design team concluded that creating two buildings was the best solution. With the orientation center nestled into a hillside, and the larger museum and education center built largely underground, the resulting blend of traditional and modern design gracefully complements the visitors’ experience and the historic grounds.
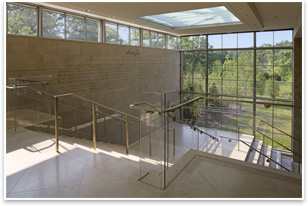 The design team, led by Alan Reed, AIA, LEED AP, president and design principal of GWWO, was guided by three objectives: to minimize the impact on the site, optimize visitor flow and intuitive wayfinding through the estate, and create buildings that complement the landscape and represent today’s culture, all while evoking the spirit of Washington. And they did. The design team, led by Alan Reed, AIA, LEED AP, president and design principal of GWWO, was guided by three objectives: to minimize the impact on the site, optimize visitor flow and intuitive wayfinding through the estate, and create buildings that complement the landscape and represent today’s culture, all while evoking the spirit of Washington. And they did.
“We realized the landscape and the experience of Mount Vernon were inseparable,” says Reed, who worked on the grounds with the landscape firm EDAW Inc., of Alexandria. “As you move through the orientation center building, you are always aware of the landscape and of Mount Vernon. We wanted views of the estate no matter where you were in the building. Our goal was to see out to the estate and to nature.”
Grand entrance
At the entrance to the grounds, just beyond the Texas Gate, visitors encounter an expansive view of a four-acre pasture. Leading to the left, the path arrives at the airy Ford Orientation Center, which was made possible by the Ford Motor Company Fund and is built into the hillside. From the entrance, a wall of floor-to-ceiling glass windows wraps around an elliptical courtyard planted with mature trees with a view beyond of the pasture.
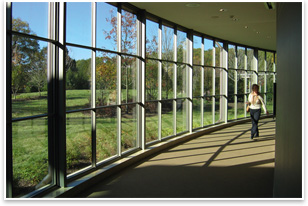 Inside the orientation center, bronze statues of George and Martha Washington and her two grandchildren invite visitors into the open, glass-enclosed foyer. The architects broke the 30,200-square-foot center into smaller, manageable spaces to handle large crowds at peak time gracefully without feeling cavernous during the off-season. At the southern end are two auditoriums where visitors can view an 18-minute film dramatizing Washington’s leadership in the French and Indian War and the Revolutionary War. After the movie, an at-grade exit leads visitors outdoors where they can either follow a path around the pasture to the Donald W. Reynolds Museum and Education Center or take a woodland path to the mansion. Inside the orientation center, bronze statues of George and Martha Washington and her two grandchildren invite visitors into the open, glass-enclosed foyer. The architects broke the 30,200-square-foot center into smaller, manageable spaces to handle large crowds at peak time gracefully without feeling cavernous during the off-season. At the southern end are two auditoriums where visitors can view an 18-minute film dramatizing Washington’s leadership in the French and Indian War and the Revolutionary War. After the movie, an at-grade exit leads visitors outdoors where they can either follow a path around the pasture to the Donald W. Reynolds Museum and Education Center or take a woodland path to the mansion.
By Washington himself
Washington deliberately crafted visitors’ approach to the mansion so that they encountered surprising, changing views of the house that appeared and disappeared, building anticipation of arriving at their destination.
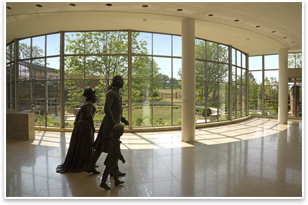 “We studied how Washington designed the path for his visitors,” notes Reed, whose team created similar highly controlled vistas. “He had frequent guests and he actually designed their approach to his home. Upon entering the grounds, people saw a long view of the estate. He took them out of the view and into the woods’ natural setting and then brought them back and reintroduced them to that view of the house.” “We studied how Washington designed the path for his visitors,” notes Reed, whose team created similar highly controlled vistas. “He had frequent guests and he actually designed their approach to his home. Upon entering the grounds, people saw a long view of the estate. He took them out of the view and into the woods’ natural setting and then brought them back and reintroduced them to that view of the house.”
Leading from the orientation center to the mansion, a woodland walk takes 21st-century visitors on a similar journey that immerses them in the landscape and builds anticipation for their destination. The pathway delivers them to the North Lane and the Bowling Green Gate to come across the classic view of Mount Vernon.
Enhancing education
After strolling through the mansion, visitors can follow the circulation path down to the Donald W. Reynolds Museum and Education Center, which borders a bucolic pasture dotted with grazing Hogg Island sheep. Built into the hillside and as deep as 40-feet under that very pasture, the 41,000-square-foot museum and education center features 23 gallery and dynamic theater experiences that illuminate Washington’s story, from his childhood adversities and ambitions through his heroic military and political careers. The center was made possible by a $24 million dollar donation by the Donald W. Reynolds Foundation.
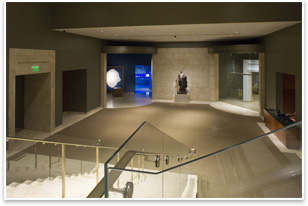 Although the center is built mostly underground, visitors don’t feel as if they are. “We wanted to be careful that people didn’t feel they were descending into a basement,” says Reed, of the light-filled space. Inside on the western side, a long glass corridor introduces natural light and exterior views. “They don’t get a sense that they are underground.” Although the center is built mostly underground, visitors don’t feel as if they are. “We wanted to be careful that people didn’t feel they were descending into a basement,” says Reed, of the light-filled space. Inside on the western side, a long glass corridor introduces natural light and exterior views. “They don’t get a sense that they are underground.”
“The education center is buried on three sides,” continues Reed. “The glass serpentine corridor is like a ha-ha wall [a sunken 18th-century wall separating gardens from pastures]. One side brings light in, but on the other side you aren’t even aware there is a building. It’s like taking an inside walk through the woods.”
Upon entering the center and descending the marble stairs, visitors can enjoy the education center on the left or the museum to the right. “We tried to make that choice clear to people without words,” says Ann Bay, associate director for education at Mount Vernon. In the museum’s atrium is the iconic terracotta bust of Washington by the French sculptor Jean-Antoine Houdon; on the left stands a large version of the life mask Houdon used as a model for the prized sculpture.
Interactive and dynamic
“The education center is interactive and dynamic and urges people to answer questions,” notes Bay. Inside the education center, visitors encounter touch-screen computer monitors, LED map displays, surround-sound audio programs, immersion videos, and illusionist lighting effects that tell Washington’s life story. “The goal of the Ladies Association of Mount Vernon was to present Washington as a real human being and the importance of the role he played in the founding of the nation. More people are coming here with less knowledge about George Washington.”
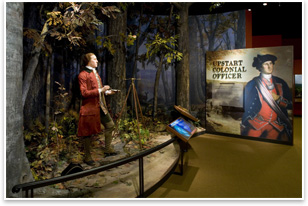 “The museum focuses more on Washington’s private life. You see his private quarters, his camp bed, and the cutlery he used during the war, “ says Bay. “You can explore his relationship with his wife Martha and his family. He had sophisticated sensibilities.” The museum features 400 artifacts. The building will also serve as a presidential library, providing access to 40,000 letters written by Washington, official papers, and many of the 900 books from his personal library. “The museum focuses more on Washington’s private life. You see his private quarters, his camp bed, and the cutlery he used during the war, “ says Bay. “You can explore his relationship with his wife Martha and his family. He had sophisticated sensibilities.” The museum features 400 artifacts. The building will also serve as a presidential library, providing access to 40,000 letters written by Washington, official papers, and many of the 900 books from his personal library.
Long-term commitment
The buildings were constructed with steel structural skeletons and reinforced concrete with facades of glass, metal, and brick. Limestone, plaster, hardwood, and carpeting line the interiors.
GWWO has been master planner and designer for the project’s three phases since 1995. The Mount Vernon Ladies’ Association, which owns and operates Mount Vernon, hired GWWO to create the project. Phase I was renovation and expansion of the Mount Vernon Inn complex to include a large gift shop, auditorium, food court, and fine dining, which concluded in 2001. The simultaneous creation of the new orientation center and museum and education center is phase II and III of the project.
With the estate’s evocative landscape design and its modern yet traditional new facilities, visitors from all over the world are now learning much more about the life and legacy of George Washington, and in surprising ways.
|







