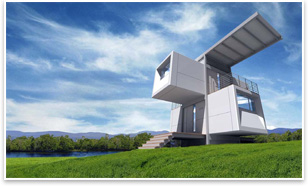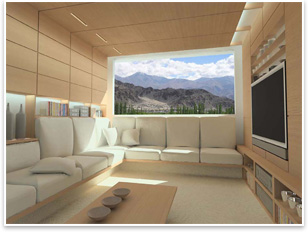
Carbon-zero ZeroHouse
ZeroHouse has been a pet project for Specht, a partner at Specht Harpman, for a number of years. Whenever he could squeeze in spare time between projects, Specht would work on his vision for a “completely comfortable, self-reliant” home. After many iterations, his off-the-grid luxury mini-home is finally gaining some serious interest. A Texas Society of Architects 2007 Design Award Winner, Specht says that zeroHouse now has buyers lining up to erect their own carbon-zero home. Conceived as a small, prefabricated abode, zeroHouse could be shipped easily and quickly erected on site with a helical anchor foundation. “The initial concept was that it would be a guest house for people who have large pieces of property and don’t want to run utilities to them, but wanted to be able to inhabit it on weekends,” the architect says. The 650-square-foot home features a full kitchen, bath, and two bedrooms that can accommodate four adults, plus ample livable exterior decking. The architect says that he designed all of the furniture and accessory storage to be built into the walls to maximize the space and give it a roomy feel on a small footprint. Although too small to live in year round, the home is ideal for locations where traditional construction is too disruptive.
Green systems Water is provided to zeroHouse through its rainwater retention system that collects and stores 2,200 gallons. All of the plumbing fixtures in the house are gravity fed from the retention cistern, eliminating the need for high-energy pumps. Organic waste materials are stored and broken down in a compost container located under the home that needs to be emptied only twice per year. In the compost unit, the waste is transformed into clean, dry fertilizer that can be used for landscaping. Finally, sensors located throughout the home allow monitoring of all functions. If modifications need to be made on any of the systems, the “house brain” can be accessed via computer. Besides providing additional space for rich homeowners, Specht believes that another potential use for the zeroHouse is at eco-tourism destinations where the lack of utilities and easy set up would minimally disrupt the natural landscape. “It doesn’t disturb the site at all, other than at four points where you have these helical anchors. Otherwise, the landscape flows right underneath,” he explains. “It’s incredibly green and doesn’t disturb the landscape at all.” The estimated cost for the zeroHouse is approximately $350,000, or $530 per square foot. Specht says that his initial idea was not to design a home that would reduce energy costs as a return on investment. “It wasn’t really about that. It was designed for someone who really wanted to be green, but also for whom affordability wasn’t an issue.” Specht believes that his first zeroHouse will be constructed before the end of this year. He has an interested client in Hawaii, as well as a developer from China who’s exploring the possibility of creating a “demonstrator city” of 15 zeroHouses, among others. Specht hopes that all of this interest will eventually make it possible for the zeroHouse to be truly a pre-fab home, lowering the cost dramatically and making it an option for a broader range of consumers. |
||
Copyright 2008 The American Institute of Architects. All rights reserved. Home Page |
||
home
news headlines
practice
business
design
recent related
› Mississippi State Brings Sustainability Down Home
› “Living” Building Steps Lightly to Give Back to Nature
› Builder Concentrates on Green Homes and Communities
Renderings courtesy of Scott Specht, AIA.
See the zeroHouse online.
To learn about the Texas Society of Architects Design awards, visit their Web site.
Visit the AIA Committee on the Environment online.


