| |
Nineteen Projects Take Top AIA 2008 Housing Awards
Summary: The AIA is pleased to announce the 19 recipients of its 2008 Housing Awards. The Housing Awards program, now in its eighth year, recognizes the best in housing design and promotes the importance of good housing as a necessity of life, a sanctuary for the human spirit, and a valuable national resource. The categories are:
- One- and Two-Family Custom Residences
- One- and Two-Family Production Homes
- Multifamily Housing
- Special Housing.
One- and Two-Family Custom Residences
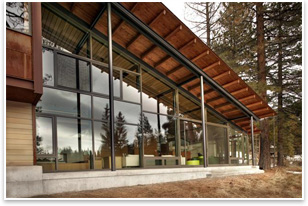 Project: Lake Tahoe Residence Project: Lake Tahoe Residence
Location: Nevada
Architect: Lake Flato Architects
Owner: Withheld at owner’s request.
This weekend getaway was built for a family from San Francisco who had been coming to the site for years but wanted a more modern house that reflected the local vernacular. The historic mines of the region, with their simple shed forms on the sloping land, were the inspiration for the project. Use of exposed concrete, weathered wood, and rusted Cor-Ten steel create a palette of rugged, low-maintenance materials. Metal roofs retain a blanket of snowfall as insulation and ward off potential damage from wildfires. The concept of camp became the design theme for this active family weekend home, which can accommodate up to 24 overnight guests. Designed with passive solar strategies, the south-facing glass and stained-concrete floors of the living/dining room collect abundant daytime sunshine that keeps the interiors warm during winter nights.
Photo © Jeff Dow Photography.
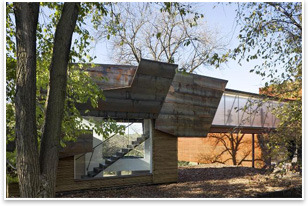 Project: Laboratory Project: Laboratory
Location: Omaha
Architect: Randy Brown Architects
Owner: Randy and Kim Brown
The architect purchased this property and decided to move into the existing house while phasing construction projects. The intention is for the project to be a laboratory for architectural experiments. The site is in the country in a wooded area with rolling hills. The views are to the west and south. The existing house is located on the highest ground of the site on the edge of where the trees meet the native prairie grass meadow. The project has been built by the architect with his own hands. Each of the last four summers, college architecture students have been hired to assist with the design and construction. Green building techniques were integrated into the architecture: passive solar, natural ventilation, insulated concrete forms, R-45 roof insulation, renewable materials, radiant flooring, heat pumps, and a green roof system. Many areas unfinished today offer opportunities for tomorrow.
Photo © Assassi Productions.
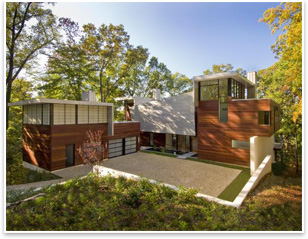 Project: Wissioming Residence Project: Wissioming Residence
Location: Glen Echo, Md.
Architect: Robert Gurney, FAIA, Architect
Owner: Lewie and Nancy Bloom
This house, sited on a heavily wooded lot overlooking the Potomac River, occupies the footprint of a pre-existing house in an effort to minimally disturb the site, removing no mature hardwoods in the process. A new swimming pool is suspended 20 feet above grade to reduce further the impact to the steeply sloping site. To lessen his dependence on the automobile, the owner/ builder required that his office become part of his residential compound. The office is located on the ground floor of a detached structure separated from the main residence by a reflecting pool. That structure also contains a garage on the first level and a guest suite above. Translucent glass and panels of Kalwall are used to allow the building to serve as a lantern to the main house at night.
Photo © Maxwell MacKenzie.
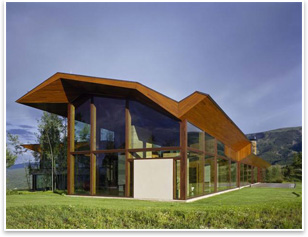 Project: Wildcat Ridge Residence Project: Wildcat Ridge Residence
Location: Snowmass Village, Colo.
Architect: Voorsanger Architects
Owner: Mr. & Mrs. Leon Hirsch
At an elevation of 9,200 feet, the site for this project had already been excavated for a discontinued residential project, prompting the architect to focus on rehabilitating and reforesting the uprooted site. The profile of the house evolved to respect the tectonics of its folded plate system and followed the longitudinal parallel of the crest of the mountain. At the entrance to the house, the roof stretches out to a 40-foot cantilever over the driveway, which also provides much needed shade in the summer. The steel trusses form ribs that are visible inside the house and extend outside to the cantilevered edges of the roof. A massive wall of moss rock runs the length of the house, marking the division between living spaces in the west wing and the service spaces and children’ s bedrooms in the east wing. Sustainable design has allowed the use of uncommonly large spans of glass; more than 60 geothermal wells extend 200 feet into the earth below to provide renewable energy (all of the cooling and 95 percent of the heating) via ground-source heat pumps.
Photo © Paul Warchol.
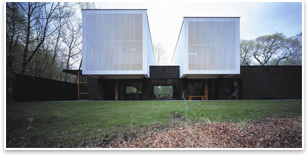 Project: Streeter House Project: Streeter House
Location: Deep Haven, Minn.
Architect: David Salmela, Architect
Owner: Kevin Streeter
The client, a contractor of high-end custom homes for the last 20 years, built this house for himself, setting a simple goal of using prefabricated systems and materials and set a standard for sustainable construction methods. With a small parcel of land that many had deemed unbuildable because of an easterly pond and a westerly wetland, the architect developed a design generous in its functions, sensitive in its relationship with the land, and honest in its expression of materials. The house comprises a simple kit of parts: glass, concrete block, Glulam beams, structural insulated panels (SIPs), and pipe. The architects worked with a local manufacturer to make the 12-inch x 12-inch by 24-inch black fly-ash concrete block specifically for this project. The intent was to leave them exposed on the exterior and interior, eliminating the need for standard wall finishes. Similarly, the poured and polished concrete floor is left exposed on the main level and all galvanized and plastic pipes for the electrical and mechanical conduit are left raw and exposed like veins throughout the house.
Photo © Peter Bastianelli Kerze.
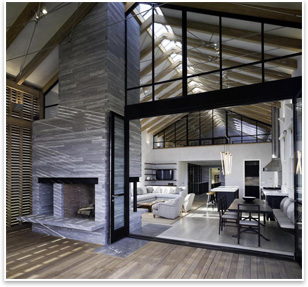 Project: Modern Barn Project: Modern Barn
Location: Wainscott, N.Y.
Architect: Leroy Street Studio Architecture PC
Owner: Withheld at owner's request
This 6,000-square-foot single-family residence combines the qualities of traditional barns with modern detailing and spatial relationships to mediate between the powerful scale of the adjacent farmland and the intimate requirements of family life. A wrapping of slatted timber boarding forms a protective rain-screen that unifies a composition of interior and exterior spaces within, and creates a simplified mass at the scale of the adjacent cornfield. At night, the building’s organization is revealed as the interior glows through the slatted skin, dematerializing into a lantern in the landscape. One enters through a break in the louvers into a glassy three-story slot that divides the mass of the building. This circulation court leads to the elevated public spaces, which take in the long views to the ocean. Above, a linear skylight runs the entire length of the building through a ceiling-scape of three-dimensional timber and steel trusses. In all, five outdoor courts and garden spaces are unified within the single volume.
Photo © Paul Warchol.
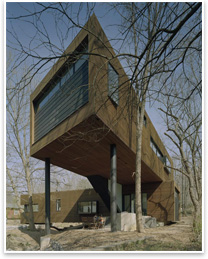 Project: L-Stack House Project: L-Stack House
Location: Fayetteville, Ark.
Architect: Marlon Blackwell Architect
Owner: Marlon and Meryati Blackwell
This house responds to a site anomaly set within a dense, inner-city neighborhood near a city park. The trapezoid lot is traversed diagonally by a seasonal creek. The urban grid and the modest scale of single-story houses in the neighborhood is enhanced through a strategy of bridging and stacking of forms. The resulting scheme is an “L” configuration that subdivides the interior program and the site into private and public entities. A carefully positioned glass enclosed stairway hinges together the two 18-foot-wide boxes that form the house structure. The ground-floor interior is organized as a linear open plan with connecting terraces along and adjacent to the creek. Large steel box windows provide spaces for sitting or sleeping. The exterior cladding is a unique rain screen system articulated with rot-resistant Brazilian redwood.
Photo © Timothy Hursley.
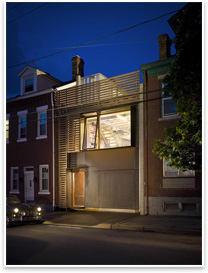 Project: LiveWork Studio Project: LiveWork Studio
Location: Pittsburgh
Architect: studio d'ARC architects PC
Owner: Gerard Damiani, AIA and Debbie Battistone
This project explores how a region's past can influence the form and use of a vacant city lot. Materials and methods are selected for building performance, regional construction traditions, and regional material availability. As one gains vertical height from the street level, three unique features are revealed: the street, neighborhood, and landscape. Built as both a home and studio for two architects, this project contains the programmatic needs of a modest studio space, living, dining, kitchen, bedroom, garage, basement, and two gardens, one of which is the termination of the spatial sequence. Three large glazed surfaces organize the interior and include a second-floor window that collects strong western light and a large, horizontal sliding roof window that serves as a thermal chimney as well as the central focus of the interior. Steel, glass, and locally made concrete block make references to the construction heritage of the city and help to ground this building within the context of its place.
Photo © Massery Photography Inc.
Multifamily Housing
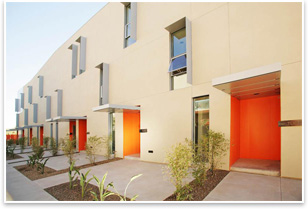 Project: The Duke Project: The Duke
Location: Scottsdale, Ariz.
Architect: Circle West Architects
Owner: Context Development
This project’s intent is to express individuality as a singular building with eight individual homeowners, while promoting community through architectural transparency at the second floor. Located near downtown Scottsdale, industrial properties lie to the building’s east and south, while residential buildings lie to the west and north. The modern, pure building cuts a clean sharp edge through the randomly built environment of the surrounding area. Compressing various functions into individual, yet related spaces and allowing the character of each space to define the others formed the building. Compact and efficient, emphasis was placed on sustainable design through successfully participating in Scottsdale’s Residential Green Building Program. The site layout and design of the project appropriately address the urban context while handling the environment of the desert and solar orientation. The site design defines an urban alley and intimate pedestrian entry experience that includes seating in patios and low-water-use desert landscaping. Canopies extend from the recessed entries adding shade for the outdoor patios.
Photo © Rieser Photography.
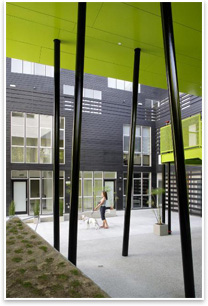 Project: Habitat 825 Project: Habitat 825
Location: West Hollywood, Calif.
Architect: Lorcan O'Herlihy Architects
Owner: Archetype
Located adjacent to Rudolf Schindler’s Kings Road House, Habitat 825 draws inspiration from Schindler in developing new forms of contemporary lifestyle through the use of light, materials, color, and common open space. Massing is composed of two intersecting Ls that result in a central common open space that carefully weaves the building‘s circulation into a spectrum of public space. A centrally located courtyard allows all 19 units to have direct access from the exterior. Additionally, all units are single-loaded, allowing for cross-ventilation and light to enter from multiple sides. To avoid casting shadows onto the adjacent property, the building was reduced to two stories on the side adjacent to the Schindler House. In addition, the form in plan bends inwards away from the house to allow more breathing room and to draw attention towards the central open space. The strategic use of black on the south side grounds the building, lime green rhymes with nature and embodies both the horizontal and vertical landscape concepts of the Schindler House, and white bounces light into the central courtyard and subsequent lower units.
Photo © Lawrence Anderson Photography.
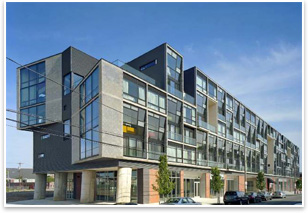 Project: NoLi Housing Project: NoLi Housing
Location: Philadelphia
Architect: Erdy McHenry Architecture
Owner: Tower Investments Inc.
This building is the first phase of a complex composed of modern apartment housing, retail, office space, public amenities, and the conversion of two vacant former warehouses. At the center of the site will be an open space, fronted by shops, galleries, and restaurants. The building was completed in late August 2006. Generous, wide sidewalks and storefronts opening onto the newly tree-lined street welcome visitors while ground-floor passageways will allow entrance into the future central public piazza space contained within the development. The project strategy was to create bi-level loft style apartments to increase the rentable square footage total for the project while providing unique housing opportunities for the developer and the tenants. Inside, the concrete block and plank structure has been left exposed, accentuating the building’s core structural elements. Each apartment also includes an exterior balcony space activating the façade with occupant activity and bringing life to Second Street above the retail level.
Photo © Timothy Hursley.
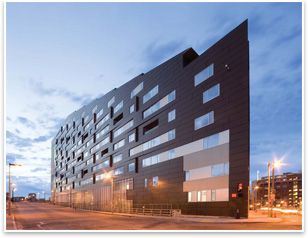 Project: Macallen Building Condominiums Project: Macallen Building Condominiums
Location: Boston
Architect: Design Architect Office dA Inc., with Architect of Record Burt Hill Inc.
Owner: Pappas Enterprises Inc.
This building, offering 144 units of housing; parking; retail space; and common media room, garden, and plaza, is the latest major addition in the revitalization of South Boston. On the western end, it responds to the Boston skyline and a network of highways by rising to the maximum allowable height and yielding panoramic views of the city. On the eastern end, it slopes down to an intimate scale and mirrors traditional South Boston storefront and brickwork. On the north and south façades, bronzed aluminum panels reflect the industrial neighborhood and express the structural system within the building. Rather than using shear walls, which would block the passage of cars in the garage below and the most prized views in the floors above, the design team employed a staggered system, To provide for maximum diversity of lifestyles and living arrangements, unit types are stacked together like colossal masonry units, creating a random mosaic within the logic of the staggered truss. The building also is designed on the principles of smart growth and green building strategies. A sloped, sedum green roof becomes a fifth facade, reading as a raised landscape in the skyline, while use of recycled materials, and fabricated systems, which were transported from within 500 miles, were all part of the sustainable design implementation. The building is applying for LEED® Gold certification.
Photo © John Horner Photography.
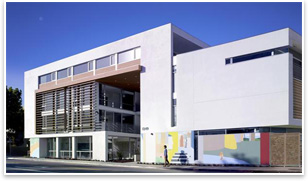 Project: 26th Street—Low Income Housing Project: 26th Street—Low Income Housing
Location: Santa Monica
Architect: Kanner Architects
Owner: Community Corporation of Santa Monica
The low-income family housing project is the product of an exhaustive community outreach mission, the design of which incorporates the region’s mild climate, historical precedents of Southern California Modernist architecture, and the human scale of residents and pedestrians. The building comprises 44 low-to-moderate income housing units, a community room, a landscaped courtyard, and 81 parking spaces. The design incorporates dual-glazed and laminated windows along both street-facing sides to eliminate street noise. Drywells dug beneath the project collect and disperse storm-water runoff and minimize the project’s impact on the city’s storm sewer system. The project’s living spaces are light and airy, designed and organized linearly to promote cross-ventilation as an energy-saving strategy. On the west side, louvers break up the façade and reduce the impact of intense late afternoon direct sunlight. The white, smooth plaster building envelope is inspired by the work of architects Irving Gill and Richard Neutra, while each balcony is accented with color, highlighting the individual units and further reducing the scale of the façade. An artist’s mural, planned for an exterior first floor wall, will engage pedestrians and motorists.
Photo © John Linden.
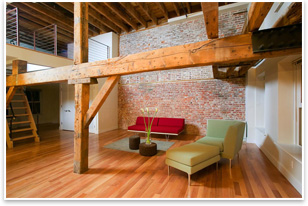 Project: Front Street, Block 97 Project: Front Street, Block 97
Location: New York City
Architect: Cook+Fox Architects LLP
Owner: Yarrow LLC
The four- and five-story brick counting houses on New York City’s South Street, which anchored the city’s commercial core when Ishmael embarked on the doomed pursuit of Moby Dick (1851), had fallen into severe decline by the end of the 20th century. In April of 2003, a redevelopment proposal emerged that sought to restore this vital section of the city’s historic fabric. Eleven 19th century brick warehouses were reconfigured, including combining some of the buildings to give better layouts to the residential spaces within. Several penthouse apartments were added, and many of the original façades were restored and embellished with thoughtful additions of modern architectural detailing. Three modern structures, respectful of the neighborhood‘s human scale, have been carefully inserted on vacant lots. Together these buildings offer a comprehensive intervention that speaks equally to the area’s maritime past as to its future. Minimally invasive restoration maintains the historic buildings’ individual personalities and layers of adaptation. Ten geothermal wells provide heating and cooling for the development, eliminating the need for cooling towers on visually sensitive rooftops.
Photo © Seong Kwon Photography.
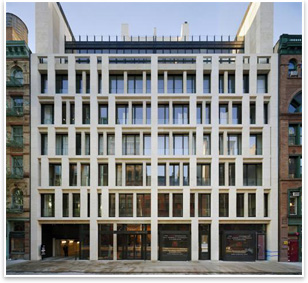 Project: 25 Bond Street Project: 25 Bond Street
Location: New York City
Architect: BKSK Architects LLP
Owner: Goldman Properties
The project is situated on a quiet street in the NoHo neighborhood of Manhattan. The building combines the two traditional architectural styles of its neighbors: a pair of exuberant cast-iron buildings and Louis Sullivan’s Condict Building, the best example of his decorated, heavy masonry buildings. The façade of the building employs two types of stone to create a double-layered screen of varying widths and asymmetrical separations. The stone screen is set in front of a bronze-and-glass wall with floor to ceiling sliding sections that run the full width of the building. The rich materials of the façade were carefully detailed and hand crafted. The project is unusual as a multifamily dwelling because it was designed and built for its owners. Seven individuals banded together with a developer to purchase the property and erect the building. The result was a building conceived as a big house, with common spaces considered an extension of each individual unit. The units are floor-through and organized with their living spaces along the Bond Street frontage to benefit from the façade’s full height glass.
Photo © Michael Moran Photography.
One- and Two-Family Production Homes
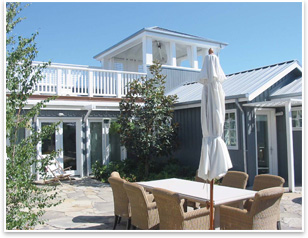 Project: Carneros Inn and Courtyard Homes Project: Carneros Inn and Courtyard Homes
Location: Napa, Calif.
Architect: William Rawn Associates, Architects Inc.
Owner: Carneros Partners
This project consists of two unique housing types designed to foster community ties within a resort that includes full-year permanent housing: First, 24 courtyard houses of 2,400 square feet each relegate the car to background status in favor of a more pedestrian-oriented streetscape. Each is organized around a central courtyard and features a rooftop terrace overlooking the vineyards. Second, 85 guest cottages of 600 square feet each represent the spirit of community integral to the resort's identity. Each guest cottage features a private garden and a front porch facing a public space that is designed to foster interaction among guests. Central to the design is the idea of the "Agrarian Village,” heightening the visitor’s awareness of the surrounding agricultural landscape and fostering a strong sense of community and shared experience. The Inn captures views of the surrounding vineyard through its siting. A network of landscaped spaces leads visitors from their guest cottages to the reception, spa, and Inn restaurant complex on the top of the hill. The simple and informal character of the vernacular architecture of the region is reinterpreted in a way that captures the essence of the local character and recognizes the powerful way buildings relate to the landscape.
Photo © Mark Hundley.
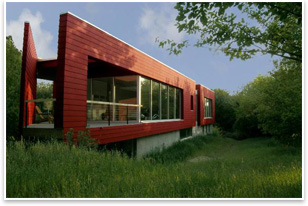 Project: Modular: Crabapple Project: Modular: Crabapple
Location: Omaha
Architect: Randy Brown Architects
Owner: Quantum Quality Real Estate
New homes in Omaha typically are homebuilder McMansions that support urban sprawl. The architect decided to provide an alternative by purchasing a piece of property where he could create a small, high-density community of 12 modern, eco-friendly homes. The two-acre site backs up to a state nature preserve and has a quiet creek running through it. Crabapple trees line the northern edge of the property. The challenge was to design an affordable, modern, eco-friendly home that would sell at the same price point as a homebuilder house with comparable square footage. The result was a modular-designed “bar” that sits on a poured-in-place concrete foundation. A carport or garage for up to three cars is an available option with this modular design. Front porches grace all of the homes, which also sport green roofs, Energy Star appliances, bamboo flooring, polished concrete floors, and recycled stone countertops.
Photo © Assassi Productions.
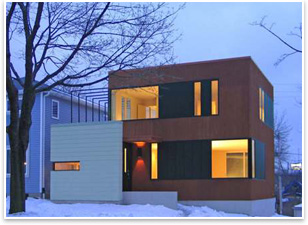 Project: Urban Infill Project: Urban Infill
Location: Milwaukee
Architect: Johnsen Schmaling Architects
Owner: T.R. Martin Builders
This infill prototype in the center city demonstrates how a modest, low-budget project can become a confident, new urban constituent. It exemplifies how the battered fabric of a neglected neighborhood can be mended, one house at a time. This single-family residence consists of two interlocking building blocks, a compact two-story wood cube, and a single-story concrete block bar. The cube is based on a strict 48-inch module to maximize the use of standard sheets, allowing the builder to adapt the footprint easily to various lot dimensions and program sizes. Ribbons of alternating windows and fiber-cement louvers with a high-gloss finish wrap around the corners of the cube and frame views of the neighborhood. The concrete block bar shelters the private functions on the main level and extends beyond the cube to create a small entry porch in the front and a sheltered terrace in the back. A set of delicate steel brackets ties the two volumes together and spatially defines the semi-private, south-facing roof deck accessible from the upper level to maximize outdoor space.
Photo © Jonathan Liberman /Johnsen Schmaling Architects.
Special Housing
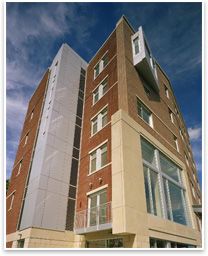 Project: Gatehouse Project: Gatehouse
Location: Boston
Architect: Hacin + Associates, Inc.
Owner: Interseminarian Project Place
This new, six-story, mixed-use building was developed by a nonprofit agency that serves homeless men and women in the Boston area by offering job training, work experience, education, housing, and support services to help individuals experiencing homelessness reestablish themselves in society with dignity. The building contains14 units of affordable studio apartments on the top two floors, with program and office space for the agency below. Located at the ground floor is a commercial restaurant, which subsidizes the rent for the building’s SRO units. Set on the historic site of Boston’s original city gate, the building provides a literal and symbolic gateway for the neighborhood and the building’s residents. Marking its important corner, the building’s glassy stair tower is conceived as a gatepost and is illuminated at night. Demonstrating the remarkable level of community support for this endeavor, the nonprofit owner engaged the help of 14 local interior designers to work with the architects to design and furnish each unit. The energy-efficient highlight of this building, which is pending LEED certification, is the inclusion of two on-site geothermal wells with water-source heat pumps.
Photo © Bruce T. Martin Photography.
|
|




















