USING
STATE AND FEDERAL TAX CREDITS
TWA Corporate Headquarters Rockets to New Use
by David Dowell, AIA
el dorado inc.
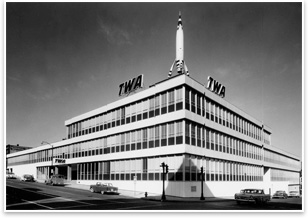 Summary: Listed
on the National Register of Historic Places in November of 2002,
four years ahead of its 50th anniversary, the TWA Corporate Headquarters
Building in Kansas City is the first Modern building to be renovated
using State of Missouri and Federal Historic Tax Credits. A primary
goal of the project team was to preserve the spirit of the original
building while seeking to further modernize a classic Modern building.
The firm, el dorado inc., received a 2007 Merit Award from AIA Kansas
City as well as accolades from other organizations. Summary: Listed
on the National Register of Historic Places in November of 2002,
four years ahead of its 50th anniversary, the TWA Corporate Headquarters
Building in Kansas City is the first Modern building to be renovated
using State of Missouri and Federal Historic Tax Credits. A primary
goal of the project team was to preserve the spirit of the original
building while seeking to further modernize a classic Modern building.
The firm, el dorado inc., received a 2007 Merit Award from AIA Kansas
City as well as accolades from other organizations.
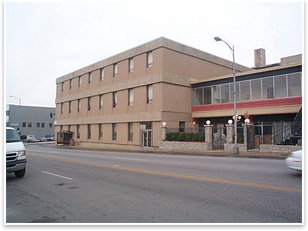 The TWA Corporate Headquarters Building in Kansas City, by Raymond Bales and Morris Schechter, was completed in 1956. Using an innovative method of rapid floor-slab erection called the Youtz-Slick Method, the structure was in place in a matter of days. Quick-to-install aluminum curtain-wall glazing systems,
with lower panels colored in a bold red and white precast concrete
cover panels give a strong horizontality to the building. In the
earliest days of jet-powered air travel, the Modern building reflected
Trans World Airlines’ commitment to and optimism in the future.
Perhaps most telling was a 35-foot-tall rocket, modeled from the
Moonliner Rocket unveiled earlier at Disneyland, installed prominently
on the corner of the site. The rocket signified “aviation’s
future replete with startling advances into the field of jet, rocket
and atomic powered travel soon and sure to come,” according
to the September 13, 1956, issue of Skyliner magazine. The TWA Corporate Headquarters Building in Kansas City, by Raymond Bales and Morris Schechter, was completed in 1956. Using an innovative method of rapid floor-slab erection called the Youtz-Slick Method, the structure was in place in a matter of days. Quick-to-install aluminum curtain-wall glazing systems,
with lower panels colored in a bold red and white precast concrete
cover panels give a strong horizontality to the building. In the
earliest days of jet-powered air travel, the Modern building reflected
Trans World Airlines’ commitment to and optimism in the future.
Perhaps most telling was a 35-foot-tall rocket, modeled from the
Moonliner Rocket unveiled earlier at Disneyland, installed prominently
on the corner of the site. The rocket signified “aviation’s
future replete with startling advances into the field of jet, rocket
and atomic powered travel soon and sure to come,” according
to the September 13, 1956, issue of Skyliner magazine.
In the summer of 1956, 600 people moved into the air-conditioned
headquarters building. TWA was a pioneer in the airline industry,
attracting luminaries who included board member Walt Disney and one-time
owner Howard Hughes. TWA played a major role in the corporate history
of Kansas City, employing thousands and giving Kansas City a direct
connection to international commerce.
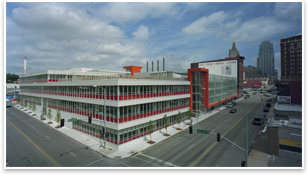 A rocket restored A rocket restored
The architects identified and preserved historically significant
elements of the building’s interior and exterior. Maintaining
historic window profiles and the proportional relationship between
framing members helped preserve the integrity of the building’s
three primary facades. The design team also maintained aluminum
roof coping profiles, exterior building colors, and material sheens.
On the interior of the building, the physical separation between
the column structure and exterior glass skin was maintained as
an important indication of one of Modernism’s innovations
in construction.
In addition, the 35-foot Moonliner rocket, which had been removed
from the building many years ago, was meticulously rebuilt using
more durable materials, paints, and energy efficient lighting sources.
Fifty years after the building opened, an improved rocket was ceremoniously
re-installed during a street party attended by the project team,
the new tenants’ 350 employees, curious neighbors, proud city
officials, and former TWA employees.
Understanding historic elements
Once the historic elements were understood, the architects studied
the building and site to see where practical improvements might
be made. Abundant glazing on the east, south, and west façades
made heating and cooling the building efficiently a major goal.
Redundant strategies were developed to ensure thermal comfort,
starting with insulated, low-e glazing units and thermally broken
custom window systems. UV-blocking shades and the addition of deciduous
trees, placed in a rhythm to complement the internal column spacing,
rounded out the low-tech passive solar improvement strategy. Further
energy efficiency improvements included low-impact traction elevators,
all electric heating and cooling systems, abundant LED and fluorescent
lighting, as well as the addition of exterior insulation wherever
possible.
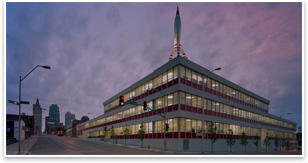 One of the main challenges for this 135,000-square-foot building
was that the first and second floors, as originally designed, were
bifurcated by an alley, causing duplicate elevator cores, inefficient
floor plates, and awkward internal navigation. To help attract a
single-user tenant in a competitive marketplace, the architects’ plans
abandoned the alley and made the first two floors contiguous. They
centralized the elevator core and added a third staircase to improve
circulation and allow the fourth floor to be occupied in accordance
with current building and safety codes. A raised floor plenum offers
internal flexibility as a distribution space for data and power cables. One of the main challenges for this 135,000-square-foot building
was that the first and second floors, as originally designed, were
bifurcated by an alley, causing duplicate elevator cores, inefficient
floor plates, and awkward internal navigation. To help attract a
single-user tenant in a competitive marketplace, the architects’ plans
abandoned the alley and made the first two floors contiguous. They
centralized the elevator core and added a third staircase to improve
circulation and allow the fourth floor to be occupied in accordance
with current building and safety codes. A raised floor plenum offers
internal flexibility as a distribution space for data and power cables.
Perhaps the most interesting contemporary improvement is the fourth-floor
rooftop. The project team sought to transform a justifiably often-maligned
characteristic of Modernism—flat roofs—into a workplace
and environmental asset. The roof decks and gardens, complete with
outdoor meeting areas, more than 30,000 square feet of native grasses,
wildflowers, fragrant plants, and benches, provide great views of
the surrounding neighborhood. Not only does the rooftop expand the
quality and types of spaces available for building users, the planted
roof adds excellent insulation, reduces urban heat island effect,
provides habitat for migrating birds, and helps reduce the amount
of storm water flowing into an already overtaxed system.
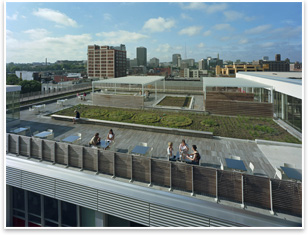 At a Crossroads Arts District At a Crossroads Arts District
Beyond the architectural issues considered during the historic renovation,
the developer remained unusually sensitive to respecting the character
of the immediate neighborhood, the Crossroads Arts District. He
sought to activate a relatively large building in a neighborhood
distinguished heavily by one- and two-story light industrial, turn-of-the-century
buildings. Furthermore, the inhabitants of the Crossroads work
mostly in small arts and culturally oriented venues—artist
studios and galleries—as well as a diversity of creative
entrepreneurial business endeavors. Residents live in alternative
housing stock, mostly converted industrial buildings. Most of the
design professionals working on the renovation have their offices
in the neighborhood and are intimately familiar with its subtleties:
where the best cup of coffee can be found, how the area is used
at night, etc. The tenant, the largest employee-owned advertising
firm in the U.S., was chosen because they are a complementary fit
and wanted to have a positive impact on the surrounding neighborhood.
As the name suggests, the distinguishing feature of the Crossroads
Arts District is the presence of art and artists. To support this,
the developer offered a $100,000 incentive to prospective tenants
to be used to purchase art from local galleries and artists. The
concept, which has been written and talked about both locally and
nationally, earned the developer high accolades in a Kansas
City Star article in 2006 focused on people who’ve had the greatest
positive impact on local art. The developer additionally commissioned
local sculptor James Woodfill to create a site-specific kinetic installation
in the pedestrian entryway.
The most sustainable part of the project might very well be the
continued use, for another 50 years, of the building that had been
slated for demolition, made possible by broad interest in the historical
significance of the building, the support of state and federal historical
tax credits, contemporary improvements to the building, and the developer’s
passionate commitment to the Crossroads Arts District.
|



 The TWA Corporate Headquarters Building in Kansas City, by Raymond Bales and Morris Schechter, was completed in 1956. Using an innovative method of rapid floor-slab erection called the Youtz-Slick Method, the structure was in place in a matter of days. Quick-to-install aluminum curtain-wall glazing systems,
with lower panels colored in a bold red and white precast concrete
cover panels give a strong horizontality to the building. In the
earliest days of jet-powered air travel, the Modern building reflected
Trans World Airlines’ commitment to and optimism in the future.
Perhaps most telling was a 35-foot-tall rocket, modeled from the
Moonliner Rocket unveiled earlier at Disneyland, installed prominently
on the corner of the site. The rocket signified “aviation’s
future replete with startling advances into the field of jet, rocket
and atomic powered travel soon and sure to come,” according
to the September 13, 1956, issue of
The TWA Corporate Headquarters Building in Kansas City, by Raymond Bales and Morris Schechter, was completed in 1956. Using an innovative method of rapid floor-slab erection called the Youtz-Slick Method, the structure was in place in a matter of days. Quick-to-install aluminum curtain-wall glazing systems,
with lower panels colored in a bold red and white precast concrete
cover panels give a strong horizontality to the building. In the
earliest days of jet-powered air travel, the Modern building reflected
Trans World Airlines’ commitment to and optimism in the future.
Perhaps most telling was a 35-foot-tall rocket, modeled from the
Moonliner Rocket unveiled earlier at Disneyland, installed prominently
on the corner of the site. The rocket signified “aviation’s
future replete with startling advances into the field of jet, rocket
and atomic powered travel soon and sure to come,” according
to the September 13, 1956, issue of 

