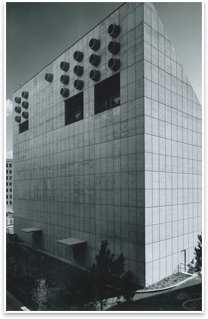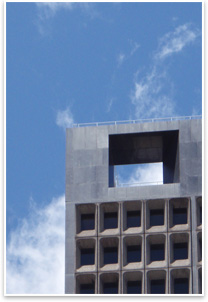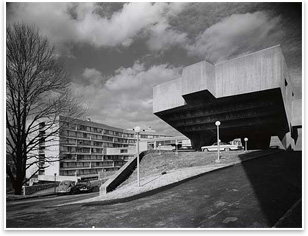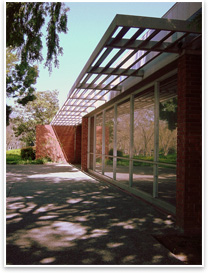
Four Buildings Under the Gun Summary: AIArchitect received four intriguing essays each arguing in favor of the preservation of a different Modern building, each located in a separate city. The four structures sit on the bubble of being razed, preserved, or neglected, while ongoing efforts from various parties look at preservation and restoration options for each structure. Three AIA members and one political science instructor wrote persuasive essays arguing for the preservation of these four Modern buildings:
Keith S. Kays, AIA, consulting architect of Memphis-based Askew
Nixon Ferguson Architects, wrote in his essay that the C&I Bank
building is the best example of Modernist architecture in Memphis
and should be preserved. “During the1960s and 1970s, the work
of Memphis architects was nationally recognized,” Kays writes. “Designs
focused on expressing a building’s function and supporting
structure using steel, concrete, and glass as primary design elements.
The beauty of these buildings was in the articulation of form and
the creation of significant internal and external spaces. The C&I
Bank Building is a prime candidate for renovation as a signature
office building, or for adaptive re-use as an upscale residential
development.”
“The tower is a robust structure,” writes Nathan C.
Hoyt, AIA, principal and director of interiors of New York City-based
Davis Brody Bond Aedas, the only one of the six firms that proposed
saving the Cleveland Trust Tower. “Although the tower was designed
to different standards than many of today’s commercial buildings,
its configuration did not preclude creating office space that meets
today’s needs.” Hoyt adds that the tower has more than 250,000
square feet of floor area along with the potential to meet today’s
sustainability needs. “Most dramatically, we envisioned encapsulating
the existing precast façades with a second skin of glass and
improving its thermal performance by creating an interstitial zone
that could be shaded and vented in summer and allow the concrete
to act as a solar collector in winter,” Hoyt writes.
James Freeman, instructor of Political Science at CUNY Bronx Community College, believes the four Breuer buildings—of which Bergrisch Hall is his personal favorite—are largely overlooked. “Bronx Community College houses many significant architecture buildings, the most famous being those by Stanford White. Neglected in the efforts to preserve and improve these magnificent structures are four equally beautiful Modernist buildings designed by Marcel Breuer,” he writes in his submission. “The four Breuer buildings play an important yet terribly overlooked role in the design of this architecturally rich campus.” Freeman points out that the four buildings are some of Breuer's most important, and some of New York's most significant remaining Modernist structures. “Sadly, the allure of Modern architecture is no match for those of the older classical era,” Freeman continues. “As a result, while the White buildings receive praise and assistance, the Breuer’s languish in relative obscurity. “Modernism, currently out of favor with the general public,
is in need of an educational effort to highlight its contribution
to contemporary architecture,” he adds. “I’m currently
working on a few grant proposals to bring attention to these wonderful
buildings, educate the students here on the Bronx campus about the
importance of architectural appreciation, and hopefully find professionals
who are willing to devote their time and energy to creating a master
plan for these wonderful Breuer buildings.”
“IBM Building 25 is a mid-century Modern gem,” writes Leong in her essay. “Since 2003, a battle has waged between San Jose’s preservation community and developers of Lowe's Home Improvement Warehouse, which plans to demolish Building 25 for a big-box store.” The structure’s floor-to-ceiling windows, tilted facades, and symmetry were a departure from the industrial design of its day. Offices and laboratories had glass walls that integrated with the landscaping of sculpture and courtyards. “The building can be compared to an oversized Eichler house with natural light, high ceilings, and cross ventilation,” Leong writes, referring to California-based developer Joseph Eichler, known for building Modern homes. Bolles’ integration of the glass windows with the landscaping provided an inspiring environment that earned the campus “Plant of the Year” in 1958. It was also a pioneer in Silicon Valley. “The Modernist structure housed IBM's top data-storage researchers who made history with the flying disc drive,” Leong writes. According to the Final Environmental Impact Report for the project,
the building "has been determined to qualify as a Candidate
City Landmark under the city’s Historic Preservation Ordinance
and has been determined eligible for listing on the state and national
registers." The City of San Jose's Historic Landmark Commission
is championing reuse of the building, perhaps as office space, as
an alternative to demolition. “It is one of the finest examples
of Modern Industrial architecture in Santa Clara County,” states
a report by the Historic Landmarks Commission.
|
||
Copyright 2008 The American Institute of Architects. All rights reserved. Home Page |
||
thoughts and theory
big buildings
smaller scale
special issues
Contact
the authors
• The C&I Bank Building, Memphis,
Keith S. Kays, AIA
• Breuer Tower (The Cleveland Trust Tower)
Nathan C. Hoyt, AIA
• Bergrisch Hall, City University of New York (CUNY)—Bronx
Community College
James Freeman
• IBM Building 25, San Jose, Calif.
Justine M. Leong, AIA
Take part in the related blog.


 Breuer Tower (The Cleveland Trust Tower)
Breuer Tower (The Cleveland Trust Tower)
