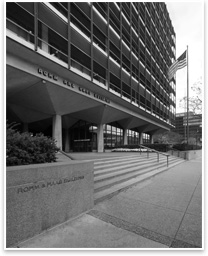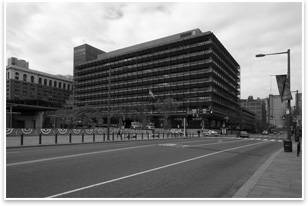
Iconic Belluschi Structure Receives Landmark Status—and a Renovation
Now approaching 50 years old, Belluschi’s building reached a critical juncture a few years ago when Rohm and Haas needed to expand and redefine its space. Between the steady growth of the company and the trend to open work environments, Rohm and Haas found that their headquarters building was no longer meeting their needs. Dedicated to remaining in Philadelphia, the company looked into moving its headquarters to other nearby locations, but ultimately decided that its personal connection with the building and the favorably sized floorplate (40,500 square feet) were good enough reasons to renovate rather than relocate. In the spirit of Modernism
As the lead on the historic designation team, Garrison says that early in the project, they let the owners know there was a program administered by the National Park Service where they could get tax credits for certified rehabilitation of their building. “At first, it seemed like a stretch,” he explains, “but in looking at it we felt that there were good grounds to have the building historically certified … Typically, the building has to be 50 years or more to even be considered, but because this was such a special building in the city and a fairly significant building from the standpoint of the Modern movement, we started making some calls and found out that there was real interest from the state of Pennsylvania and from the Park Service.” Preserving an icon Lambertsen estimates that they removed 80 percent of the enclosed offices and replaced them with open workstations and new, upgraded furnishings. The new floor plan allows for greater penetration of light into interior spaces and, Rohm and Haas hopes, will boost employee productivity and creativity. The security systems, telecommunications, audio-visual, and central plant systems also were modernized. In addition, a new servery and dining area are being inserted into a space that was previously occupied by a bank but had been empty for a number of years. As for Belluschi’s iconic façade, it received a thorough cleaning but otherwise remains as it was. Lambertsen estimates that the interior renovation will be complete by Memorial Day, with waterproofing and a refurbishment of the brick plaza completed later this year. Lambertsen says that what he most appreciates about Belluschi’s design is its purely rational configuration. “It’s predictable in a sense, but you’ve got a 30-foot module. You’ve got a five-foot planning grid. You’ve got all the systems working on that whether it’s the ceiling system or the underfloor technical distribution. It’s just a very well done rational office building.” |
||
Copyright 2008 The American Institute of Architects. All rights reserved. Home Page |
||
thoughts and theory
big buildings
smaller scale
special issues
Renderings courtesy of RMJM Hillier.
Photos courtesy of the architect.
To learn about the late Edmund Bacon’s plan for Philadelphia, visit Ed Bacon Foundation Web site.


