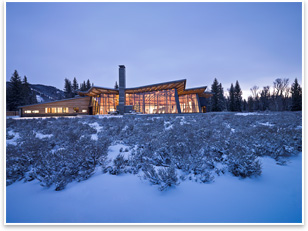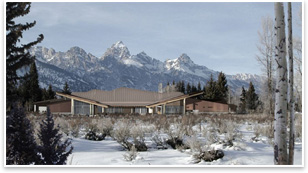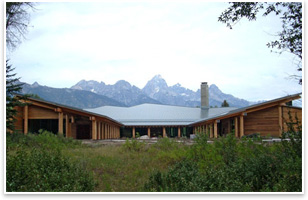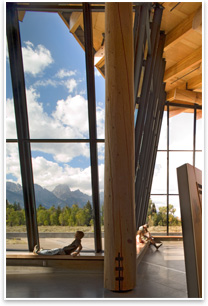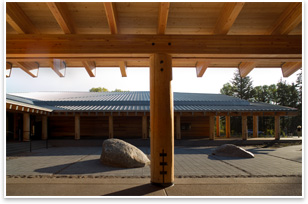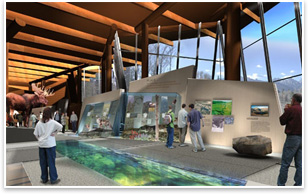
| Visitor Center Mirrors Magnificence of Grand Tetons
Summary: The new 19,500-square-foot Grand Teton Discovery and Visitor Center opened last fall in Moose, Wyo., within the Grand Teton National Park in the Teton mountain range. Designed by the Seattle office of Bohlin Cywinski Jackson, the angular Grand Teton Discovery and Visitor Center features 4,800 square feet of interactive exhibits that focus on the themes of place, people, preservation, and mountaineering. A main feature of the center combines three video “rivers” of continuous footage of Teton images projected on screens in glass walkways. Three million visitors are expected annually at the Grand Teton Discovery and Visitor Center.
The logs create a perimeter colonnade that surrounds a courtyard. “The colonnade provides protection from the summer sun and winter snow,” notes Calabro. The building’s roof tilts upward and away from the courtyard. The log frame supports wood beams that cantilever over a viewing window toward the mountains. The roof also has jagged edges to reflect the mountain peaks behind it.
The firm designed in consideration of the area’s extreme climate, which has up to eight feet of snowfall six months of the year. To weather the snow, the exterior uses concrete, red cedar siding, and a wainscot skirt approximately as tall as the average snow depth. “We also had to consider the loads on the roof. We used a ‘cold’ roof design—there is a layer of air that circulates under the roof to keep the roof itself cold, Calabro says. “This prevents snow from sliding and prevents excessive icicles and ice dams.” The courtyard features permeable paving to allow water from rain and melting snow to collect in storm chambers and then be released into the groundwater system. “The roof slopes toward the courtyard, which is reset down about four steps to collect snow but still let people circulate,” Calabro explains. Screen vents prevent blowing snow into the ventilation system.
A large concrete and stone fireplace serves as the room’s interior focal point. “The fireplace is a counterpoint to the Teton range and evolved as a combination of stone, concrete, ledges, and spaces where people can sit around the hearth, both inside and outside,” Calabro notes. “It was a technical challenge to integrate its form with the angular glass wall.” A bookstore, 900-square-foot art gallery, multimedia room, and classroom surround the gathering space.
A large topographic model shows the extent of the park and Teton range, and there is a ceiling-mounted laser that projects symbols onto the model to coincide with rangers’ interpretive talks on animal migrations, glacier movements, and ascents and descents of the mountain. In addition to the natural light and timber, sustainable elements employed in the project include fly ash concrete, recycled materials, water conserving plumbing fixtures, and an automatic dimming system. |
||
Copyright 2008 The American Institute of Architects. All rights reserved. Home Page |
||
news headlines
practice
business
design
recent related
› Inspired by the Flag
› Mount Vernon Graciously Enhances the Visitor Experience
The visitor center was funded through a public/private partnership between the National Park Service, the Grand Teton National Park Foundation, and the Grand Teton Association.
“The Grand Teton National Park had the opportunity to start from scratch and re-imagine the critical ideas of Grand Teton to visitors with four themes,” Calabro describes: “Place—the things that are unique about geology, wildlife, and plant communities; People—the settlers and conservationists who have been instrumental in the development of the place and the park; Preservation—preserving the National Park Service mission for people to enjoy; and Mountaineering—the history of climbing the Tetons, rescues of climbers in danger, and what the future is for people attempting to climb in the Tetons. There’s a 25-foot-high “mountaineering wall,” where rangers talk about mountaineering, and a film produced by Backcountry Pictures about mountaineering narrated by Harrison Ford.”

