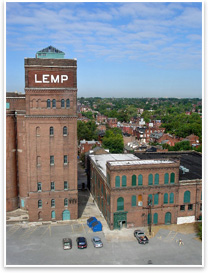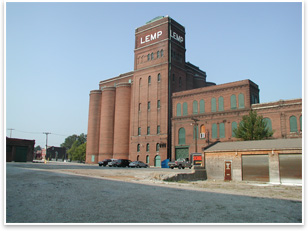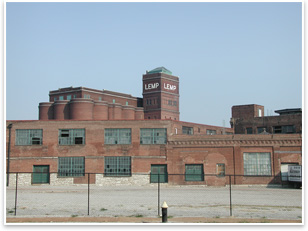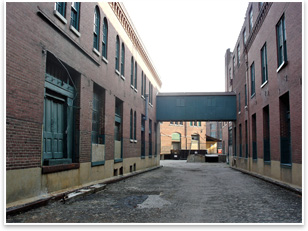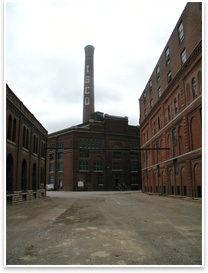
| St. Louis’ Historic Lemp Brewery Converts to Upscale, Mixed-Use Development
Summary: Wichita-based WDM Architects and St. Louis-based Ebersoldt + Underwood Architecture (E+U) have designed plans for Garrison Development to adaptively reuse the historic Lemp Brewery complex in St. Louis. Plans call for redeveloping the 14-acre site into more than 400 residential apartments and approximately 75,000 square feet of commercial and retail space. At $150 million, the project is one of the largest historic redevelopment projects in St. Louis. Construction is expected to begin in May 2008 and be completed in three phases over the next four years.
“Everything has to be reviewed through National Park Service for historical significance to receive the federal historical tax credits,” Seiwert continues. “To qualify, the historic structure has to pretty much remain as is in its historical significance. One way to look at it is nothing is going to change. All the details, like the arched window design, are very important to keep. Anything you add, such as amenities in this case, all have to relate to what is already there. We’ll improve on the historical significance.”
Exiting a big challenge for the brew crew
Seiwert says it was advantageous to have the local representation of St. Louis-based E+U on the design project. What advice does he have for architects working on historic restoration? “You have to be familiar with the Secretary of the Interior’s standards,” he says. “Work with your state preservation office and the National Park Service to understand what everybody’s expectations are for replacing a historic structure with something that matches its original historic properties.” |
||
Copyright 2008 The American Institute of Architects. All rights reserved. Home Page |
||
news headlines
practice
business
design
recent related
› Calgary Redevelopment Claims First LEED Platinum Multi-Family Residence
› Cultural Cornerstone Anchors Grand Rapids Revitalization
To learn more about the Secretary of the Interior’s Standards for Rehabilitation visit the National Park Service Web site.
To see the latest offerings from the AIA Historic Resources Committee, visit their page on AIA.org.
For information on offerings from the AIA Regional and Urban Design Committee, visit AIA.org.

