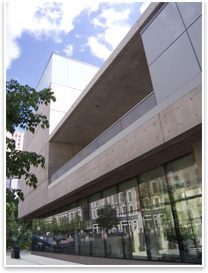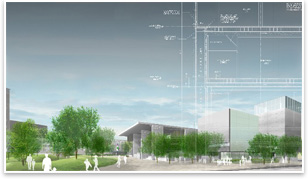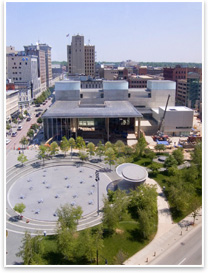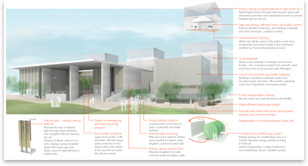Cultural Cornerstone Anchors Grand Rapids Revitalization
New art museum melds art, public space, and efficiency
by Heather Livingston
Contributing Editor
 How do you . . . create a public building addition intriguing enough to spur revitalization, yet efficient enough to go for a LEED® Gold rating? How do you . . . create a public building addition intriguing enough to spur revitalization, yet efficient enough to go for a LEED® Gold rating?
Summary: This fall, the Grand Rapids Art Museum (GRAM) will open its new 125,000-square-foot building in the heart of Grand Rapids. Designed by Kulapat Yantrasast, AIA, partner in Los Angeles-based Workshop Hakomori Yantrasast (wHY), the GRAM building is intended to be a cultural cornerstone to a revitalized downtown Grand Rapids. In the past 15 years, more than $1.2 billion has been invested in the downtown area to develop distinguished facilities, including the Van Andel Institute, a new convention center, entertainment and sports arena, and upgrades to local hospitals and universities. One of the more recent additions to the public landscape is Maya Lin’s Ecliptic Park, located adjacent to the new GRAM.
 Blending outside within Blending outside within
Where previously shops, branch banks, and a parking lot stood, GRAM’s new three-story concrete-and-glass building is organized around a 5,000-square-foot central pavilion of glass and light-colored concrete. The gallery wing rises behind the pavilion and is crowned with glass skylight lanterns that bestow a gentle glow on the neighborhood. “The gallery is about light and how the proportion of scale of the rooms fits with the museum’s art collections,” says Yantrasast. Tripling the space of its former location, the new building provides 18,000 square feet of gallery space for the museum’s collection and traveling exhibitions. The facility also offers flexible spaces that encourage educational and social interaction, including an auditorium, children’s education center and art studios, study and conference rooms, and an art reference library, as well as a café and museum shop.
“The building is really divided into two parts,” Yantrasast explains. A portico with a roof canopy cantilevered toward the park extends the building’s connection to Ecliptic Park. A reflecting pool cascades over a water wall on the lower plaza level, which will be enclosed to form an outdoor pocket park for visitors along the front of the building. “The design integrates the park within the front [of the building], so it feels almost like the park has penetrated deep into the space itself,” the architect says.
 Going for gold Going for gold
Yantrasast and the client are hoping to achieve LEED®-Gold for the art museum, a shared goal from the outset and a particular challenge given the exacting climate standards for art preservation. The design team started by incorporating abundant natural light tempered with UV-filtered and insulated Argon gas windows to protect the artwork and reduce lighting and air-conditioning costs. Then the design team focused on using recycled, local, and efficiently harvested materials. Over 20 percent of the construction materials came from local sources; more than 10 percent was recycled content; and all interior wood fixtures are FSC-certified. In addition, recycled rainwater will be used in systems throughout the facility including toilets, plant irrigation, and the exterior fountain.
Energy wheels temper the air
Yantrasast says that they also used an innovative design called an energy wheel to recover energy and reduce air-conditioning costs. “A museum, especially an art museum, is a very unforgiving type of building, because the air inside the building has to always be very consistent,” he explains. “It’s mostly 75 degrees and 50 percent humidity. It can sway about five percent, but if it swings more than that, the artwork will suffer. Conventional art museums spend a lot of energy maintaining that condition.”
 GRAM’s three 12-foot diameter energy wheels respond to that need by cooling and humidifying the air coming inside the building with outgoing air. “This energy wheel mixes the old and the new air together so the old air actually transfers its temperature and humidity quality to the new air without touching it,” says Yantrasast. The new air will come into the building with a lower temperature and higher humidity, which should save a tremendous amount of energy. GRAM’s three 12-foot diameter energy wheels respond to that need by cooling and humidifying the air coming inside the building with outgoing air. “This energy wheel mixes the old and the new air together so the old air actually transfers its temperature and humidity quality to the new air without touching it,” says Yantrasast. The new air will come into the building with a lower temperature and higher humidity, which should save a tremendous amount of energy.
But for Yantrasast, the most intriguing part of the project was creating a design that balances the quality of space with the technology. “What we’re trying to do as architects is create an environment that people encounter with the art. We plan for that to happen and try to arrive at a good balance where people are inspired by the experience of the art museum, and, at the same time, they learn a lot about the environment through the system and through the use of materials that we have in the building.” |





