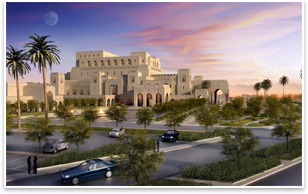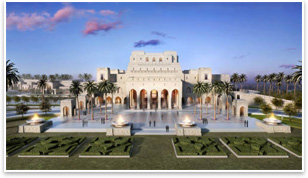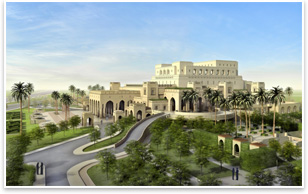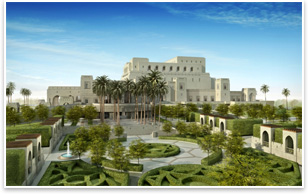
| Oman’s House of Musical Arts Is a Palace for Music WATG’s concert hall sticks close to the tradition of royalty
Summary: The House of Musical Arts in Muscat, Oman, is a historically iconic 2,000-seat concert hall. WATG’s design is modeled after Omani palaces, and it shares their outward design features and circulation patterns. Though it’s a bit off the beaten path of starchitect-penned architecture in United Arab Emirates states like Dubai and Abu Dhabi, the Middle Eastern nation of Oman is undergoing its own building boom. In place of space-piercing super talls, city-creating master plans, and new Guggenheims and Louvres, Tom Russell of WATG says Oman is undergoing its own Beaux Arts period. “They’re building all their public buildings that the West built hundreds of years ago,” he says. Russell’s entry into this emerging oeuvre is the House of Musical Arts in Oman’s capital city of Muscat—a versatile 200,000-square-foot concert and opera hall styled after grand Omani palaces.
WATG had originally proposed a design that was traditional in form and feel, but had lots of modern materials, but when they began to collaborate with the client after the competition was over, it became clear that a more literal interpretation was sought. “It was a getting-to-know-you thing,” says Russell, the building’s primary designer. “It is a very literal interpretation of modern Omani traditional architecture.”
The House of Musical Arts is located on Sultan Qaboos Street in Muscat, the main east-west arterial highway, near the center of the city. The façade materials are locally sourced limestone and limestone aggregate stucco. The front entrance is an expansive palm-treed piazza backed by five tall, arched entryways into a hall that forms the central focus of a colonnade designed to create “a grand feeling of entrance,” according to Russell. Turrets and decorative crenulations top the corners of the palace-themed venue. To the east of the building, a mangrove forest and public park lead to a beach. To the west lies an 8,000-square-foot marketplace souk complete with bars and clubs. Inside, a progression of formal reception spaces leads into the auditorium, similar to the circulation patterns of an Omani palace and not a specifically programmed array of cafes, shops, and lobbies. “If we were doing it in the West, we’d probably do a big, modern, open space for a lobby, but here it’s more like a palace, where you have different rooms and clustered spaces that are more formally integrated,” says Russell, who is based in WATG’s London office. Hospitality spaces can be set up nearly anywhere in the music hall with the aid of versatile pantry spaces.
Oman generally lacks an iconic building that people immediately recognize as a symbol of the nation, and Russell says that it was his goal to design this building as an imposing structure that would appear on magazine covers and travelogues featuring this hot new Middle Eastern destination. The hall is under construction and is slated to open in 2010. Taste vs. aspiration |
||
Copyright 2008 The American Institute of Architects. All rights reserved. Home Page |
||
news headlines
practice
business
design
recent related
› Mask of the Mimic, Suppleness of Stage
› Pelli’s New “Frozen Music” Sounds a Graceful Note in Orange County
› WATG’s Grand Hyatt Kuala Lumpur Design Stands Convention on Its Head
› Flying Luxury Aircraft to Soar Through the Skies
“The Slow Luxury of Oman”
—Newsweek’s look at Oman’s growing hospitality industry.
Visit the architect’s Web site.




