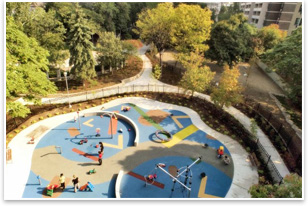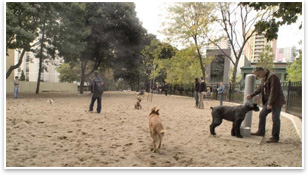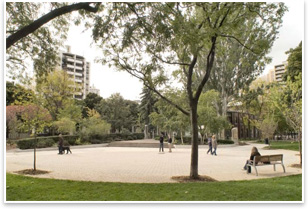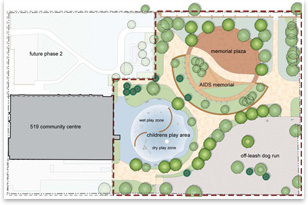
HOK’s Toronto Park Redesign Is Going to the Dogs by Tracy Ostroff
Summary: HOK architects from the firm’s Toronto office have transformed the city’s Cawthra Square Park with a redesign that introduces dedicated zones to create a positive experience for the different and often incompatible users of the one-acre property. It also breaks new ground in accommodating dog lovers—a touchy issue in downtown Toronto—with a dedicated dog park area, complete with special surfacing, gates, and a dog drinking fountain with a spray, and seating (for the owners). Pet owners are but one of the many user groups whose needs HOK had to address. The designers worked with the Parks Department and city officials to accommodate a diverse group of stakeholders, including children and families using the play area, gay and lesbian Pride Week visitors, visitors to the park’s AIDS Memorial, and large numbers of people who pass through day and night. “Our challenge was to identify specific program elements and reconfigure the spaces on this tiny site to suit them with minimal overlap,” says Barry Day, HOK landscape architect and project manager. Day says the architects accomplished this by introducing three dedicated zones, including a small plaza for the AIDS Memorial, children’s play area with secure access points, and the dog park.
The new 6,000-square-foot splash pad and play area are marked with vibrant colors that Day designed with Abstract Expressionist-like motifs, to stay away from the kitschy prefabricated patterns for the rubberized surface. Day says he found inspiration from the Victorian neighborhood that surrounds the park as well as the Gay and Lesbian community found just beyond the park’s borders. Indeed, the hundreds of thousands of people who gather at or near the park for the annual Pride Week celebrations were a driver of the design. The architects removed the turf that had previously covered the area and outfitted the redesigned public plaza with precast pavers that can handle the many people observing Pride Week, the largest event of its kind in Canada, without the ground turning into oozing mud. In addition, the new plaza more sensitively frames the white-barked poplar tree that marks the space of the AIDS Memorial at the juncture of a new walkway system, creating a more respectful space for contemplation and remembrance.
The practical amenities continue: the play areas do not have any equipment that could fill with standing water, a hazard for the young children; the architects avoid using mulch and sand on the theory that children would transport the materials and clog drains; and pass up jungle gyms and other large-scale equipment that require a larger safety “crash zone” than the tight site allows.
The architects further enhance the park by widening the existing meandering walkways and finished them in slip-resistant, broom-finished poured concrete. Masses of decorative shrubs line the south side of the walkway, while tea roses will bloom from spring to fall along the sunny side of the walk, near the memorial. The native birch grove and stands of sumac remain. The designers, including Day, Project Leader Tom Hook, and Plant Specialist Bryan Jones, are all LEED® accredited, and the team included sustainable practices, such as irrigating the dog run, using as many native plants as they could, and employing sustainable materials. Day also stresses that communication, particularly with the vast array of user groups, as well as with the local council member and parks department, was key to the project’s success. It’s a project for the dogs, and for the people and community, too.
|
||
Copyright 2008 The American Institute of Architects. All rights reserved. Home Page |
||
home
news headlines
practice
business
design
recent related
› Santa Monica Park First to Receive LEED Silver Rating
Photos © Robert Lear.
1. The 6,000-square-foot children’s splash pad and play area delight visitors with their vibrant colors and patterns.
2. Cawthra Square Park’s dedicated dog run has special surfacing, seating, gates, and a dog drinking fountain with a shower spray.
3. To accommodate large gatherings, the semicircular plaza was paved with porous precast pavers.
4. The one-acre Phase One redesign integrates different and often incompatible users in a small, heavily used city park.




