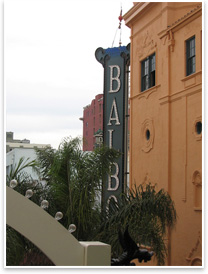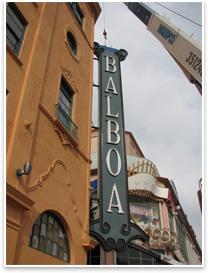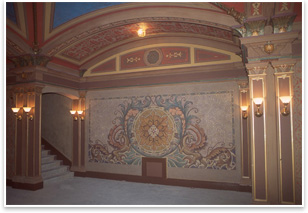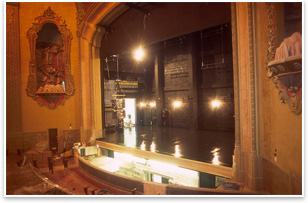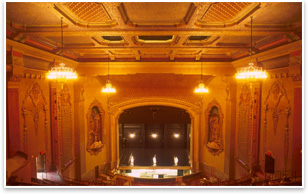
| Westlake Reed Leskosky Restores Balboa Theater in San Diego’s Gaslamp Quarter
Summary: The historic Balboa Theatre in San Diego, a 1920s structure that blends Spanish Revival and Mediterranean styles, reopened this month as part of the revitalization of the city’s Gaslamp Quarter. The 44,000-square-foot theater, on the National Register of Historic Places, is part of the Gaslamp Quarter redevelopment by the Centre City Development Corporation (CCDC), a nonprofit corporation created by the City of San Diego. The $26 million restoration project took several phases and dates back as far as 1986. Phoenix-based Westlake Reed Leskosky led the restoration.
Succotash of styles created an architectural fantasy “I can’t think of another building type with such exuberant architecture,” Westlake continues. “It’s uncommon to find a movie palace of this style where it belongs. The form is rectilinear, a different feeling and acoustic profile than any other historic theater we’ve worked on. All of our other movie palaces seem to be splayed, more fan-shaped. Maybe it was a necessity of the site, but its form and acoustical profile are unique.”
Westlake says the original gilded ceiling and wall plaster panels, designed for enhanced acoustics, were preserved and restored. “The ceiling features perforated plaster panels, like a screen, while concave perforated plaster stretches across the proscenium to tie together the side walls,” he explains. “The side walls are panelized with vertical pilasters every 18 feet, and between those are decorative, stenciled tapestry patterns and ornamental paint. It’s intricately painted and almost Moorish in its pattern work, which we matched in our carpet pattern design.” Westlake also worked with Evergreen Studio, a New York-based conservator, on a high-tech restoration of the patterns and colors to the Balboa “grand drape” based on an inconclusive black-and-white 1920s slide image.
“The decorative scheme, placement of the organ, and the chamber are all related to the mechanical and acoustical systems,” Westlake notes. “There’s also a resonant chamber above the visual plane of the ceiling eight feet below the concrete roof that expands the acoustical volume of the theater. All the surfaces in the house are hard to reverberate sound.” Westlake says that the firm wanted to create absorption for amplified sound for various events. “We created fabric drapes that coil around a spool. We cut an aperture in the ceiling, close to the side walls. The spools are stored above the visual ceiling and you can lower these drapes between the pilasters to any height. You can tune the hall acoustically and make it selectively more absorptive. A portable orchestra shell was also designed for the large orchestra pit to increase sound energy in the theater.”
Westlake Reed Leskosky also did exterior restoration, starting with removal of the non-original façade coating to bring back the original ochre color. Exterior restoration also included the wood windows and iron work, the vertical blade sign and horizontal marquee, portico walls and windows, and a rotunda façade with Balboa’s ship rendered in blue tile. |
||
Copyright 2008 The American Institute of Architects. All rights reserved. Home Page |
||
news headlines
practice
business
design
recent related
› Historic Renovation in Raleigh Hits LEED Platinum
› From Community Waste to Cultural Asset
High-Tech Paint by Numbers: The Grand Drape Restoration
“One of the most interesting things we did was the grand drape,” says Paul Westlake, FAIA, managing principal of Westlake Reed Leskosky. “We found an old black-and-white slide from the 1920s that showed the original drapes’ features, such as Balboa’s ship, two crowns, coins, and ribbons. It was allegorically tied to Balboa financing and investing in the discovery of the New World. But only 50 percent of the drape was visible because the slide showed the drape folded horizontally. Plus, we had no reference to the color except through research.
“If we could understand the allegory, then we might understand how color and patterns could be ascribed. For example, the ship’s sails were patterned with striping, so we did research to see how Balboa’s sails might have been painted. We interpreted from this small slide every detail of ornament we would use for the new drape, and then we decided to take the theater’s decorative plaster palette and apply its features to the grand drape. We found a European company that digitally painted an unfolded, 70-foot-wide drape, and our office encoded every bit of that with color, almost like a paint-by-number picture. We transferred the colors and patterns from the electronic file onto the drape. It was an extraordinary application of technology.”

