Modernist Hillel House Beckons UT Students
by Tracy Ostroff
Associate Editor
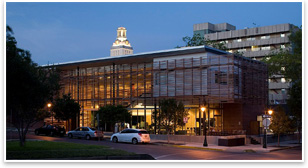 How do you . . . transform an underused campus space into a thriving center for Jewish social, cultural, and religious activities? How do you . . . transform an underused campus space into a thriving center for Jewish social, cultural, and religious activities?
Summary: The new Texas Hillel at the University of Texas in Austin turns away from the traditional building type to embrace a hip, open, Modern building where Reform, Conservative, and Orthodox Jewish students all feel at home.
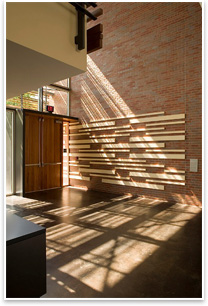 The Hillel House building, which is home to Texas Hillel, a private organization that hosts social, cultural, educational, and religious activities for Jewish students on college campuses, fit the type often associated with the foundation: brick-and-mortar architecture featuring heavy doors and stone-carved Stars of David. Kevin Alter, Assoc. AIA, alterstudio architects LLP, approached the building with a different idea. He pushed building planners to embrace an airy, open Modern building that would invite students into a community center rather than an overtly religious milieu. The Hillel House building, which is home to Texas Hillel, a private organization that hosts social, cultural, educational, and religious activities for Jewish students on college campuses, fit the type often associated with the foundation: brick-and-mortar architecture featuring heavy doors and stone-carved Stars of David. Kevin Alter, Assoc. AIA, alterstudio architects LLP, approached the building with a different idea. He pushed building planners to embrace an airy, open Modern building that would invite students into a community center rather than an overtly religious milieu.
“With the desire to be more visible, invite folks in, and treat the different movements similarly, and in a very prominent location, there was a pretty clear idea for a building that was meant to be open and inviting, and also something that was celebratory, but not overtly religious,” Alter says.
Honey pot
The old Hillel was underused, even though it occupied a prominent corner just a few blocks from campus. A new director, with a desire to increase student participation, involved Alter early in the planning process. He told Alter he wanted the building to act essentially as a “honey pot,” to attract students to a new venue. He also told Alter that he “didn’t want any space in the house to be like his mother’s living room, which he described as covered in plastic and only used at the High Holidays,” the architect recalls.
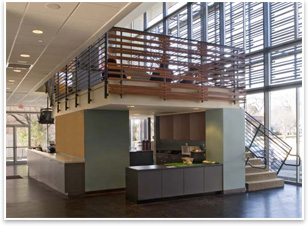 The old building presented other challenges. The original design had the building’s one ark in its one chapel facing west, improbably placing the holiest of spaces on the wrong side of the building for the tradition of looking east toward Jerusalem. Another trouble was that there was only one chapel for the three minions. “The conservative folks were in the chapel, the reform folks were in the library, and the orthodox folks were in an office room of sorts.” The building also did not have the presence warranted by its location on an important campus corner. The old building presented other challenges. The original design had the building’s one ark in its one chapel facing west, improbably placing the holiest of spaces on the wrong side of the building for the tradition of looking east toward Jerusalem. Another trouble was that there was only one chapel for the three minions. “The conservative folks were in the chapel, the reform folks were in the library, and the orthodox folks were in an office room of sorts.” The building also did not have the presence warranted by its location on an important campus corner.
The new 18,000-square-foot building is two and a half times the size of the 1949 original. This larger facility accommodates the three major strands of Judaism, whose distinct Shabbat services can now be held simultaneously but kept separate in the large upstairs library by acoustic partitions designed by Alter. “Upstairs is also the three bits of symbolism—on the east side of the building are the three wells that house the arks and the Torah. Even though they don’t get used all the time, they have a presence for the minions.” Alter also points out that the arks, which face toward the university, are a sign to the larger community.
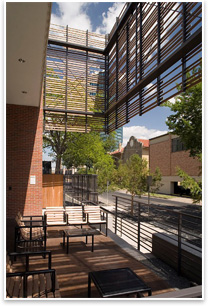 Another
bit of symbolism is the porch at the front of the building. “The
students are the sign for the building. They hang out there all the
time. One of the things I insisted on is that there be a bagel/coffee
shop down there.” Beyond a glass wall, an open amphitheater-like
space beckons students and the community with a screen for movies
and other presentations. A screen shades the porch area, which is
open to the west and south, and acts as a Sukkah (or booth) for the
Jewish holiday, Sukkot. Another
bit of symbolism is the porch at the front of the building. “The
students are the sign for the building. They hang out there all the
time. One of the things I insisted on is that there be a bagel/coffee
shop down there.” Beyond a glass wall, an open amphitheater-like
space beckons students and the community with a screen for movies
and other presentations. A screen shades the porch area, which is
open to the west and south, and acts as a Sukkah (or booth) for the
Jewish holiday, Sukkot.
Good Modernist
With the Modern design, Alter pushed boundaries at the Victorian-Gothic University of Texas campus. With the building just down the block from his office at the School of Architecture, where he is associate dean for graduate programs, he knew the Hillel House could be a source of pride or, possibly, not.
“The main campus is one block to the east. This is on a street that’s colloquially called Religious Row. All of the other buildings on the street, even the Lutheran building across the street, by O’Neil Ford, who was probably the greatest Texas post-war Modern architect, are like bunkers, closed down, and uninviting.”
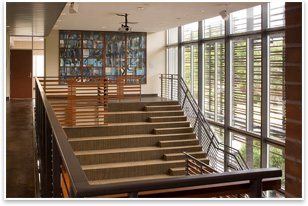 Alter challenged that type with the hip, open building. “I buy into a lot of the Modern tenets, in particular for this building, the notion of connecting one room to another, connecting one constituency to another. In this case, connecting the constituency of the Hillel group the people beyond it, and the Modern language made a lot of sense for that.” The glass window wall, high ceilings, intersecting rooms, limestone, and cool tones, reinforce the Modernist language. Alter challenged that type with the hip, open building. “I buy into a lot of the Modern tenets, in particular for this building, the notion of connecting one room to another, connecting one constituency to another. In this case, connecting the constituency of the Hillel group the people beyond it, and the Modern language made a lot of sense for that.” The glass window wall, high ceilings, intersecting rooms, limestone, and cool tones, reinforce the Modernist language.
Alter notes some committee members expressed concern that an open building would create a safety risk. “I would generally respond: ‘Do you want to teach your young Jewish students that they should hide behind walls?’” Still, there are safety measures. “I thought that it was really important for the main social spaces to open up and be part of the community. Not to just quote Jane Jacobs, but you can’t help but believe that stuff at some level,” Alter concludes.
|






