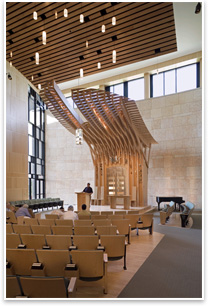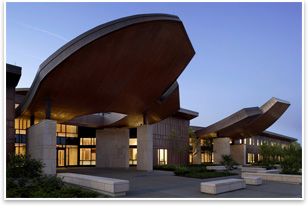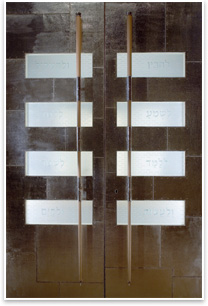
 project watch project watchCenterbrook Designs New Park East Synagogue Summary: The new Park East Synagogue, Pepper Pike, Ohio, serves as a new east campus for the large, expanding congregation of the Park Synagogue in Cleveland Heights, designed by Eric Mendelsohn in 1950. The new copper-clad building, by Centerbrook Architects and Planners, incorporates a sanctuary, school, and library. The synagogue, which occupies a protected wetlands site, welcomes its community into secure, flexible, and intimate spaces well suited to congregants’ suburban needs and priorities. The building is a simple, steel-frame box clad in a stick-and-panel mosaic of copper. Three large organic shapes burst from the box–a Jerusalem stone sanctuary and two great copper canopies leading to a two-story lobby. The two entrances–one for the school, the other for the sanctuary, library, and offices–bend toward each other in a gesture of welcome and blessing. The south-facing portals also shield congregants and visitors against the cold winds and snows that come off Lake Erie from the Northwest.
The sanctuary is surrounded inside and out by gently curving, monumental Jerusalem stone walls. The stone is coursed in large horizontal bands reminiscent of primordial construction of early Jerusalem temples. Chapel daylight comes indirectly from four edges, giving it a soft glow for quietude and solace. While—at $200 per square foot—this building is straightforward for the sake of economy, its age-old materials and extraordinary light give it a sense of age and make it a sacred place.
The intervening years brought new challenges. “What seemed like a perfectly good site 20 to 25 years ago was now deemed to have wetlands that you could not disturb without a lot of permissions. At the same time, there was a negotiation that went back many years with the town that said the congregation could build a synagogue on that site, but only with a certain footprint,“ Simon explains. “Of course, part of that footprint was in the wetlands, so we had a lot of negotiating to do with the town, state, and federal government.” The architects’ solution solved the site problem and also services the community by clearing water that was coming onto the site from underneath the interstate highway next to it. “The south-facing entryways required the architects to swing the entry road all the way around the building,” Simon says, with all the parking to the south of the building. “The ultimate configuration of the building is to have this simple two-story box clad in copper with three pieces sticking out, two of them being the swooping canopies that welcome you when you arrive and bless you when you leave. The other is the outside form of the sanctuary on the north side.”
The flexible sanctuary shrinks and grows to make it comfortable for all the different-size groups, Simon explains. A Friday night minion service may welcome 10 to 15 people, whereas Sunday services may see more than 400 children with their parents. The architects divided the sanctuary into three parts with vertical lift doors to open or separate the three spaces. Each space has its chairs specifically arranged. The first two rows of the sanctuary wrap around the bimah; sheltered by a wooden canopy. “The wooden canopy serves many purposes. One is to be a ‘sounding board,’ to naturally project voices so that the rabbi and cantor do not need to use microphones. It really seems to work,” Simon says. “The wooden canopy also helps the larger configured room feel more intimate. It stretches up and out so when you have a larger group, they feel engaged too, and it focuses the room when you have a really large group and you have people in the adjacent rooms.” |
||
Copyright 2007 The American Institute of Architects. All rights reserved. Home Page |
||
news headlines
practice
business
design
recent related
› Solar Power Energizes Centerbrook Architects Office
The bimah chairs, lectern, and table, designed by Simon and fabricated by the architect as a gift to the client, were constructed of maple veneer plywood with V-cut solid maple edge banding. The eternal light, the pendant that hangs from the wooden canopy—also designed by the architect in collaboration with Waffle Schrader Architectural Lighting—is made of frosted glass and mirror facets that reflect the abundant daylight in all directions.
The Ark doors are clad in hand-peened silver sheets created by Boaz and Margie Yemeni, Israeli silversmiths, who also crafted the other silver ornaments for the ark. There are more than 1 million peens on the door. The crowns on the top of the handles and above the doors are symbols of the congregation.
Photos by Scott Frances/ESTO.



