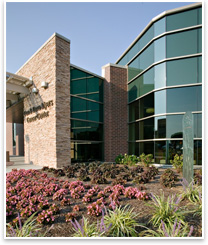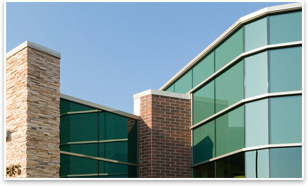
New Cancer Center Designed with Community Input by Russell Boniface
Summary: The new Don & Dana Meyers Cancer Center in Seymour, Ind., was designed by Indianapolis-based BSA LifeStructures with the input of the town’s 20,000 local residents. The $9.2 million center is a freestanding building on a tight site on the campus of the Schneck Medical Center. The local community wanted the new cancer center, which opened earlier this fall, to offer radiation and medical treatment in one building, as opposed to having patients travel for radiation treatment. BSA LifeStructures met this goal by giving the community its own treatment facility. The community raised $4 million for the center. Warm colors, local art, a nature theme, and natural light create a holistic, soothing environment to make patients and families feel comfortable.
The cancer center is on a long, narrow site across the street from the hospital so an underground tube system can transfer samples and medications. For the site orientation, Abrams had to consider helicopter flight patterns into the nearby hospital helipad in order to buffer noise away from the center’s patient spaces. Open and private spaces; soothing environment
BSA LifeStructures worked with Maregatti Interiors for a holistic, soothing atmosphere that helps patients feel at ease. They used warm colors, local art, and a nature theme that includes tile flooring, natural wood, transparent art panels featuring native plants, and simulated curved stone walls. “We used natural materials in the treatment area that are calming and comfortable,” Abrams notes. “We introduced art and nature by local artists, so there’s familiarity there, not only for patients but also for staff and physicians.” The open lobby features a fireplace, curved stone walls with book niches, comfortable seating, and a resource area with computers and Internet access. There is a multipurpose room for staff as well.
Community extension What advice would he give architects who work on a similar project? Every community has its own particular assets and needs, he points out. “Listen and talk to the hospital and its staff, and hold focus groups of former patients for any suggestions.” |
||
Copyright 2007 The American Institute of Architects. All rights reserved. Home Page |
||
home
news headlines
practice
business
design
recent related
› Cancer Center Brings Comfort, and Kudos
› University of Kansas Hospital Cancer Center Takes a Personal Design Approach
› SWBR Architects Raises $25,000 for University of Rochester Cancer Center
Read about the AIA’s Academy of Architecture for Health.




