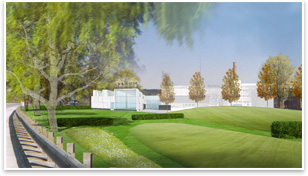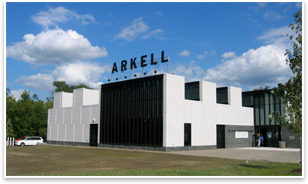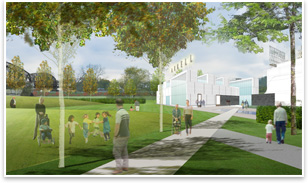| New Arts Center Houses Collection of Beech-Nut Founder
by Russell Boniface
Associate Editor
How do you . . . renovate and expand an art center to reflect a town’s industrial history and attract local and out-of-town visitors?
Summary: The new 36,000-square-foot, $10 million Arkell Arts Center, located in Canajoharie, N.Y., celebrated its grand opening in September. The Arkell Arts Center will house the art collection of Beech-Nut Nutrition Corporation founder Bartlett Arkell, who began the company in Canajoharie. The center combines 18,000 square feet of renovation and 18,000 square feet of expansion to create new gallery and museum spaces. The center reflects the form of the Beech-Nut factory, a white box-shaped industrial building situated just across the street. Boston-based designLAB architects designed the Arkell Arts Center for the Canajoharie-based Arkell Foundation, which manages the assets of the Beech-Nut Nutrition Corporation.
 Canajoharie
is located on the Mohawk River in Upstate New York. The Arkell Arts
Center will house Bartlett Arkell’s art collection of late
19th and early 20th century American impressionism, more than 500
paintings with an estimated worth of half a billion dollars. The
two-level Arkell Arts Center—one level below grade and one
level above—was designed by designLAB architects and features
the restoration of original galleries, new changing galleries, interactive
exhibits, a Great Hall space, renovated gambrel-roof library, educational
and office space, and exterior landscaping replete with indigenous
land forms. Canajoharie
is located on the Mohawk River in Upstate New York. The Arkell Arts
Center will house Bartlett Arkell’s art collection of late
19th and early 20th century American impressionism, more than 500
paintings with an estimated worth of half a billion dollars. The
two-level Arkell Arts Center—one level below grade and one
level above—was designed by designLAB architects and features
the restoration of original galleries, new changing galleries, interactive
exhibits, a Great Hall space, renovated gambrel-roof library, educational
and office space, and exterior landscaping replete with indigenous
land forms.
 Beech-Nut factory serves as the design model Beech-Nut factory serves as the design model
Bartlett Arkell founded the Imperial Packing Company in 1891, which was renamed the Beech-Nut Packing Company seven years later. He encouraged his marketing staff to bring “art to the masses” by tying virtues depicted in the artwork into Beech-Nut print ads. “It’s a significant and hidden art collection,” says Scott Slarsky, Assoc. AIA, of designLAB architects, project manager on the arts center project. Arkell’s collection of late 19th- and early 20th-century American art features works by Winslow Homer, Andrew Wyeth, Thomas Hart Benton, Edward Hopper, and Childe Hassam.
“Arkell deposited the entire collection at his death in the 1940s in a tiny museum and gallery he had built in 1927 modeled on the Nightwatch Gallery at the Amsterdam Art Museum,” Slarsky says. “But there was no way the tiny gallery could handle this incredible collection.” The gallery was part of the gambrel-roofed Canajoharie Library, but limited space allowed for only a few paintings to be exhibited at a time to a limited amount of visitors.
 The Arkell Foundation wanted to renovate the library and gallery space and use the collection to create a resurgence in Canajoharie, a small town along the New York State Thruway with a population of about 2,000. “Like most towns and cities that run along the Thruway, Canajoharie is hurting financially,” Slarsky points out. “You have an influx of people along the Thruway going to see art in Manhattan but don’t stop in Canajoharie. The Arkell Foundation wanted to leverage the collection and create a renaissance in Canajoharie.” The Arkell Foundation wanted to renovate the library and gallery space and use the collection to create a resurgence in Canajoharie, a small town along the New York State Thruway with a population of about 2,000. “Like most towns and cities that run along the Thruway, Canajoharie is hurting financially,” Slarsky points out. “You have an influx of people along the Thruway going to see art in Manhattan but don’t stop in Canajoharie. The Arkell Foundation wanted to leverage the collection and create a renaissance in Canajoharie.”
 In 2003, designLAB architects was hired to begin planning for a new art museum that would inspire people to exit the Thruway. The firm took as a model the Beech-Nut factory, a white, massive-scale building across the street from the existing gallery and library. “The art center reflects the white box form of the Beech-Nut factory by incorporating a series of glass boxes into the structure,” Slarsky explains. “The gallery space we created collects natural light through the glowing boxes.” The project renovated 18,000 square feet of Arkell’s original gallery and library while adding 18,000 square feet of new gallery and museum space, educational and office space, a new Great Hall for gatherings and presentations, and interactive exhibits that include creating ads from the paintings in the galleries. In 2003, designLAB architects was hired to begin planning for a new art museum that would inspire people to exit the Thruway. The firm took as a model the Beech-Nut factory, a white, massive-scale building across the street from the existing gallery and library. “The art center reflects the white box form of the Beech-Nut factory by incorporating a series of glass boxes into the structure,” Slarsky explains. “The gallery space we created collects natural light through the glowing boxes.” The project renovated 18,000 square feet of Arkell’s original gallery and library while adding 18,000 square feet of new gallery and museum space, educational and office space, a new Great Hall for gatherings and presentations, and interactive exhibits that include creating ads from the paintings in the galleries.
 “The building is meant to be a background for art,” says Slarsky. “The historic Northwest galley is restored, and there are lots of open spaces. The interior has a remarkable stained concrete floor and a mural in the Great Hall that’s a conceptual map of the Mohawk River valley region. The changing exhibit galleries are pretty intimate and paintings are meant to be explored up close and personally.” “The building is meant to be a background for art,” says Slarsky. “The historic Northwest galley is restored, and there are lots of open spaces. The interior has a remarkable stained concrete floor and a mural in the Great Hall that’s a conceptual map of the Mohawk River valley region. The changing exhibit galleries are pretty intimate and paintings are meant to be explored up close and personally.”
Eskers and water bring attention to the arts center
The Arkell Arts Center design integrates architecture with the landscape. Says Slarsky: “The landscaping is significant because the Arkell Foundation purchased the local high school next to the library and tore it down to free up the site. The foundation wanted an interpretive landscape to accompany the museum. The foundation did build a new school for Canajoharie.”
 Working with Falmouth, Mass.-based Steven Stimson Associates, designLAB architects conceived a landscape of indigenous land forms called eskers—long, linear earth mounds and stone deposits formed from river beds. “We built two eskers that focus your attention on the museum itself,” Slarsky notes. A water feature underscores the entry to the Arts Center, which is on Erie Boulevard and part of the former Erie Canal that has been filled in. “It’s a long, linear water feature that is an homage to the Erie Canal.” Working with Falmouth, Mass.-based Steven Stimson Associates, designLAB architects conceived a landscape of indigenous land forms called eskers—long, linear earth mounds and stone deposits formed from river beds. “We built two eskers that focus your attention on the museum itself,” Slarsky notes. A water feature underscores the entry to the Arts Center, which is on Erie Boulevard and part of the former Erie Canal that has been filled in. “It’s a long, linear water feature that is an homage to the Erie Canal.”
|





 In 2003, designLAB architects was hired to begin planning for a new art museum that would inspire people to exit the Thruway. The firm took as a model the Beech-Nut factory, a white, massive-scale building across the street from the existing gallery and library. “The art center reflects the white box form of the Beech-Nut factory by incorporating a series of glass boxes into the structure,” Slarsky explains. “The gallery space we created collects natural light through the glowing boxes.” The project renovated 18,000 square feet of Arkell’s original gallery and library while adding 18,000 square feet of new gallery and museum space, educational and office space, a new Great Hall for gatherings and presentations, and interactive exhibits that include creating ads from the paintings in the galleries.
In 2003, designLAB architects was hired to begin planning for a new art museum that would inspire people to exit the Thruway. The firm took as a model the Beech-Nut factory, a white, massive-scale building across the street from the existing gallery and library. “The art center reflects the white box form of the Beech-Nut factory by incorporating a series of glass boxes into the structure,” Slarsky explains. “The gallery space we created collects natural light through the glowing boxes.” The project renovated 18,000 square feet of Arkell’s original gallery and library while adding 18,000 square feet of new gallery and museum space, educational and office space, a new Great Hall for gatherings and presentations, and interactive exhibits that include creating ads from the paintings in the galleries.
